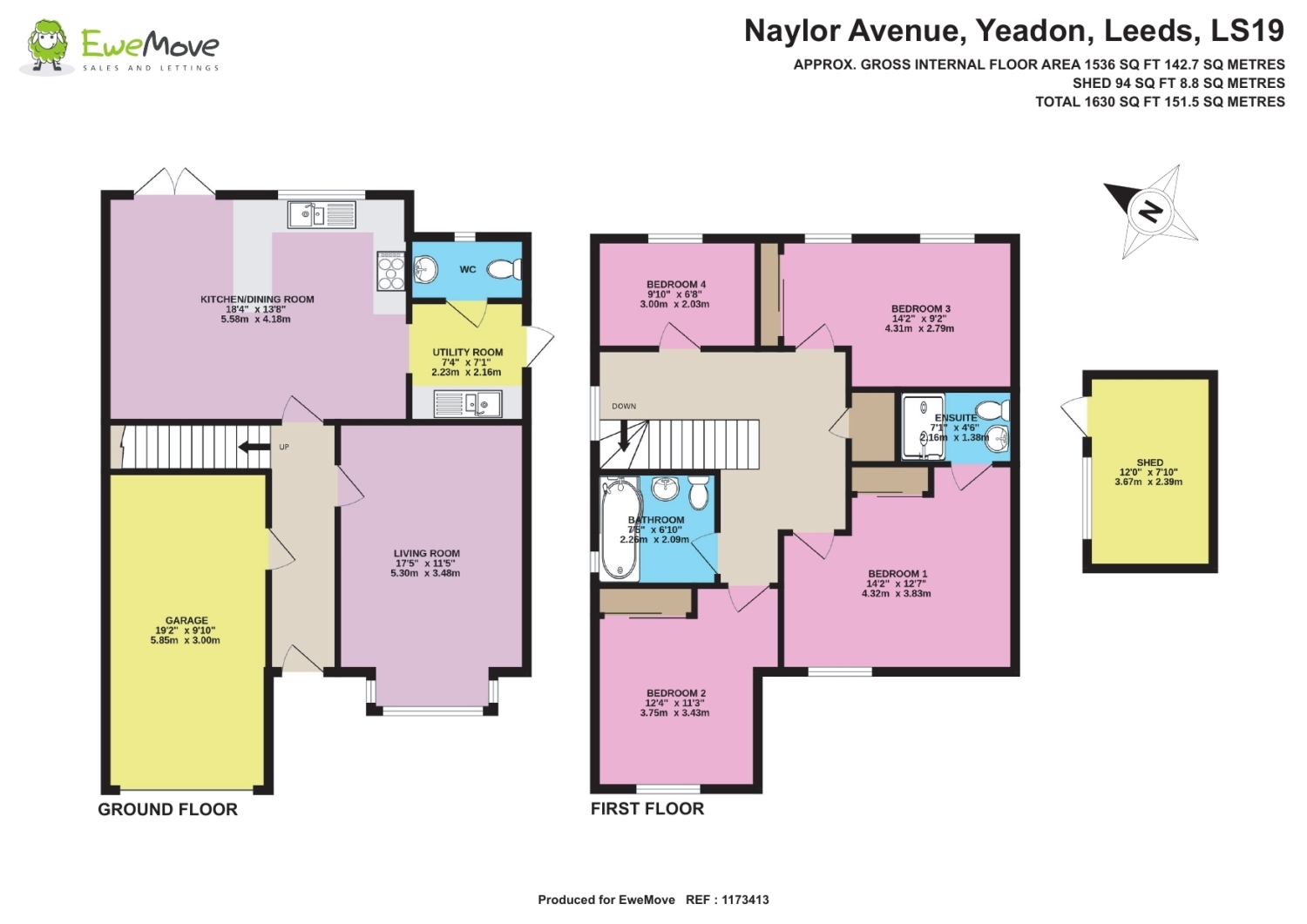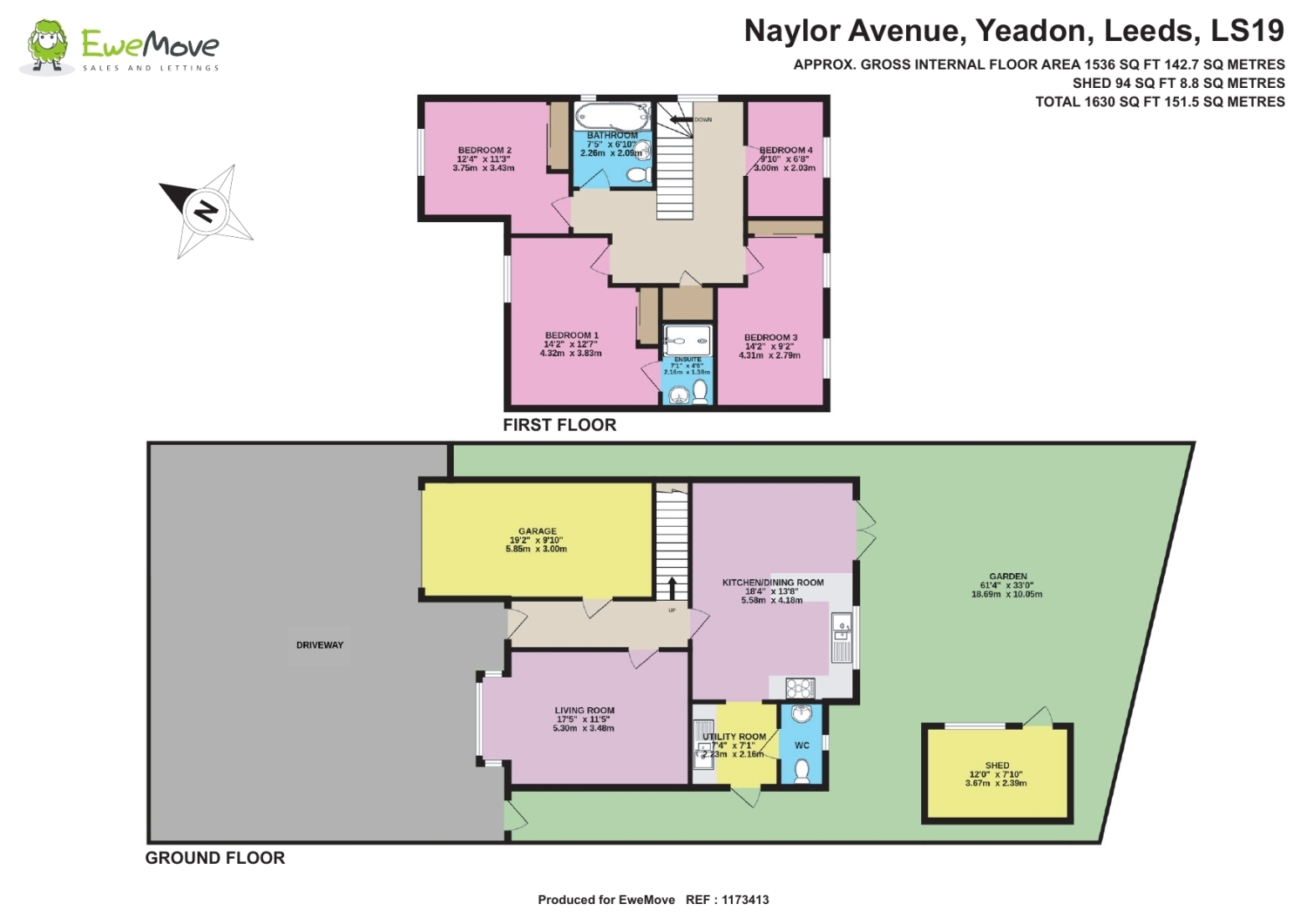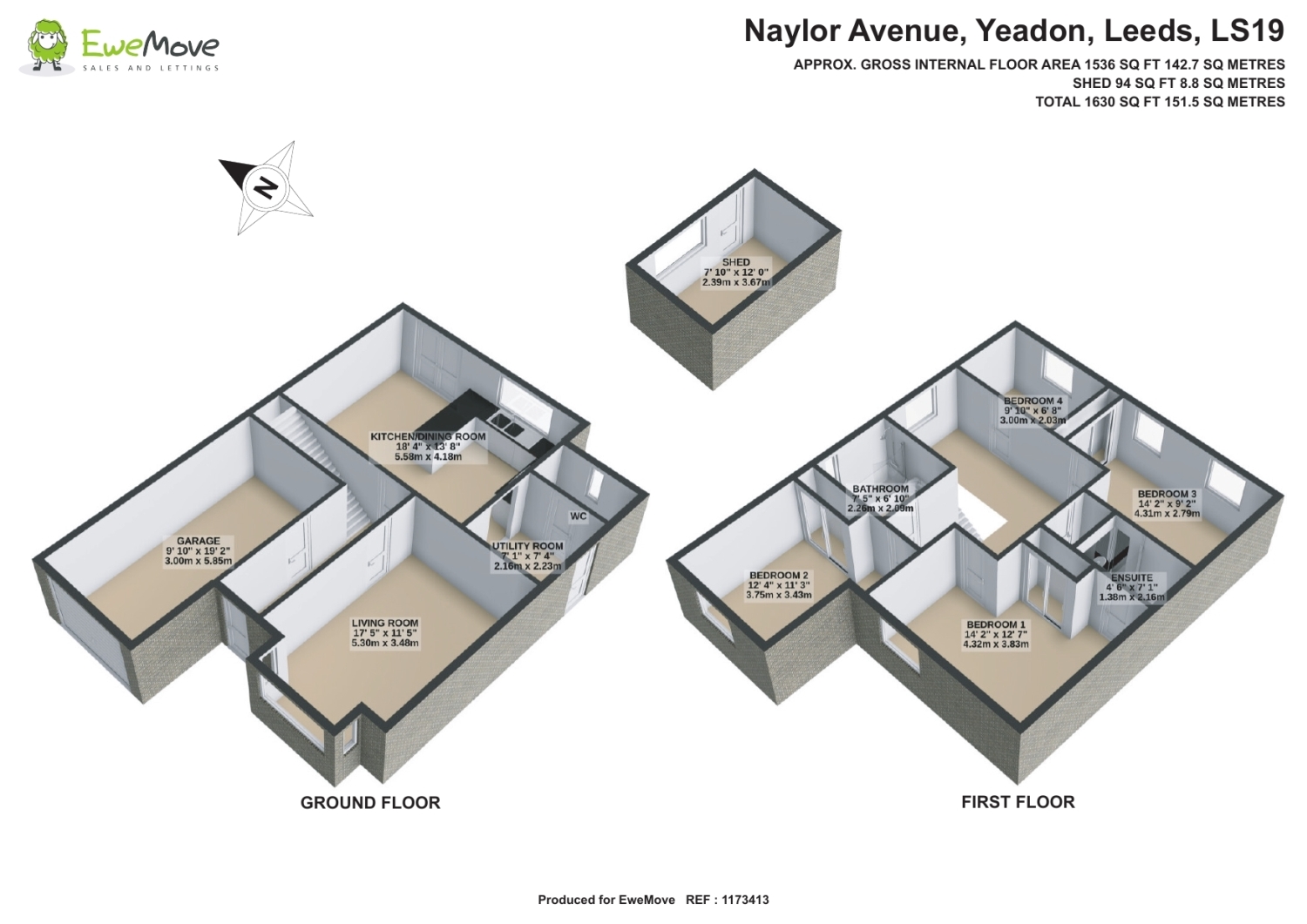Detached house for sale in Naylor Avenue, Yeadon, Leeds LS19
Just added* Calls to this number will be recorded for quality, compliance and training purposes.
Property features
- Executive contemporary family home
- Open plan chic kitchen dining room with direct garden access
- Excellent Energy Performance - EPC B rating
- Utility room and ground floor guest WC
- Master bedroom with ensuite, two double & a single bedroom
- Desirable high end modern development
- Smart contemporary family bathroom
- Easy maintenance spacious rear garden with extensive patio areas
- Single integral garage
- EweMove are open 24/7 for your enquiries
Property description
This spacious four-bedroom, two-bathroom executive detached home, built in 2022, is nestled within a sought-after, high-quality development with excellent connections to Leeds and Bradford by road or rail with nearby stations in Guiseley, Apperley Bridge or Horsforth. The property exudes modern elegance, combining contemporary design with practical living spaces that will appeal to the most discerning family buyer.
Upon entering, you are greeted by a spacious hallway that leads to the heart of the home: An open-plan kitchen and dining area. The kitchen boasts sleek, high-end finishes, integrated appliances include 5-ring gas hob with overhead extractor, mid-height microwave and single oven, fridge freezer and dishwasher. Ample counter space, make it perfect for both casual family meals and entertaining guests. The dining area is separated from the kitchen by a feature breakfast bar the patio doors open out to the generous rear garden, with extensive paving ideal for outdoor entertaining and relaxation.
The ground floor also includes a utility room with space for a washer/dryer, a convenient downstairs guest WC, and access to the integral garage with ev ready cabling.
The living room at the front of the property offers a cozy yet spacious retreat, perfect for winding down.
Upstairs, moving from the open galleried landing, the spacious master bedroom includes fitted wardrobes and features a stylish contemporary ensuite shower room.
The three additional bedrooms, two of which are double have built in wardrobes, with the single bedroom currently used as a home office. The family bathroom with over bath thermostatic shower is modern and well-appointed, with contemporary fixtures and fittings.
Outside, the property boasts a large driveway with space for multiple cars and low maintenance. The rear garden is a standout feature, offering ample space for outdoor activities, gardening, or simply unwinding in a private, tranquil setting with late evening sunshine in the summertime. The large garden shed provides excellent extra storage space or to simply potter around in.
Yeadon is very well paced for commuting by car/bus or train to Leeds or Bradford with Leeds Bradford International Airport being a short taxi ride away. Numerous shops and, schools and amenities can be found in both Yeadon and Guiseley. Yeadon Tarn is a very popular local beauty spot for families and hosts Yeadon Sailing Club. Otley Chevin Forest Park for amazing views over Wharfedale and enjoyable walks is nearby.
Mains services: Gas, electricity and water. Combi boiler installed as part of the new build so just over two years old.
Mobile and broadband availability: Please refer to ofcom Mobile and Broadband Checker for full details - Mobile voice and data services available from all four major mobile providers. Please check with your own service provider.
Ultrafast broadband service available up to 1000Mbps from the Virgin Media & Open Reach networks.
Flood risk: Rivers & Seas- No risk. Surface Water - High
Restrictive covenants: Ask agent
grounds maintenance annual charge: Currently £218.166 paid in January.
10 year new build warranty from May 2022
Entrance Hall
Living Room
5.3m x 3.48m - 17'5” x 11'5”
Kitchen / Dining Room
5.58m x 4.18m - 18'4” x 13'9”
Utility Room
2.23m x 2.16m - 7'4” x 7'1”
Guest WC
Galleried Landing
Bedroom 1
4.32m x 3.83m - 14'2” x 12'7”
Ensuite Shower Room
2.16m x 1.38m - 7'1” x 4'6”
Bedroom 2
3.75m x 3.43m - 12'4” x 11'3”
Bedroom 3
4.31m x 2.79m - 14'2” x 9'2”
Bedroom 4
3m x 2.03m - 9'10” x 6'8”
Family Bathroom
2.25m x 2.09m - 7'5” x 6'10”
Single Garage
5.85m x 3m - 19'2” x 9'10”
Shed
3.67m x 2.39m - 12'0” x 7'10”
Property info
For more information about this property, please contact
EweMove Sales & Lettings - Otley & Guiseley, BD19 on +44 1943 613910 * (local rate)
Disclaimer
Property descriptions and related information displayed on this page, with the exclusion of Running Costs data, are marketing materials provided by EweMove Sales & Lettings - Otley & Guiseley, and do not constitute property particulars. Please contact EweMove Sales & Lettings - Otley & Guiseley for full details and further information. The Running Costs data displayed on this page are provided by PrimeLocation to give an indication of potential running costs based on various data sources. PrimeLocation does not warrant or accept any responsibility for the accuracy or completeness of the property descriptions, related information or Running Costs data provided here.
































.png)

