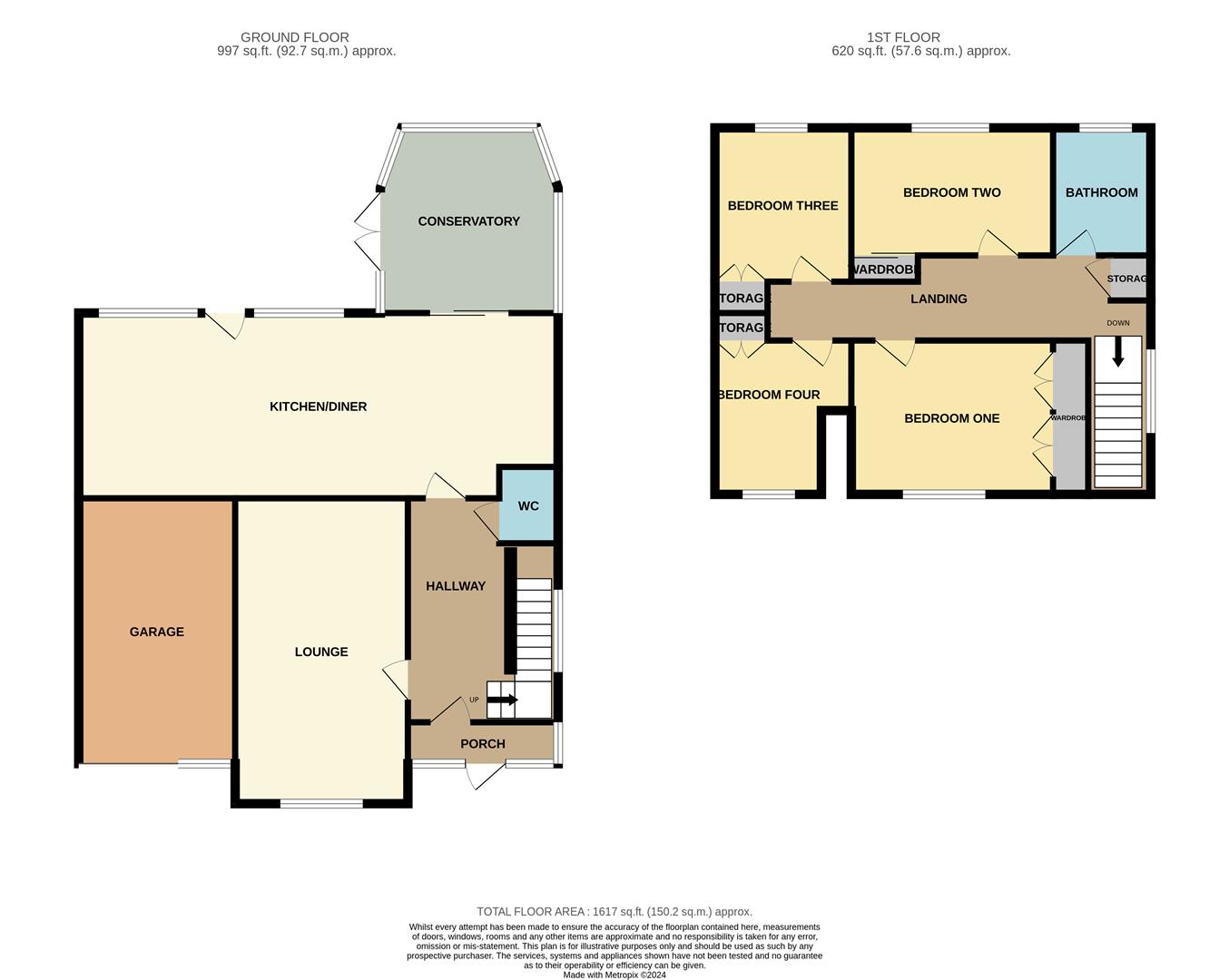Detached house for sale in Hillside Road, Hockley SS5
Just added* Calls to this number will be recorded for quality, compliance and training purposes.
Property features
- Detached Tucked Away Property
- Close To The Ever Popular Hockley Village
- Walking Distance To Station
- Four bedrooms with ensuite potential
- Large Garden
- Integral garage
- Large open plan Kitchen/Diner
- In & Out Driveway
Property description
Welcome to this stunning 4-bedroom detached house located on Hillside Road in the charming area of Hockley. This property boasts not only 3 reception rooms but also 2 bathrooms, providing ample space for comfortable living.
One of the standout features of this house is its direct access to the beautiful Hockley woods, allowing you to immerse yourself in nature right from your doorstep. The property also offers 3 electric ceiling fans, ensuring a cool and comfortable environment during warmer days.
Situated on a private road, this house provides a secluded and peaceful setting, perfect for those seeking privacy. The in and out private driveway adds convenience to your daily life, making coming and going a breeze.
Inside, you'll find a spacious living area that is perfect for relaxing or entertaining guests. The kitchen offers space for various different appliances, making meal preparation and the daily chores easy.
Don't miss out on the opportunity to make this wonderful property your new home. Contact us today to arrange a viewing and experience the charm of Hillside Road for yourself.
Entrance
Entered by a UPVC double glazed entrance door into the entrance porch.
Entrance Hall
Double glazed window to side aspect, stairs to first floor accommodation, under stairs storage cupboard, and a radiator. Morning and afternoon traffic would be no more with the space the entrance hall has to offer.
Lounge (5.59m x 3.3m (18'4" x 10'9"))
Double glazed window to front aspect, feature fireplace with stone surround, coving to ceiling edge and a radiator.
Wc
Obscure double glazed window to side aspect, a two piece suite comprising wash hand basin with chrome mixer tap and vanity storage below and low level WC with concealed cistern, tiled splash back, tiled flooring and smooth ceilings.
Kitchen/Diner (9.14 x 3.43 (29'11" x 11'3"))
There are 2 Double glazed windows to accompany the rear, looking on to the garden, a double glazed door providing access to rear garden, patio doors providing access to conservatory, kitchen comprises of a range of base and eye level units incorporating work surface with inset sink drainer unit, integrated electric oven with gas hob and extractor chimney above, integrated dishwasher, plumbing for washing machine, space for freestanding fridge freezer and a tumble dryer. The kitchen diner area also offers radiators, tiled flooring and smooth ceilings with inset spotlights.
Conservatory (3.38 x 2.87 (11'1" x 9'4"))
Double glazed windows to rear aspect, double glazed French doors providing access to rear garden, wood effect flooring and a radiator. Furthermore, there is also a electric ceiling fan, which helps the conservatory maintain a cool atmosphere, when ever prompted.
Landing
Airing cupboard incorporating a gas fired boiler working alongside a immersion heater tank to ensure all corners of the property is provided with good water pressure and a consistent temperature of running water.
Bedroom One (3.86 x 2.87 (12'7" x 9'4"))
Double glazed window to front aspect, a range of custom built fitted wardrobes including over bed fitted storage units, radiators, a electric ceiling fan and power points.
Bedroom Two (3.71 x 2.69 (12'2" x 8'9"))
Double glazed window to rear aspect, fitted wardrobes, radiator and power points.
Bedroom Three (3.33 x 2.59 (10'11" x 8'5"))
Double glazed window to rear aspect, fitted wardrobe, radiator and smooth ceilings with coving to ceiling edge.
Bedroom Four (3.15 x 2.59 (10'4" x 8'5"))
Double glazed window to front aspect, built in storage cupboard, radiator and smooth ceilings.
Bathroom
Obscure double glazed window to rear aspect, a four piece suite comprising panelled bath with chrome mixer tap, corner tiled shower cubicle with thermostatic shower, inset wash hand basin with high gloss vanity storage below and low level WC, tiled walls, tiled flooring and smooth ceilings with inset spotlights. In addition to the convenience off the bathroom, it also has a electric extractor fan to help the circulation in the facility.
Exterior
As you approach the property via a secluded private and peaceful road, the driveway gently guides you into an in-and-out system. Furthermore, there is a serene entryway into the residence, bordered by well-manicured hedges and plants that blend effortlessly with the adjacent Hockley Woods, which can also be directly accessed from the street. The driveway's exit feeds directly back onto the private road, offering a smooth departure while maintaining the privacy and exclusivity of the Hillside estate.
Property info
For more information about this property, please contact
Bear Estate Agents, SS1 on +44 1702 787665 * (local rate)
Disclaimer
Property descriptions and related information displayed on this page, with the exclusion of Running Costs data, are marketing materials provided by Bear Estate Agents, and do not constitute property particulars. Please contact Bear Estate Agents for full details and further information. The Running Costs data displayed on this page are provided by PrimeLocation to give an indication of potential running costs based on various data sources. PrimeLocation does not warrant or accept any responsibility for the accuracy or completeness of the property descriptions, related information or Running Costs data provided here.

































.png)
