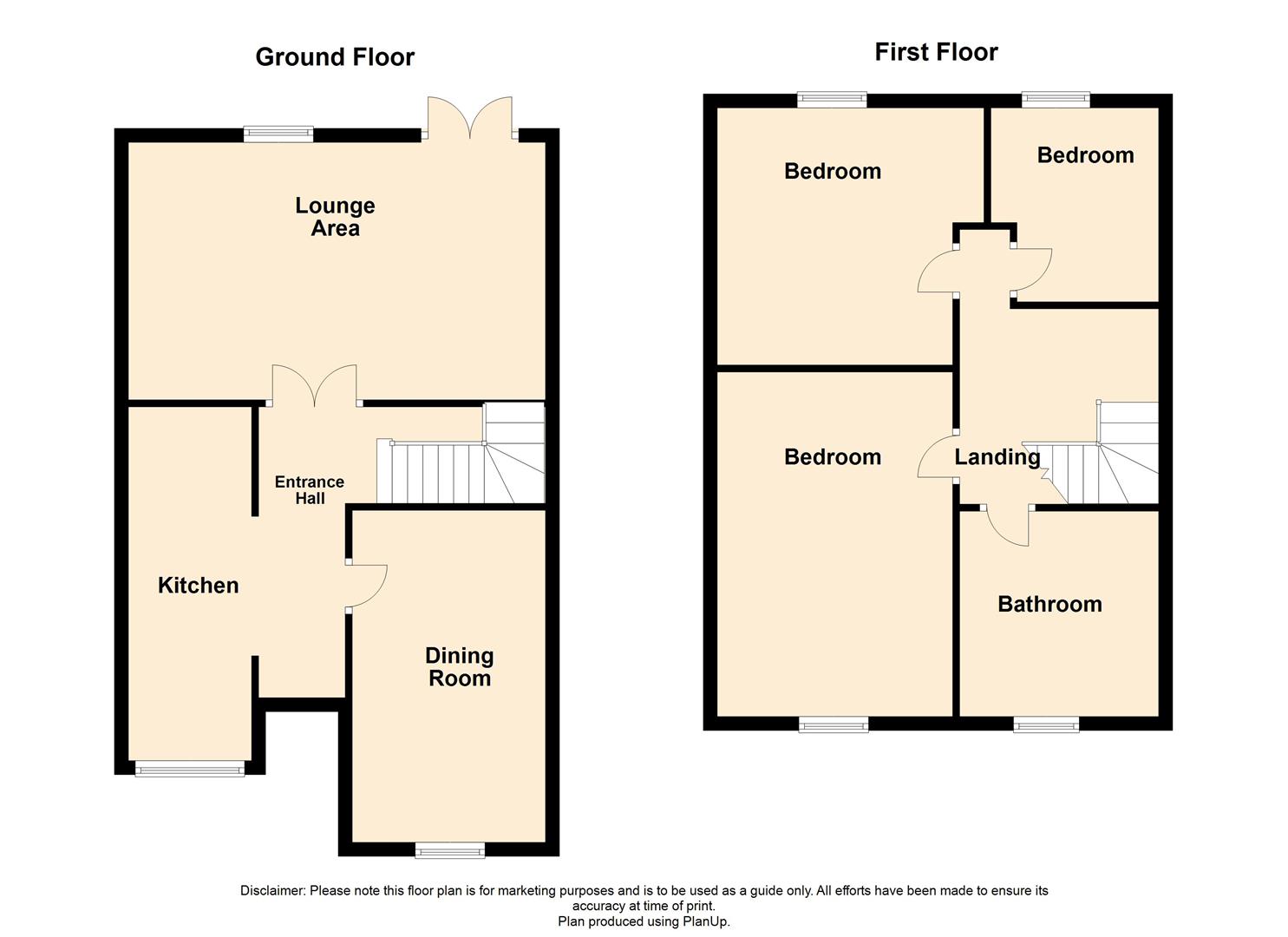Semi-detached house for sale in Frobisher Grove, Maltby, Rotherham S66
Just added* Calls to this number will be recorded for quality, compliance and training purposes.
Property features
- Attracive semi detached three bedroom home
- End of chain
- Refurbished interior throughout
- Re fitted kitchen
- Re fitted bathroom
- Large lounge dining room
- Two reception rooms
- Large rear gardens
- High degrees of privacy
- Cul de sac location
Property description
** priced to sell ** end of chain ** fantastic three bedroom semi detached property ** complete refurbished throughout ** tastefully decorated rooms ** large living room ** re fitted kitche ** re fitted bathroom ** large private gardens ** converted garage to reception room **
The property provides excellent transport links, providing residents with convenient access to major road networks. The nearby M18 motorway with links to the M1 and A1 are within easy reach to both Sheffield and Rotherham.
Entrance Hall
Access to all rooms, stairs to first floor, wood laminate flooring
Kitchen Area (4.1 x 1.7 (13'5" x 5'6"))
Re fitted with modern wall and base units with work surfaces over, gas gob, electric double oven, integrated appliances, sink unit, double glazed window to front aspect, ceiling spot lighting
Lounge Dining Area (5.0 x 4.8 max (16'4" x 15'8" max))
Double glazed doors and windows to rear gardens, carpeted flooring
Dining Room (3.8 x 2.1 max (12'5" x 6'10" max))
Double glazed window to front aspect, wood laminate flooring
First Floor Landing
Loft access, carpeted flooring
Bedroom One (3,5 x 2.5 max (9'10", 16'4" x 8'2" max))
Double glazed window, carpeted flooring
Bedroom Two (2.5 x 2.5 max (8'2" x 8'2" max))
Double glazed window, carpeted flooring
Bedroom Three (2.4 x 2.1 max (7'10" x 6'10" max))
Double glazed window, carpeted flooring
Bathroom
Re fitted bathroom with matching white suite, heated towel rail and frosted double glazed window
Rear Gardens
Large rear gardens providing high degrees of privacy. Large lawned area, patio area, fully enclosed by fencing with gated side access
Parking
Driveway Parking to front of property
Property info
For more information about this property, please contact
The Property Perspective, WA14 on +44 161 219 8557 * (local rate)
Disclaimer
Property descriptions and related information displayed on this page, with the exclusion of Running Costs data, are marketing materials provided by The Property Perspective, and do not constitute property particulars. Please contact The Property Perspective for full details and further information. The Running Costs data displayed on this page are provided by PrimeLocation to give an indication of potential running costs based on various data sources. PrimeLocation does not warrant or accept any responsibility for the accuracy or completeness of the property descriptions, related information or Running Costs data provided here.


























.png)