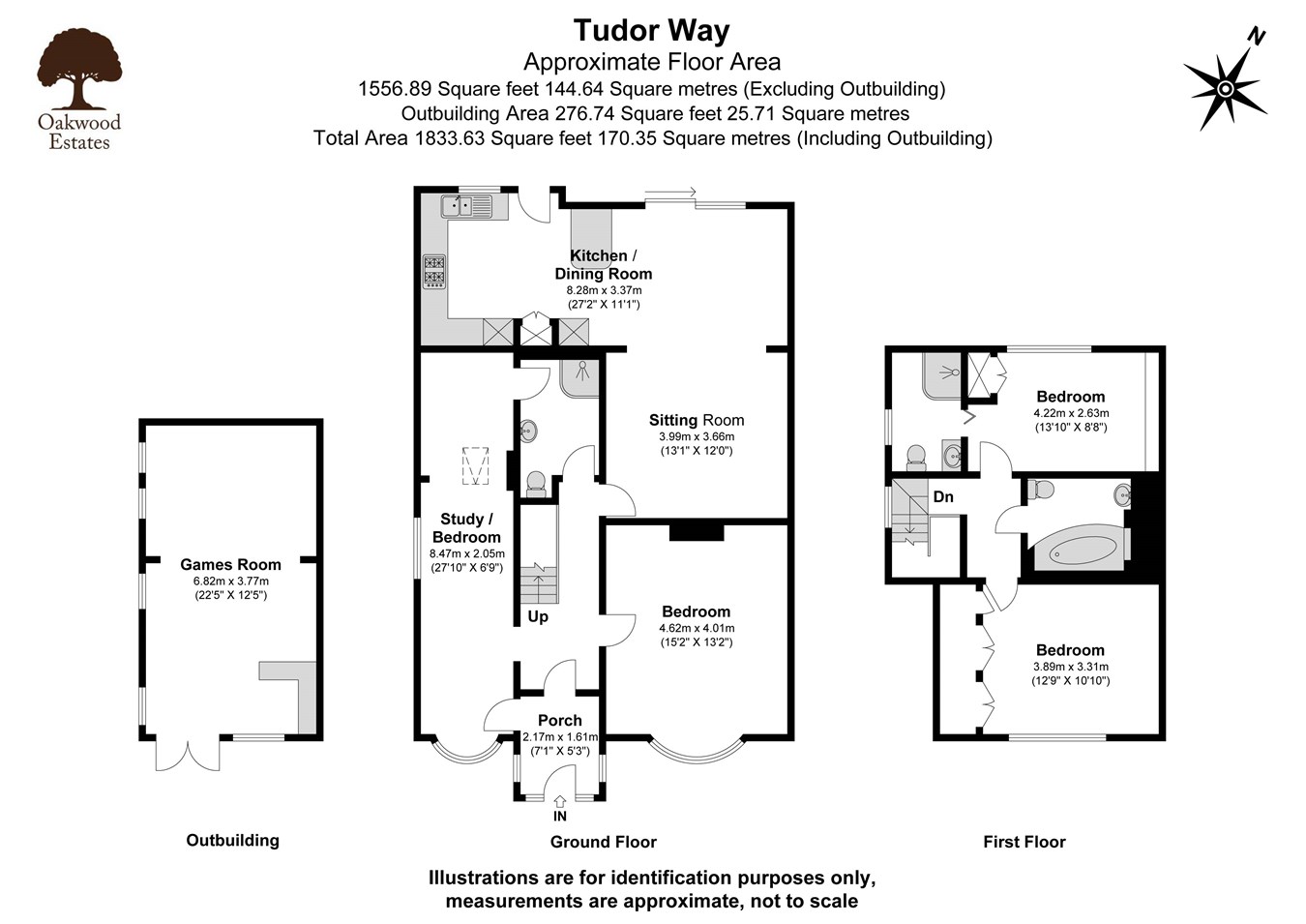Bungalow for sale in Tudor Way, Hillingdon, Uxbridge UB10
Just added* Calls to this number will be recorded for quality, compliance and training purposes.
Property features
- Four bedroom detached chalet bungalow
- 27ft Kitchen/ Dining room
- Large 22ft Office/ Games room
- Off road parking for 3 cars
- Contemporary fitted kitchen/ dining room
- Bedroom 4/ Study or possible annexe
- 100ft Private rear garden
- Three bathrooms
- Desirable sought after area
- Cul-de-sac location
Property description
Tudor Way is a sought after, and highly regarded tree lined, residential road in North Hillingdon. There are several well-regarded schools in close proximity including St Bernadettes, St Helens private school, Oak Farm and Vyners Senior School along with a number of recreational facilities nearby including Hillingdon Golf and Cricket Club and Court Park. Uxbridge Town centre with its variety of shops, restaurants and bars is located under a mile away while for the commuter the A40/M40 is a short drive away and Hillingdon tube station with its direct links to London is within walking distance.
Interior
The entrance has a storm porch with main front door leading through to the hallway, a door leads through to Bedroom 4, which could be used as an annex or study. There is a door that leads into a Jack and Jill downstairs contemporary shower room also accessible from the hallway. Bedroom 3 has a bay window to front aspect with laminate flooring, while the sitting room offers a clean crisp finish also with laminate flooring opening onto the kitchen/ dining room. This area is large enough to house a generous sized dining room table and chairs and effortlessly join the most lavish contemporary kitchen with high gloss units, integrated appliances, breakfast bar and access to the garden via either a door from the kitchen area or sliding doors from the dining area.
From the hallway, stairs lead up to a first-floor landing giving access to Bedroom 1 with fitted wardrobes and window to front aspect, Bedroom 2 is rear aspect and benefits from a three-piece shower room with window to side aspect. Finishing the first floor is a contemporary three-piece bathroom suite with a crisp finish and Velux window.
Exterior
The front garden is mainly block paved creating off road parking for ample vehicles and a small lawned area. The rear garden measure approx. 100ft, comprising of a raised decked area outside the rear of the property providing enough space for a table and chairs for those alfresco evenings, a generous lawn stretching down the garden to an outbuilding measuring some 22ft. This area is currently being used as a games room, but could be easily used as either office space of studio area for arts and crafts.
Location
Tudor Way is a sought after, and highly regarded tree lined, residential road in North Hillingdon. There are several well-regarded schools in close proximity including St Bernadettes, St Helens private school, Oak Farm and Vyners Senior School along with a number of recreational facilities nearby including Hillingdon Golf and Cricket Club and Court Park. Uxbridge Town centre with its variety of shops, restaurants and bars is located under a mile away while for the commuter the A40/M40 is a short drive away and Hillingdon tube station with its direct links to London is within walking distance.
Property info
For more information about this property, please contact
Oakwood Estates, UB7 on +44 1895 647582 * (local rate)
Disclaimer
Property descriptions and related information displayed on this page, with the exclusion of Running Costs data, are marketing materials provided by Oakwood Estates, and do not constitute property particulars. Please contact Oakwood Estates for full details and further information. The Running Costs data displayed on this page are provided by PrimeLocation to give an indication of potential running costs based on various data sources. PrimeLocation does not warrant or accept any responsibility for the accuracy or completeness of the property descriptions, related information or Running Costs data provided here.





























.png)