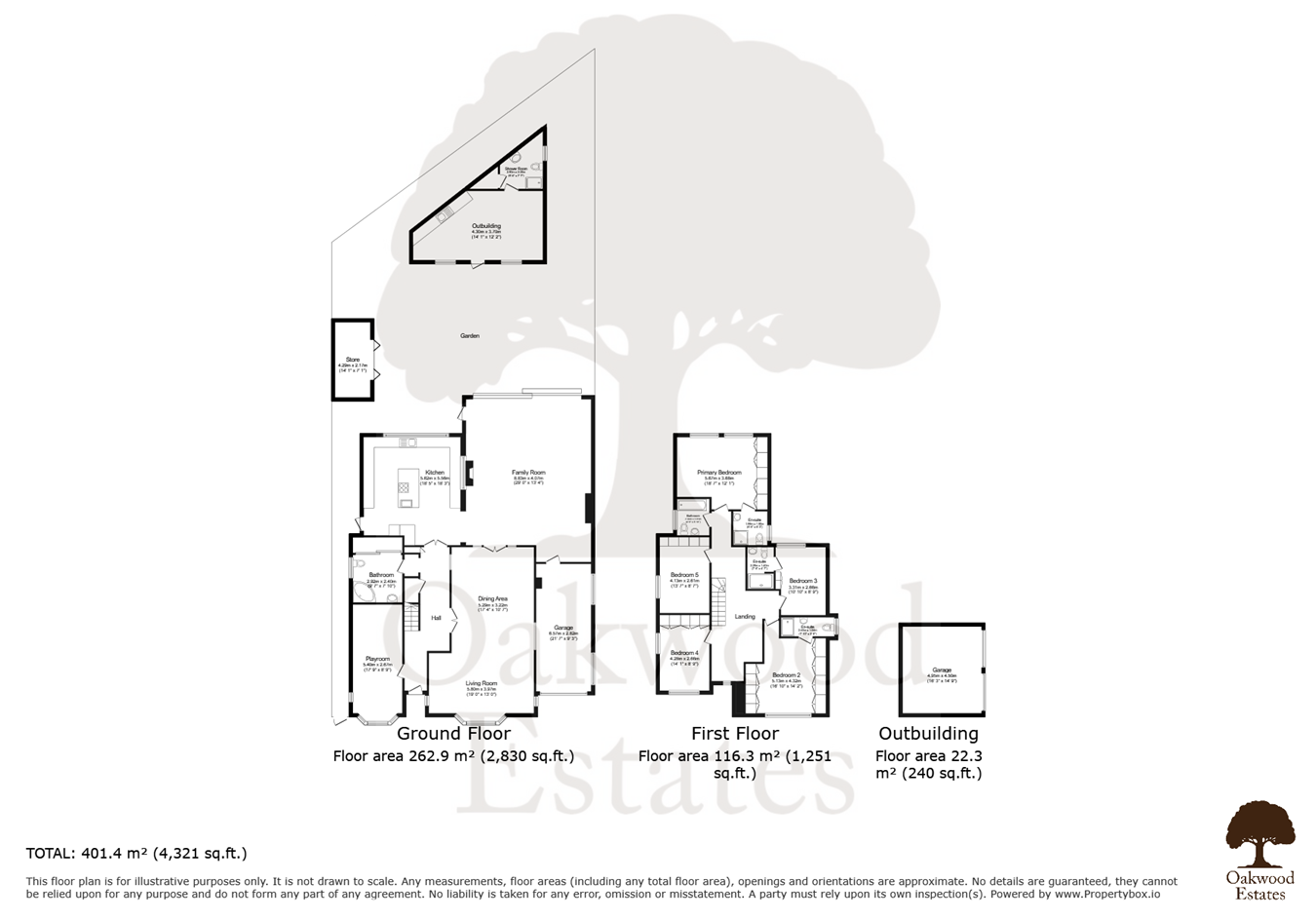Detached house for sale in Somerset Way, Richings Park SL0
* Calls to this number will be recorded for quality, compliance and training purposes.
Property features
- Freehold Property
- Council Tax Band G (£3,902.75)
- Five Bedrooms
- Three En-suites
- Four Receptions
- Double Garage & Integral Garage
- Gated Driveway Parking
- Outbilding
- Close to Iver Station (Crossrail)
- Large Garden
Property description
We enter the property through the entrance hallway, which boasts stairs leading to the first floor, an under-stairs cupboard, downlighting, and doors that open to the playroom, dining/living area, kitchen, and downstairs bathroom. The hallway also features tiled flooring. The playroom is bright and inviting, with a large bay window overlooking the front of the property, pendant and wall-mounted lighting, ample space for sofas and other living room furniture, and carpeted flooring. The downstairs bathroom includes downlighting, a frosted window with a side view, a hand wash basin, a luxurious whirlpool shower, a low-level WC, and tiled flooring. The kitchen is both functional and stylish, featuring downlighting and pendant lighting, a large window overlooking the rear garden, and a farmhouse door providing access to the side of the property. It includes a tower kitchen unit with integrated cooking appliances and an American-style fridge freezer, abundant base units offering ample worktop space, an integrated dishwasher, and a kitchen island with a gas hob and sink. The kitchen opens into the family room and has tiled flooring. The dining area is designed for comfort and elegance, with a chandelier and wall-mounted lighting, space for a generously sized dining table and chairs, tiled flooring, and access to the living room. The living room features a large bay window overlooking the front aspect, an additional window overlooking the porch, and enough space for a couple of sofas. The family room is impressively spacious, featuring two large skylights, downlighting, large sliding doors leading out to the garden, exposed brick walls, a feature fireplace, ample space for sofas, tiled flooring, and a door leading to the integral garage.
Moving up to the first floor, the primary bedroom offers downlighting, twin windows overlooking the rear garden, a built-in wardrobe, air conditioning, space for a super king-sized bed and bedside tables, carpeted flooring, and an en-suite. The en-suite features a shower cubicle with a rain shower, a low-level WC, and a hand wash basin with a vanity unit. Bedroom two includes downlighting, a large window overlooking the front aspect, built-in wardrobes, space for a king-sized bed and bedside tables, air conditioning, carpeted flooring, an en-suite with a rain shower, a low-level WC, and a hand wash basin with a vanity unit. Bedroom three features downlighting, a window overlooking the rear garden, a built-in wardrobe, space for a double bed, air conditioning, an en-suite with a rain shower, a low-level WC, and a hand wash basin with a vanity unit. Bedroom four offers downlighting, a window overlooking the front aspect, a built-in wardrobe, space for a double bed, an air conditioning unit, and carpeted flooring. Bedroom five includes pendant lighting, a window overlooking the side aspect, a built-in wardrobe, space for a double bed, carpeted flooring, and an air conditioning unit.
Front Of House
At the front of the property, you'll find a spacious gated driveway that can accommodate at least five cars, along with a large detached double garage featuring up-and-over doors. There is also access to the integral garage and the main entrance.
Rear Garden
The rear garden is generously sized and includes a spacious patio area, perfect for outdoor dining. It features pathways leading to both the outbuilding and the store, a large brick-built water feature, an expansive lawned area, and mature planting. The garden is fully enclosed, making it an ideal space for children and pets.
Store
The storeroom is thoughtfully designed with bi-folding doors that open up to the outdoors, allowing for seamless indoor-outdoor living. It comes fully equipped with power and lighting, offering flexibility in its use. Whether you need a functional office space for remote work, a creative studio, or a vibrant playroom for children, this room can easily adapt to meet your needs while providing comfort and convenience.
Outbuilding
The outbuilding is currently utilized as an office and offers ample space, featuring French doors that open to the rear garden, windows on either side for natural light, and downlighting for a bright interior. It also includes a kitchenette, an air conditioning unit, and a shower room with a low-level WC, hand wash basin, and shower. With its versatile layout, this space could easily be converted into a spacious annexe.
Tenure
Freehold
Council Tax Band
Band G - £3,902.75
Internet Speed
Ultrafast
Mobile Coverage
5G voice and data
Nearest Stations
Iver Station - 0.2 miles
West Drayton Station - 1.5 miles
Langley Station - 1.5 miles
Schools
The local area offers a range of educational options, including Iver Village Infant School, Iver Village Junior School, Burnham Grammar School, The Chalfonts Community College, and Beaconsfield High School. Additionally, there are potential opportunities for advanced schooling at Langley Grammar, Slough Grammar, St Bernard's Catholic Grammar School, and Herschel Grammar School, among others.
Property info
For more information about this property, please contact
Oakwood Estates, SL0 on +44 1753 903867 * (local rate)
Disclaimer
Property descriptions and related information displayed on this page, with the exclusion of Running Costs data, are marketing materials provided by Oakwood Estates, and do not constitute property particulars. Please contact Oakwood Estates for full details and further information. The Running Costs data displayed on this page are provided by PrimeLocation to give an indication of potential running costs based on various data sources. PrimeLocation does not warrant or accept any responsibility for the accuracy or completeness of the property descriptions, related information or Running Costs data provided here.


















































.png)
