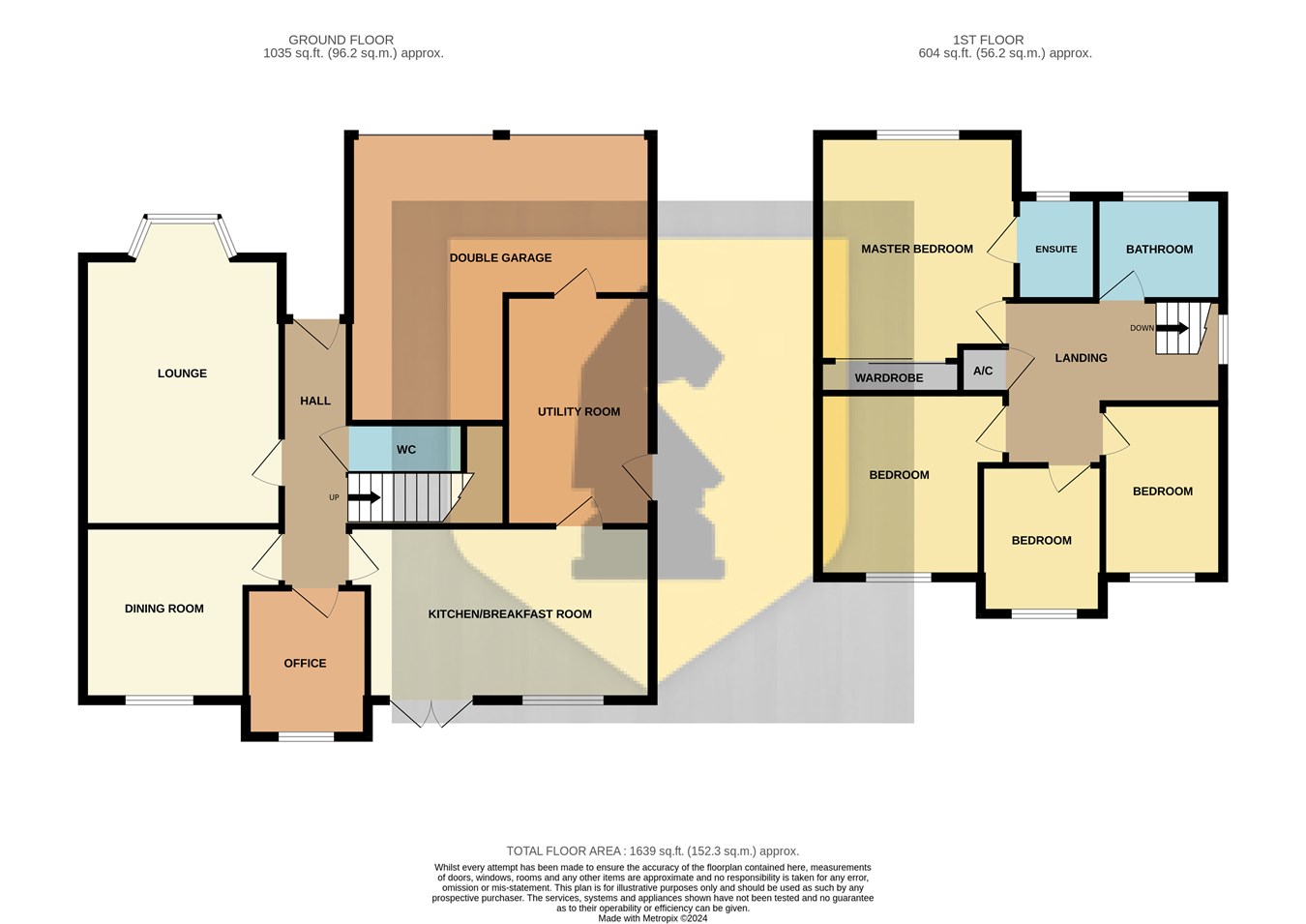Detached house for sale in Campanula Close, Northampton NN3
Just added* Calls to this number will be recorded for quality, compliance and training purposes.
Property features
- Four Bedroom Detached Family Home
- Sought After Location
- Three Reception Rooms
- Large Driveway
- Integral Garage
- Immaculately Presented Throughout
- En Suite & Family Bathroom
Property description
Entrance Hall
Entry gained via a composite double glazed door. Radiator. Stairs rising to the first floor.
Lounge
16' 0" x 11' 10" (4.88m x 3.61m) Upvc double glazed bay window to the front aspect. Radiator.
Dining Room
10' 4" x 10' 0" (3.15m x 3.05m) Upvc double glazed window to the rear aspect. Radiator.
Study
8' 10" x 7' 5" (2.69m x 2.26m) Upvc double glazed window to the rear aspect. Radiator.
Kitchen/Breakfast Room
15' 4" x 10' 4" (4.67m x 3.15m) Fitted modern kitchen suite comprising of a range of base and eye level units with work surfaces mounted over. Inset sink and drainer unit. Fitted electric double oven, combination microwave and gas hob with extractor over. Integrated dishwasher. Upvc double glazed window and French doors to the rear aspect.
Utility Room
13' 9" x 7' 10" (4.19m x 2.39m) Fitted modern kitchen suite comprising of a range of base and eye level units with sink and drainer unit and space and plumbing for white goods. Breakfast bar area. Upvc double glazed door to the side aspect. Door to the garage.
WC
Fitted two piece suite comprising of a low flush WC and wash hand basin over a vanity unit. Radiator.
Landing
Upvc double glazed window to the side aspect. Airing cupboard.
Bedroom One
13' 2" x 11' 2" (4.01m x 3.40m) Upvc double glazed window to the front aspect. Radiator. Built in wardrobes.
En Suite
Fitted three piece suite comprising of a low flush WC, wash hand basin over a vanity unit and shower enclosure. Heated chrome towel rail and upvc double glazed window to the front aspect.
Bedroom Two
11' 1" x 10' 0" (3.38m x 3.05m) Upvc double glazed window to the rear aspect. Radiator.
Bedroom Three
9' 6" x 7' 5" (2.90m x 2.26m) Upvc double glazed window to the rear aspect. Radiator.
Bedroom Four
10' 7" x 6' 8" (3.23m x 2.03m) Upvc double glazed window to the rear aspect. Radiator.
Bathroom
Fitted modern suite comprising of a low flush WC and wash hand basin over a vanity unit. Panelled bath with shower screen and fitted shower over. Heated chrome towel rail and upvc double glazed window to the front aspect.
Front
A tarmac drive with parking for several vehicles. Side path leads to the front entrance and side of the property. Lawned area with privacy hedging to the boundaries.
Rear Garden
A paved patio area leads to a larger lawned area with mature borders which are well maintained and feature two well established and healthy palm trees. Two area at the rear of the garden providing additional entertaining spaces. Side pedestrian access enclosed with a gate.
Double Garage
Accessed via twin up and over doors. Partially converted to provide a larger utility space. Power and light connected.
Property info
For more information about this property, please contact
Edward Knight - Northampton, NN1 on +44 1604 600356 * (local rate)
Disclaimer
Property descriptions and related information displayed on this page, with the exclusion of Running Costs data, are marketing materials provided by Edward Knight - Northampton, and do not constitute property particulars. Please contact Edward Knight - Northampton for full details and further information. The Running Costs data displayed on this page are provided by PrimeLocation to give an indication of potential running costs based on various data sources. PrimeLocation does not warrant or accept any responsibility for the accuracy or completeness of the property descriptions, related information or Running Costs data provided here.

































.png)
