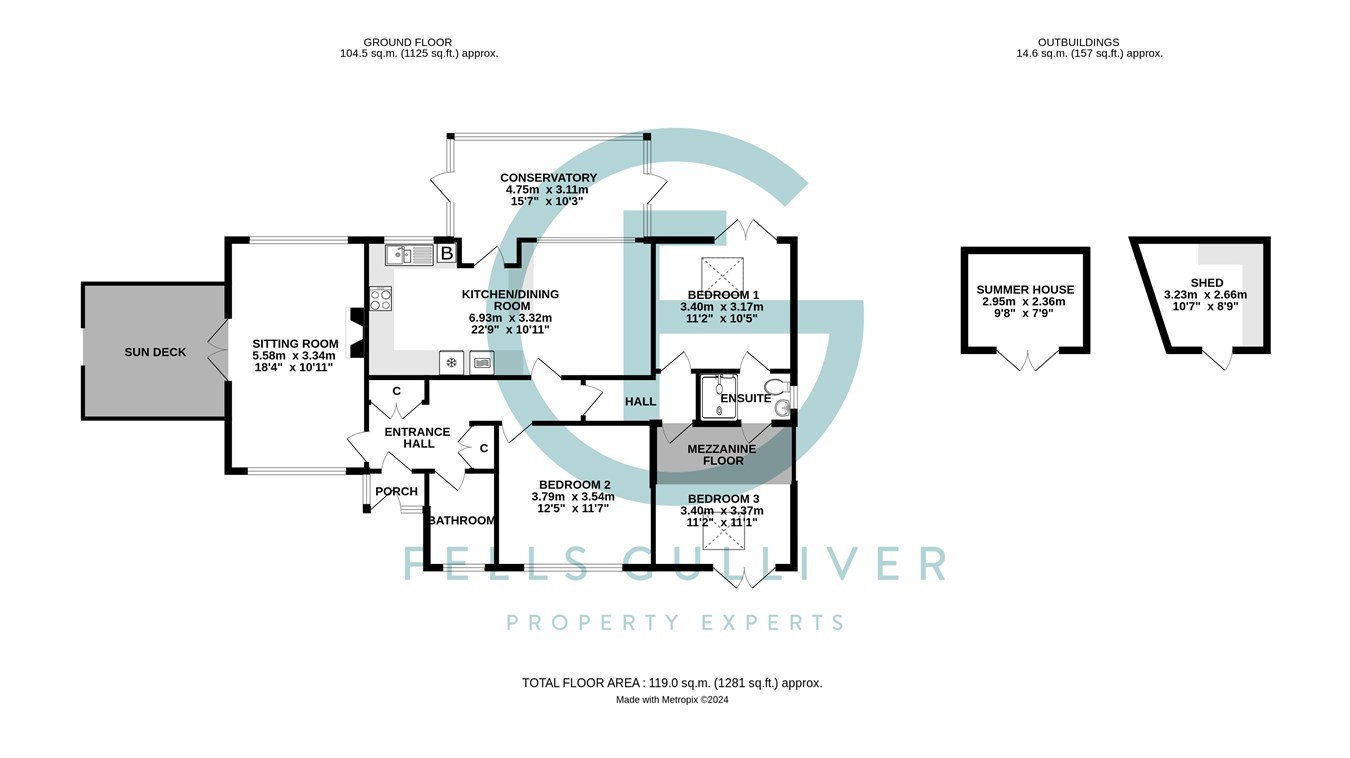Detached bungalow for sale in Roebuck Close, New Milton BH25
Just added* Calls to this number will be recorded for quality, compliance and training purposes.
Property features
- Corner pot with attractive landscaped gardens
- Large kitchen/diner
- Three double bedrooms
- Modern bathroom and en-suite shower room
- Terrace off reception room
- Conservatory
- Log burner
- Ample parking
- Outbuildings and summerhouse
- Close to town centre
Property description
Door into the entrance porch with windows to the front and side aspect. Front door leading into the entrance hall with hatch giving access to the loft space which has light and is partially boarded. Cloaks cupboard and separate airing cupboard with electric heater and slatted shelves providing linen storage. Newly fitted bathroom comprising of a shower cubicle, low level w.c., wash hand basin with mixer tap and vanity storage under, heated towel rail, obscure window to the front aspect. Door through to the inner hall which provides access to bedrooms two and three and could also provide separate annex accommodation by locking this door. From the main entrance hall, door into the triple aspect sitting room with windows to the front and rear and french doors opening out to the side aspect to the lovely sun deck, with steps down the garden. Fireplace with recessed Clearview wood burning stove and mantle piece. Large kitchen/diner which was originally two rooms, but has now been combined into one. Comprehensive range of floor and wall mounted cupboards and drawer units with roll top worktop, inset stainless steel one and a half bowl single drainer sink unit with mixer tap and tiled splashbacks, induction hob and electric oven and grill beneath. Additional eye level electric oven with Samsung microwave above. Space for under counter fridge, space for dishwasher, space for tall fridge freezer, cupboard housing Baxi gas fired central heating boiler installed in 2023, window to the rear aspect overlooking the garden, dining area with ample space for dining table and chairs and large window to the rear aspect overlooking the conservatory and garden. Multi-glazed door into the Conservatory, which has space and plumbing for washing machine and tumble dryer, pitched double glazed roof with ceiling roof vent, tiled flooring, windows to all sides and two single doors to each side leading out to the garden. Bedroom two with window to the front aspect. Bedroom three with vaulted ceiling and ladder up to the mezzanine level which provides access to a separate area, with space for a double mattress and overlooks the lower floor and view from the velux window. Double doors opening to the front aspect. Door into the "jack and Jill" en-suite shower room, which is also accessed from bedroom one. The en-suite shower room has been recently re-fitted and comprises a shower cubicle with mixer shower, low level w.c., wash hand basin with mixer tap and vanity storage under, heated towel rail, tiled walls and floor, obscure window to the side aspect. Door leading through to bedroom one with a vaulted ceiling and velux roof light, french doors leading out to the rear garden and door provides return access to inner hallway.
To the front of the property, the block paved driveway provides parking for several vehicles. The property is enclosed by well kept hedging providing complete screening and privacy. The front garden has well stocked flower and shrub borders, outside light, outside tap to the front. Wrought iron gate and double gates provide access to the side passage leading through to the side and rear garden. This sunny secluded area has evergreen hedging‚ well stocked flower and shrub borders and well maintained ornamental trees. Timber summerhouse which benefits from power and light and adjoining timber storage shed to one side providing useful storage. Further timber storage shed located on the rear boundary and archway with picket gate provides access to main rear garden. Undercover patio adjoining the main conservatory area. Gravel and paving areas allowing the area to be easy to maintain. Well stocked shrub borders. Undercover wood store‚ timber shed provides access to workshop which benefits from light and power. Archway to the side of the conservatory leads to a private secluded garden which is mainly used from bedroom three/annex with outside light‚ patio and small area of decking. Passage provides return access to side gate which in turn leads to front garden.
Property info
For more information about this property, please contact
Fells Gulliver, SO41 on +44 1590 287007 * (local rate)
Disclaimer
Property descriptions and related information displayed on this page, with the exclusion of Running Costs data, are marketing materials provided by Fells Gulliver, and do not constitute property particulars. Please contact Fells Gulliver for full details and further information. The Running Costs data displayed on this page are provided by PrimeLocation to give an indication of potential running costs based on various data sources. PrimeLocation does not warrant or accept any responsibility for the accuracy or completeness of the property descriptions, related information or Running Costs data provided here.








































.png)