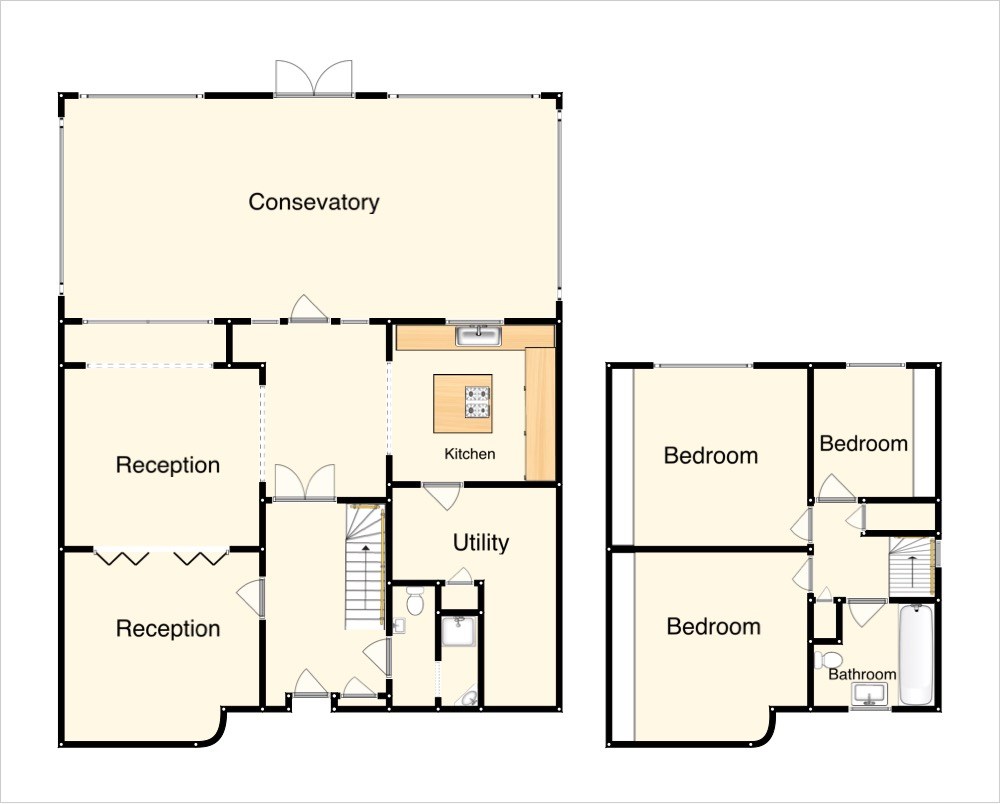Semi-detached house for sale in Uxendon Crescent, Preston Road, Wembley HA9
Just added* Calls to this number will be recorded for quality, compliance and training purposes.
Property features
- Extended Semi Detached House
- Few Minutes Walk to Preston Road Station
- Communicating Reception Rooms
- Kitchen
- Conservatory
- Downstairs Shower Room
- Three First Floor Bedrooms
- Bathroom
- Large Rear Garden
Property description
Entrance Hall
13' 9" x 8' 1" (4.19m x 2.46m) Radiator, alarm, cupboard with storage.
Front Reception Room
13' 4" x 10' 6" (4.06m x 3.20m) Radiators, wired for wall lights, bay window, glazed doors to Second Reception Room:
Second Reception Room
13' 1" x 12' 0" (3.99m x 3.66m) Radiator.
Conservatory
34' 0" x 15' 4" (10.36m x 4.67m) Laminate flooring, kitchen rea with base units and sink, glazed doors to garden.
Inner Hallway
15' 4" x 7' 8" (4.67m x 2.34m)
Kitchen
11' 0" x 11' 0" (3.35m x 3.35m) Wall and base units with tiled splashbacks, sink & drainer, centre breakfast bar, gas hob, wall mounted combi boiler, tiled floor, radiator, double glazed window.
Utility Room (L Shaped)
14' 2" x 11' 0" (4.32m x 3.35m) max. Radiator, tiled floor, cupboard with tank.
Downstairs Shower Room
8' 2" x 5' 5" (2.49m x 1.65m) Tiled shower cubicle, corner sink.
Sep WC, wash hand basin.
Stairs to First Floor Landing
Double glazed window to side, fitted carpet, large storage cupboard, loft access.
Bedroom One (Front)
13' 6" x 12' 11" (4.11m x 3.94m) Radiator, fitted wardrobes, double glazed bay window.
Bedroom Two (Rear)
12' 11" x 12' 1" (3.94m x 3.68m) Radiator, fitted wardrobes, window to rear.
Bedroom Three (Rear)
8' 10" x 8' 1" (2.69m x 2.46m) Radiator, fitted wardrobe.
Bathroom
8' 2" x 4' 10" (2.49m x 1.47m) L Shaped Room. Panelled bath, wash hand basin, wc, radiator, double glazed frosted window to rear.
Large Rear Garden
Laid mainly to lawn with centre fountain feature
Backs the railway line.
Own Driveway To Front
Paved driveway with parking for two vehicles.
Additional Information
Council Tax Band E, £2489 London Borough of Brent.
Mobile: EE Vodafone Three 02
Broadband: Basic 17Mbps Ultrafast 936Mbps
Satellite / Fibre Availability: BT Sky Virgin
Disclaimer
Whilst we endeavour to make our sales details accurate and reliable, if there is any point which is of particular importance to you please contact our office and we will be pleased to verify any information. Property particulars are prepared as a guide, and are not intended to constitute part of an offer or contract. We have not carried out a survey and the services and appliances have not been tested. Measurements have been taken using a sonic measure and may be subject to a 6" margin of error.
Property info
For more information about this property, please contact
Christopher Rawlinson & Co, HA3 on +44 20 3551 9623 * (local rate)
Disclaimer
Property descriptions and related information displayed on this page, with the exclusion of Running Costs data, are marketing materials provided by Christopher Rawlinson & Co, and do not constitute property particulars. Please contact Christopher Rawlinson & Co for full details and further information. The Running Costs data displayed on this page are provided by PrimeLocation to give an indication of potential running costs based on various data sources. PrimeLocation does not warrant or accept any responsibility for the accuracy or completeness of the property descriptions, related information or Running Costs data provided here.



























.png)


