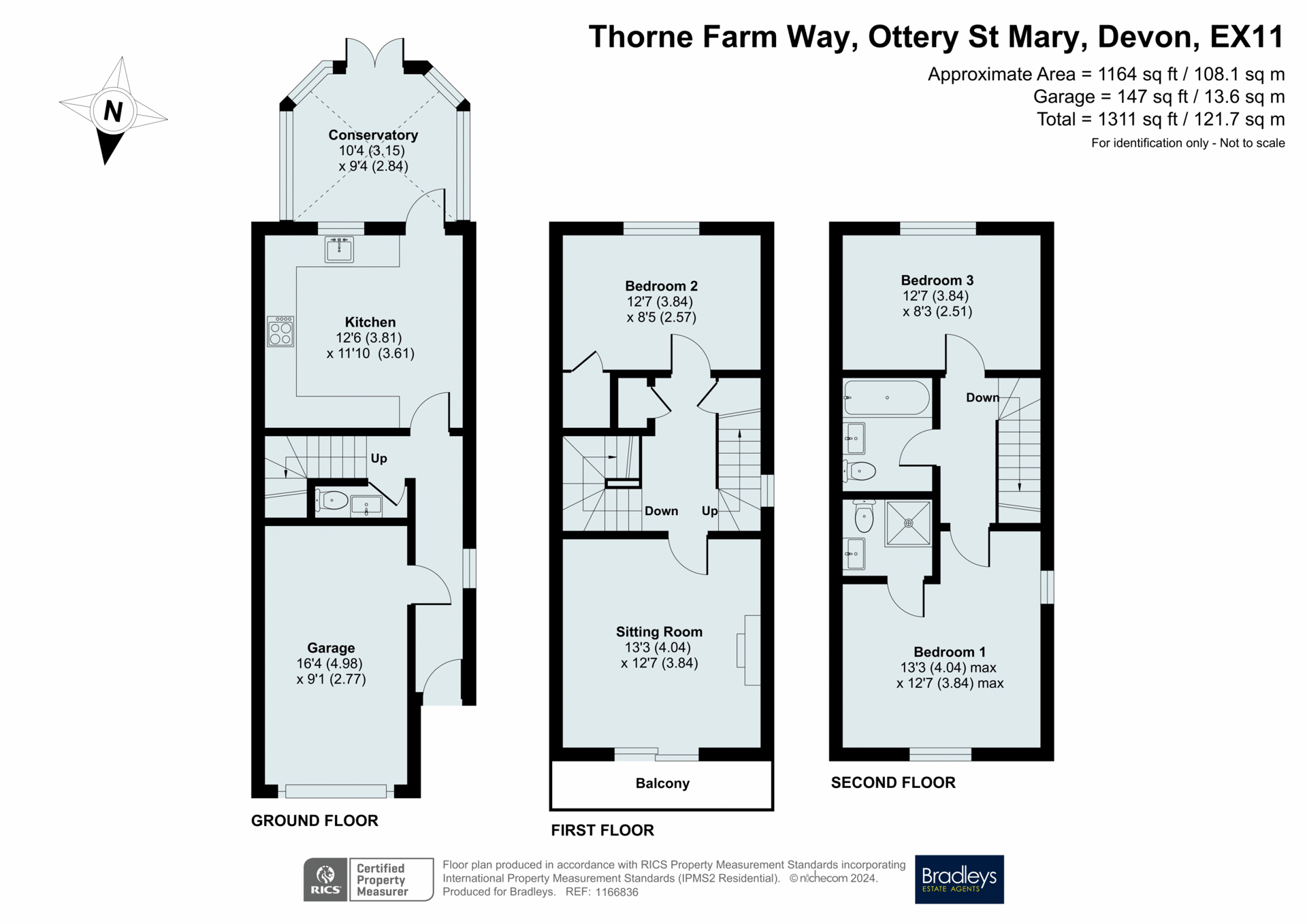Semi-detached house for sale in Thorne Farm Way, Ottery St Mary, Devon EX11
* Calls to this number will be recorded for quality, compliance and training purposes.
Property features
- Three double bedrooms, one with an ensuite
- Integral garage with lights, power, and up-and-over door
- Modern kitchen with high-end appliances and breakfast bar
- Spacious living room with a feature fireplace and balcony access
- Conservatory used as a dining room with garden access
- Fully enclosed rear garden with a sun terrace and summerhouse
- Stylish decor, gas central heating, and double-glazing throughout
Property description
This beautifully presented, semi-detached town house offers a perfect blend of modern living and convenience. With three double bedrooms, including an ensuite, an integral garage, a private balcony, and a charming conservatory, this home is tailored for those seeking both style and functionality.
Ground Floor
Upon entering, you are greeted by a welcoming entrance hallway. The ground floor is thoughtfully designed, featuring a convenient cloakroom for guests, a staircase leading to the first floor, and direct access to the integral garage. The garage, equipped with lights and power, offers ample space for parking or storage. The heart of the home is the fabulous, modern kitchen, boasting plenty of worktop and cupboard space, a breakfast bar for casual dining, and high-end appliances including a double oven, gas hob, and integrated features. Adjacent to the kitchen is the conservatory, which serves as a bright and airy dining room, perfect for entertaining. With patio doors leading out to the enclosed rear garden, it seamlessly blends indoor and outdoor living.
First & Second
The first floor hosts a wonderful living room with an attractive fireplace, while patio doors open onto a private balcony. Additionally, this floor includes a spacious double bedroom with a built-in wardrobe. Ascending to the top floor, you will find two more double bedrooms. The principal bedroom is complete with a fitted wardrobe and a modern ensuite shower room. The second double bedroom is equally spacious and versatile. A well-appointed family bathroom completes this floor.
Outside
Outside, the fully enclosed rear garden is a private oasis. Featuring a paved sun terrace, a gravelled area, and a timber summerhouse at the rear, it is an ideal space for relaxation, outdoor dining, or gardening.
Material Information
Tenure: Freehold.
Construction: Brick built
Mains services connected: Electric, gas, water and drainage.
Council Tax Band D with East Devon District
Broadband: Standard, Superfast and Ultrafast are all available, with speeds of up to 1000 mbps.
Network: Providers available include O2, Three, Vodafone and EE
Parking: Available to the front via a driveway providing ample parking plus single garage
Property info
For more information about this property, please contact
Bradleys Estate Agents - Sidmouth, EX10 on +44 1395 884013 * (local rate)
Disclaimer
Property descriptions and related information displayed on this page, with the exclusion of Running Costs data, are marketing materials provided by Bradleys Estate Agents - Sidmouth, and do not constitute property particulars. Please contact Bradleys Estate Agents - Sidmouth for full details and further information. The Running Costs data displayed on this page are provided by PrimeLocation to give an indication of potential running costs based on various data sources. PrimeLocation does not warrant or accept any responsibility for the accuracy or completeness of the property descriptions, related information or Running Costs data provided here.
































.png)


