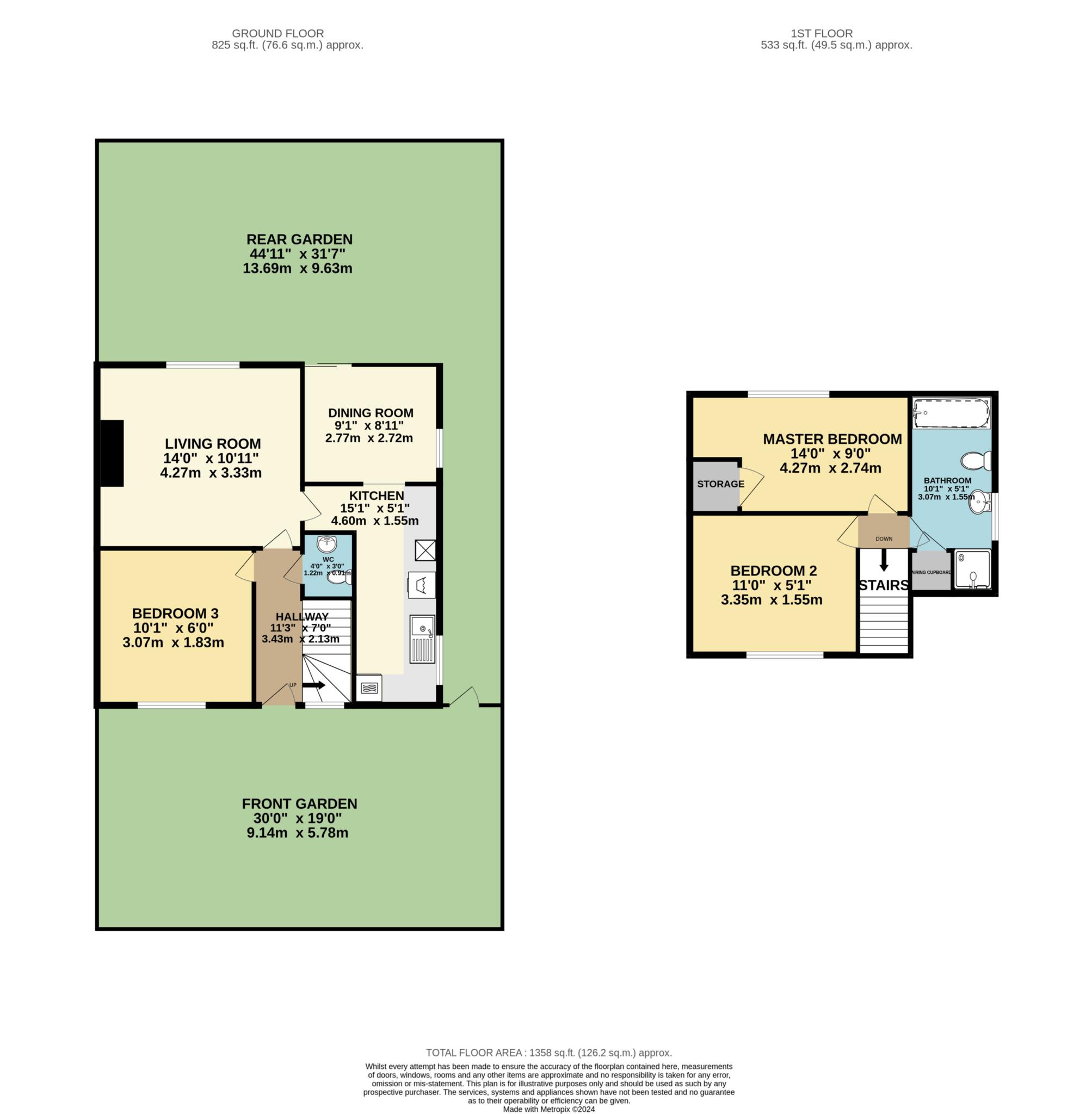Semi-detached house for sale in Cedar Road, Canvey Island SS8
* Calls to this number will be recorded for quality, compliance and training purposes.
Property description
Peak Property are pleased to offer a 3 bedroom semi detached chalet in a pleasant area of Canvey Island
3 Double Bedrooms
Separate dining room with french doors opening onto garden
Good size lounge
Laminate flooring throughout ground floor and carpets on first floor
Large bathroom with bath and separate low profile shower cubicle.
Large garden with storage shed
Excellent family accommodation
EPC Rating E
The property is of brick and mortar construction. All utilities are of public supply including gas, water, electric, sewerage. Fast broadband is available with some providers. Strong mobile coverage is available from some providers. On street parking available
Front Garden - 30'0" (9.14m) x 19'0" (5.79m)
A very large front garden with a low level fence around the boundary. Paving slabs laid down leading to the front door. The grounds are covered with loose shingle. The garden is opposite a grassed public area.
Hallway - 11'3" (3.43m) x 7'0" (2.13m)
An inviting wide hallway with fitted grey carpet, walls are grey papered, textured artex ceiling painted white, UPVC front door and double glazed window facing front aspect. Radiator fitted.
Downstairs WC - 4'0" (1.22m) x 3'0" (0.91m)
Toilet with seat and a hand wash basin with white tiled backsplash. Magnolia painted walls. Black fitted linoleum. Installed extractor fan.
Living Room - 14'0" (4.27m) x 10'11" (3.33m)
A nicely sized reception room. Grey fitted carpet. Party painted walls and grey papered walls. White textured artex ceiling with a ceiling rose. Double glazed window facing rear aspect. Radiator fitted.
Kitchen - 15'1" (4.6m) x 5'1" (1.55m)
A long kitchen with fitted white laminated cupboards, black laminate worktop, stainless steel sink, white tiled backsplash, magnolia painted walls and partially brick effect paper. Black fitted linoleum. White textured artex ceiling. Double glazed window to side aspect. Radiator fitted. Ideal combination boiler.
Dining Room - 9'1" (2.77m) x 8'11" (2.72m)
Reception room leading from the kitchen perfect as a dining room. Magnolia painted walls, black fitted linoleum, white textured artex ceiling. Radiator fitted. Double glazed window facing side aspect and UPVC double glazed sliding doors leading to rear garden.
Family Bathroom - 10'1" (3.07m) x 5'1" (1.55m)
A nicely sized family suite, with a bath and separate enclosed shower both with white tiles. Toilet with seat. White hand wash basin with a white tiled back splash. Brown linoleum with laminate effect. Magnolia painted walls. White plaster painted ceilings. Double glazed window facing side aspect. Radiator fitted.
Master Bedroom - 14'0" (4.27m) x 9'0" (2.74m)
Located upstairs the back, a large double room with an extra cupboard for storage. Brown fitted carpet, magnolia painted walls, white textured artex ceiling with a ceiling rose. Double glazed window facing rear aspect. Radiator fitted.
Bedroom 2 - 11'0" (3.35m) x 5'1" (1.55m)
Located upstairs towards the front of the property. Brown fitted carpet, magnolia painted walls, white textured artex ceiling with a ceiling rose. Double glazed window facing front aspect. Radiator fitted.
Bedroom 3 - 10'1" (3.07m) x 6'0" (1.83m)
Ground floor at the front of the property. Laminate flooring, white painted walls, white textured artex ceiling with a ceiling rose. Double glazed window facing front aspect. Radiator fitted.
Rear Garden - 44'11" (13.69m) x 31'7" (9.63m)
A very large garden which is easily maintainable due to the garden being mostly paved.
Notice
Please note we have not tested any apparatus, fixtures, fittings, or services. Interested parties must undertake their own enquiries into the working order of these items. All measurements are approximate and photographs provided for guidance only .
Property info
For more information about this property, please contact
Peak Property, SS2 on +44 20 8033 2928 * (local rate)
Disclaimer
Property descriptions and related information displayed on this page, with the exclusion of Running Costs data, are marketing materials provided by Peak Property, and do not constitute property particulars. Please contact Peak Property for full details and further information. The Running Costs data displayed on this page are provided by PrimeLocation to give an indication of potential running costs based on various data sources. PrimeLocation does not warrant or accept any responsibility for the accuracy or completeness of the property descriptions, related information or Running Costs data provided here.
























.png)
