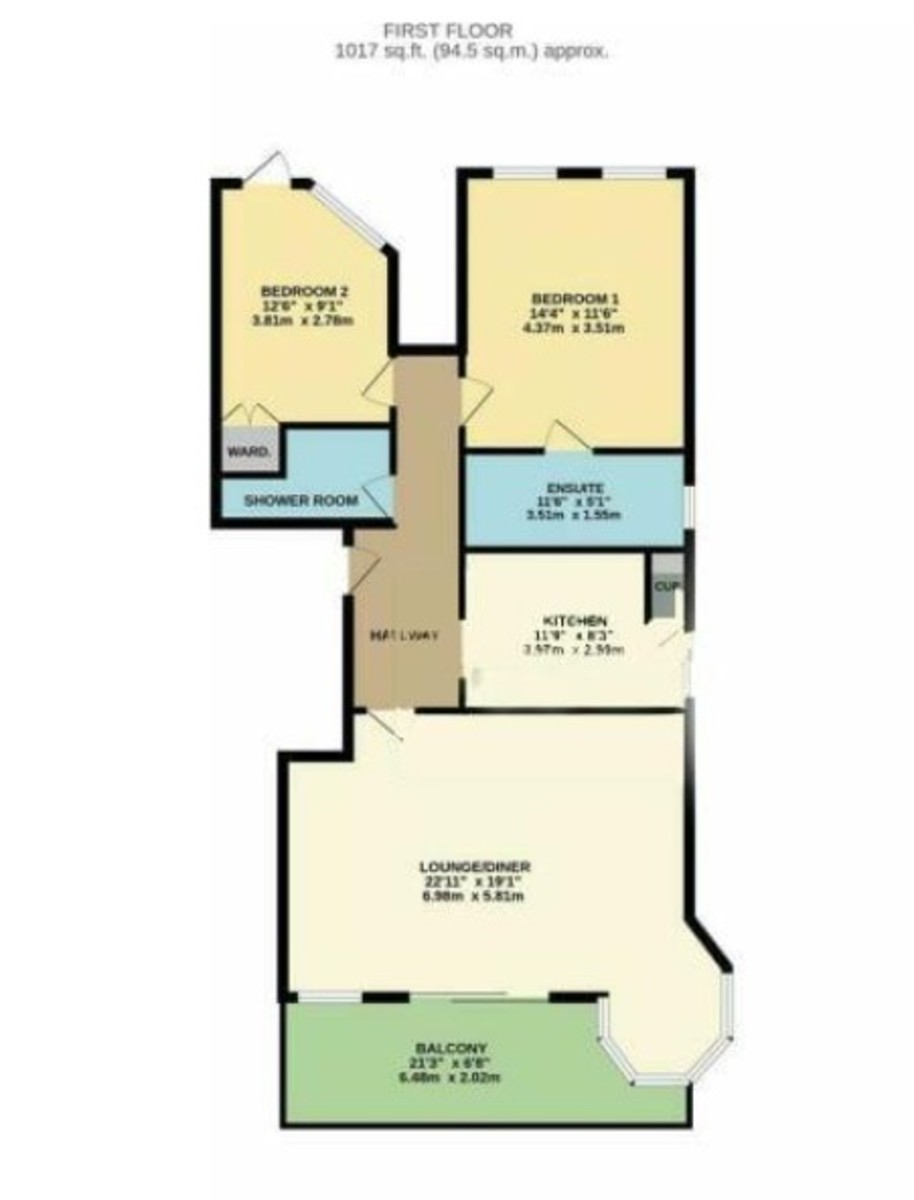Flat for sale in The Leas, Westcliff-On-Sea SS0
* Calls to this number will be recorded for quality, compliance and training purposes.
Property features
- No onward chain
- Two double bedrooms
- Three piece bathroom
- Panoramic sea views
- Allocated parkiing and garage
- Seafront location
- Walking distance of chalkwell station
- Modern designed building
Property description
No onward chain - Essex Countryside are thrilled to present this stunning first-floor apartment, meticulously maintained to the highest standards. This impressive property features two spacious double bedrooms, two modern bathrooms, and a generous South-facing lounge with a balcony that offers breathtaking, uninterrupted views of the Estuary. Situated in a highly sought-after development, residents enjoy allocated parking at the front, a garage, and access to beautifully maintained communal gardens. Additional parking is available at the rear. Conveniently located within walking distance of local amenities, popular eateries, and Chalkwell train station, providing links to London. We highly recommend scheduling a viewing to fully appreciate the exceptional space this property offers.
Details
No onward chain - Essex Countryside are thrilled to present this stunning first-floor apartment, meticulously maintained to the highest standards. This impressive property features two spacious double bedrooms, two modern bathrooms, and a generous South-facing lounge with a balcony that offers breathtaking, uninterrupted views of the Estuary. Situated in a highly sought-after development, residents enjoy allocated parking at the front, a garage, and access to beautifully maintained communal gardens. Additional parking is available at the rear. Conveniently located within walking distance of local amenities, popular eateries, and Chalkwell train station, providing links to London. We highly recommend scheduling a viewing to fully appreciate the exceptional space this property offers.
Entrance hall Entrance - Front door into entrance porch and further hardwood door with secure entryphone system to communal hallway. Stairs up to first floor.
Hallway Hallway - Front door into hallway with wood floor, radiator and coving. Doors to all rooms.
Lounge/diner Lounge/Diner - Spacious south facing lounge diner with feature turret window and sliding doors out to private balcony. Wood floor, inset spotlights, wall lights, coving and tall radiator. Open window to kitchen.
Balcony Balcony - Sliding double glazed door from lounge out to stunning private south facing balcony offering uninterrupted views across the Estuary and Chalkwell Beach. Part covered with tiled floor and glass & steel balustrade.
Kitchen Kitchen - Recently renovated modern kitchen with wood floor, double glazed window to side offering Estuary views, inset spotlights and coving. The kitchen has a range of wall and base units with rolled edge work surface, tiled splash back and inset sink & drainer. Integrated double eye level oven, hob & extractor, fridge freezer, washing machine and dishwasher.
Bedroom one Bedroom One - Bedroom to the rear aspect with fitted carpet, two double glazed windows overlooking the communal gardens, large wardrobe, radiator and coving. Door to en-suite.
En-suite En-Suite - Contemporary three piece suite comprising WC, vanity wash hand basin and bath with shower over and glazed screen. Tiled floor, part tiled walls, double glazed window to side, chrome heated towel rail, coving and inset spotlights.
Bedroom two Bedroom Two - Bedroom to rear aspect with fitted carpet, fitted wardrobe, radiator, coving, spotlights and double glazed window. Double glazed door leading to steps down to communal gardens.
Shower room Shower Room - Contemporary three piece suite comprising WC, vanity wash hand basin and corner shower cubicle with curved glazed door. Inset spotlights, tiled floor, part tiled walls and chrome heated towel rail.
Garage/parking Garage & Parking - One allocated parking space in residents car parking to front of building and a garage in a block to the rear with access from Crowstone Avenue.
Communal gardens Communal Gardens - Beautifully kept pleasant rear gardens with lawn areas and borders.
Lease info Tenure - Leasehold - 162 years remaining
Ground rent - £100 per annum
Service charge - £120 per month
Property info
For more information about this property, please contact
Essex Countryside, SS9 on +44 1702 568639 * (local rate)
Disclaimer
Property descriptions and related information displayed on this page, with the exclusion of Running Costs data, are marketing materials provided by Essex Countryside, and do not constitute property particulars. Please contact Essex Countryside for full details and further information. The Running Costs data displayed on this page are provided by PrimeLocation to give an indication of potential running costs based on various data sources. PrimeLocation does not warrant or accept any responsibility for the accuracy or completeness of the property descriptions, related information or Running Costs data provided here.




























.png)