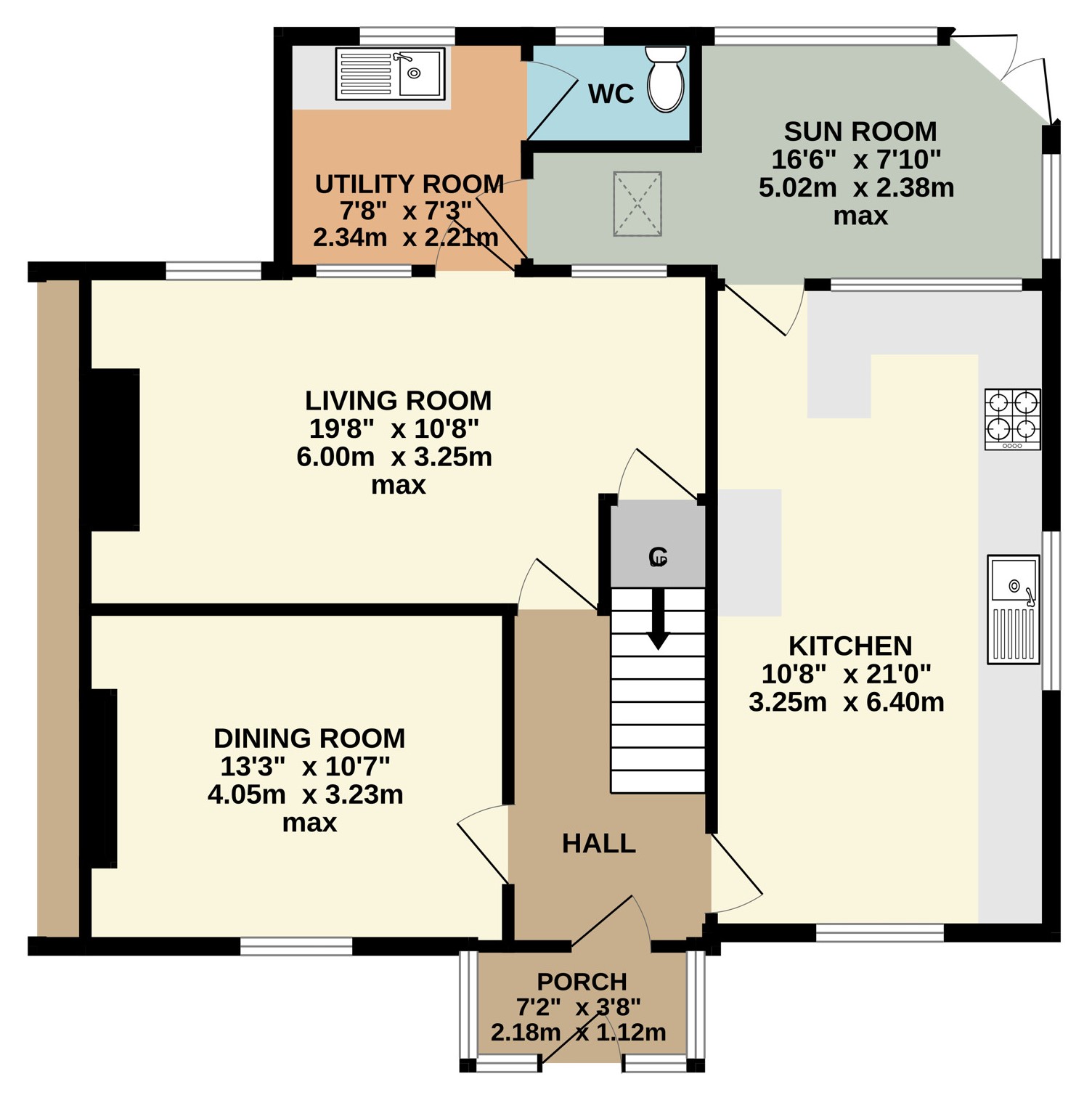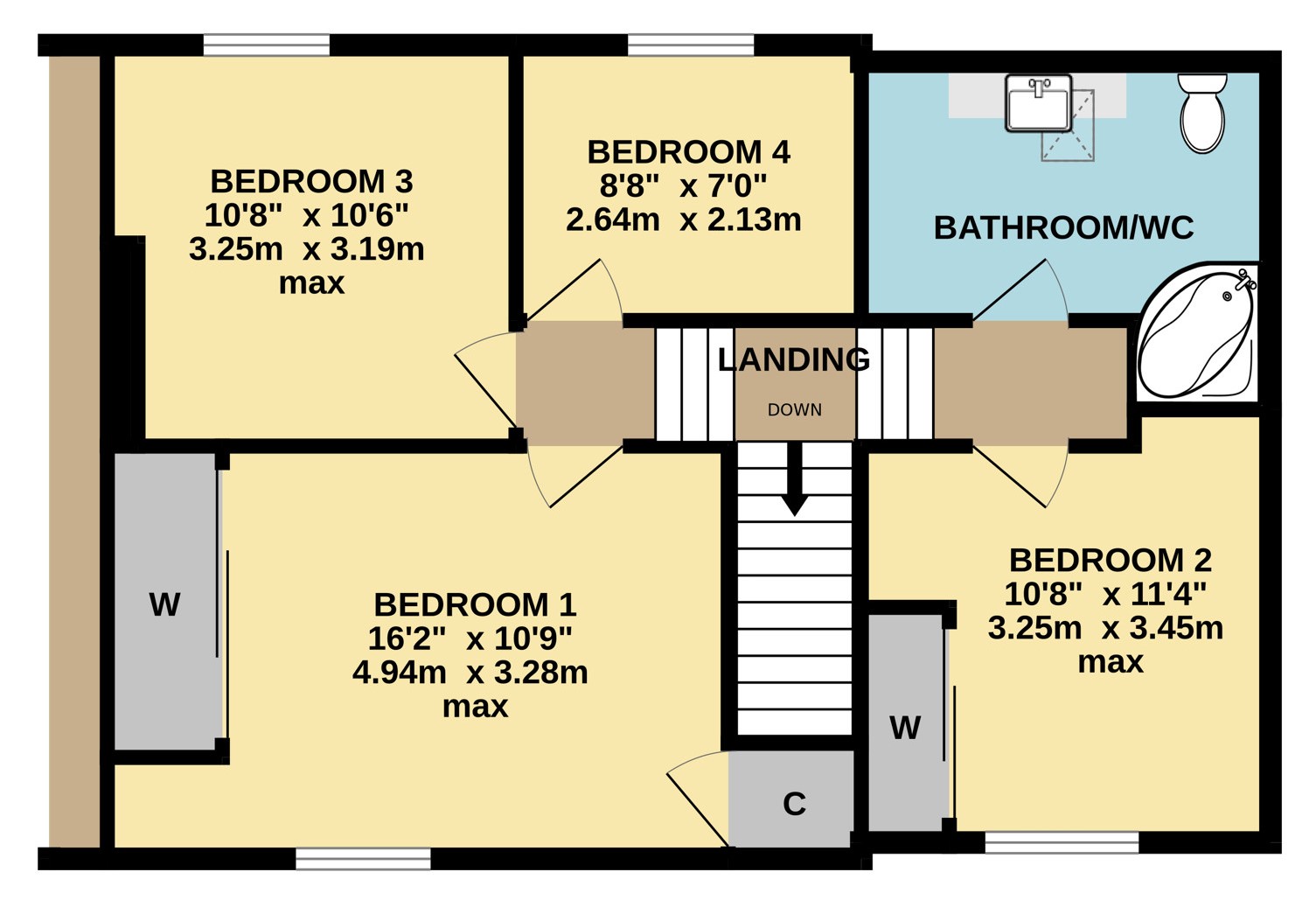Semi-detached house for sale in West Park Cottages, Badgall, Launceston, Cornwall PL15
Just added* Calls to this number will be recorded for quality, compliance and training purposes.
Property features
- Over 60s only under Homewise's lifetime lease plan
- Saving ranges from 8.5% to 59%
- The actual price you will pay depends on your age, personal circumstances and property criteria
- Call for a personalised quote or use the calculator on the Homewise website for an indicative saving
Property description
This property is offered at a reduced price for people aged over 60 through Homewise's Home for Life Plan. Through the Home for Life Plan, anyone aged over sixty can purchase a lifetime lease on this property which discounts the price from its full market value. The size of the discount you are entitled to depends on your age, personal circumstances and property criteria and could be anywhere between 8.5% and 59% from the property’s full market value. The above price is for guidance only. It’s based on our average discount and would be the estimated price payable by a 69-year-old single male. As such, the price you would pay could be higher or lower than this figure.
For more information or a personalised quote, just give us a call. Alternatively, if you are under 60 or would like to purchase this property without a Home for Life Plan at its full market price of £350,000, please contact Webbers.
Property DESCRIPTIONThis characterful semi-detached cottage comes to the market with no onward chain. It offers a spacious modern fitted kitchen, formal dining room and a living room with a wood burning stove. There are four bedrooms and fine far reaching countryside views. Quiet hamlet location. EPC rating D.
This semi-detached cottage has been within the same ownership since 2000. Over those years they have had it extended from a small cottage to a more substantial family home.
On entering from the front garden, via a small double glazed porch, the ground floor is predominantly laid with light coloured solid wood, practical flooring. The kitchen enjoys an array of fitted, floor mounted units with cream coloured shaker style doors under a dark roll top working surface. The Calor gas five ring hob is set into it with an extractor above. Two electric Bosch ovens are fixed at eye level in a matching unit and along with the Bosch dishwasher will be included within the sale. There is also space for a fridge/freezer and a small kitchen table and chairs. Access is then provided to a rear sun room with French style doors opening on to the garden and a substantial raised decking area. The utility room has a stainless steel sink and drainer, plumbing and space for a washing machine and tumble dryer. There is a tiled cloakroom/WC. The living room enjoys the extra seasonal heat from a wood burning stove set into the fireplace place on a thick slate hearth where there is also space to store dry logs. An original cupboard and alcove are in place either side of the fireplace and there are bespoke shutters fitted to one of the windows. The formal dining room is situated at the front of the cottage and currently has an attractive electric fire set into the chimney breast.
Upstairs, there are four bedrooms, two of the double rooms benefit from fitted wardrobes. The two rear bedrooms enjoy stunning far reaching countryside views. They are all served by a generously proportioned bathroom that has a shower in place over the bath.
The property is heated by oil fired central heating and has hard wood double glazing installed.
Outside, the front garden is enclosed and planted with seasonal shrubs to add privacy from the village lane beyond. There is plenty of off road parking on the paved drive. The rear garden is enclosed and mainly laid to lawn with a raised hard wood timber decking, providing a perfect place to entertain in the summer months. A stone log and tool shed, along with a greenhouse is also being sold with the property. No onward chain.
The residence is situated in a semi-rural position North West of Launceston. The nearby village of Egloskerry has a County Primary School and Parish Church. There is also a service station and shop nearby at Laneast Downs. The ancient former market town of Launceston lies approximately 8 miles to the west and boasts a range of shopping, commercial, educational and recreational facilities and lies adjacent to the A30 trunk road which gives access to Truro and West Cornwall in one direction and Exeter and beyond in the opposite direction. The A39 (Atlantic Highway) is within 8 miles of the property and provides good access along North Cornwall with roads branching off to the rugged coastline and sandy beaches.
Agents note
Under the 1979 Estate Agency Act we must inform all interested parties that the vendor is an employee of Webbers Estate Agents.
Porch 7'2" x 3'8" (2.18m x 1.12m).
Dining Room 13'3" (4.04m) max x 10'7" (3.23m) max.
Living Room 19'8" max x 10'8" max (6m max x 3.25m max).
Kitchen 10'8" x 21' (3.25m x 6.4m).
Utility Room 7'8" x 7'3" (2.34m x 2.2m).
Cloakroom/WC 4'7" x 3'5" (1.4m x 1.04m).
Sun Room 16'6" max x 7'10" max (5.03m max x 2.4m max).
Bedroom 1 16'2" (4.93m) max x 10'9" (3.28m) max.
Bedroom 2 10'8" (3.25m) max x 11'4" (3.45m) max.
Bedroom 3 10'8" max x 10'6" max (3.25m max x 3.2m max).
Bedroom 4 8'8" x 7' (2.64m x 2.13m).
Bathroom/WC 10'8" (3.25m) max x 9'1" (2.77m)3'3" (1m)ax.
Services Mains water and electricity. Private drainage.
Council tax Cornwall Council.
Tenure Freehold.
Viewing arrangements Strictly by appointment with the selling agent.
The information provided about this property does not constitute or form part of an offer or contract, nor may be it be regarded as representations. All interested parties must verify accuracy and your solicitor must verify tenure/lease information, fixtures & fittings and, where the property has been extended/converted, planning/building regulation consents. All dimensions are approximate and quoted for guidance only as are floor plans which are not to scale and their accuracy cannot be confirmed. Reference to appliances and/or services does not imply that they are necessarily in working order or fit for the purpose. Suitable as a retirement home.
Property info
For more information about this property, please contact
Homewise Ltd, BN11 on +44 1273 283174 * (local rate)
Disclaimer
Property descriptions and related information displayed on this page, with the exclusion of Running Costs data, are marketing materials provided by Homewise Ltd, and do not constitute property particulars. Please contact Homewise Ltd for full details and further information. The Running Costs data displayed on this page are provided by PrimeLocation to give an indication of potential running costs based on various data sources. PrimeLocation does not warrant or accept any responsibility for the accuracy or completeness of the property descriptions, related information or Running Costs data provided here.



























.png)