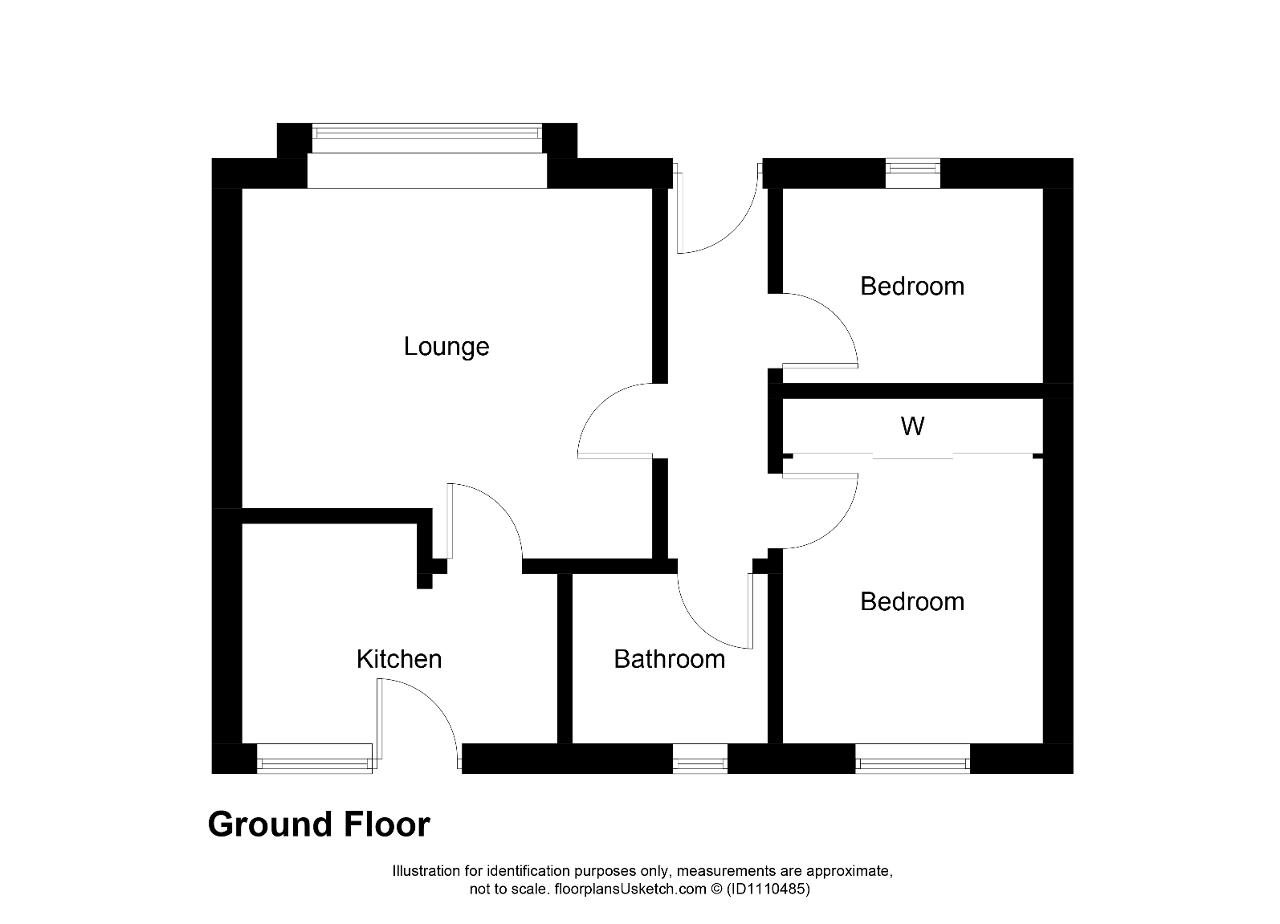Bungalow for sale in Castle Park, Ceres KY15
Just added* Calls to this number will be recorded for quality, compliance and training purposes.
Property features
- Well Proportioned Semi Detached Bungalow
- Lounge with large Window Formation
- Fitted Kitchen with Hob & Oven.
- Fridge & Tumble Dryer Included In Sale
- Two Bedrooms
- Bathroom
- Views Over Roof Tops Towards Farmland
- Double Glazing & Electric Heating
- Generous Sized Garden
- Driveway & Garage
Property description
Semi detached two bedroom bungalow with driveway and garage located in quiet cul de sac location within the village of Ceres. This well-proportioned property benefits from lovely views over roof tops towards farmland in the distance.
Access is gained via a pathway to the front leading to the main door of this lovely property.
On entering the property you gain access into a hallway with carpet fitted to floor. The hallway offers access to the lounge, two bedrooms and bathroom.
The lounge is located to the front of the property and benefits from a large window formation overlooking the garden area and allowing an abundance of natural light into the lounge area. Laminate fitted flooring. A door opens onto the kitchen.
The kitchen is fitted with stylish wall and floor mounted units. Electric hob and oven. Sink unit and drainer positioned in front of window offers views over the rear garden and roof tops to farmland in the distance. Space and plumbing for washing machine. Fridge included in the sale. Laminate fitted flooring. Door provides access to the rear garden.
Master bedroom is located to the rear of the property benefiting from a window offering views over the garden and rooftops towards farmland in the distance. Space for a double bed and free standing furniture. Fitted wardrobes with mirror sliding doors. Fitted carpet.
The second bedroom has previously been utilised as a study however, there is space for a single bed and free standing furniture if this is your preference. Hatch offering access to partial floored attic space. Window to front. Fitted carpet.
Three piece bathroom includes a wc, wash hand basin, bath with bath shower mixer tap, shower rail and curtain. Towel style radiator. Partial tiling to walls. Window offering natural light and ventilation. Cork tiled flooring.
Externally to the rear you will find a delightful L shaped rear garden with views over roof tops towards farmland in the distance. The garden is laid mainly in lawn with shrub borders. Drying area and pathway. Lean to greenhouse and garden shed included in the sale. Access via pedestrian door to garage. Gate to front.
To the front you will find a flowerbed area, a driveway and garage.
The property benefits from double glazing, partial electric off-peak central heating system with storage heaters located in the hall and lounge. This is supplemented by electric panel heaters in the bedrooms.
Extras include all flooring, fridge, tumble dryer, curtains, blinds, garden shed and lean to greenhouse.
EPC Band - E
Council Tax - C
Viewings Strictly by appointment
360 Video walk through & Home Report available on request.
Ceres is a village in Fife, located in a small glen approximately 4.1 miles from Cupar and 8.1 miles from St Andrews. Ceres has retained much of its olde-world charm. Life revolves around the well-maintained village green, where the church steeple towers over weavers" cottages with pantile roofs and the humpbacked Bishop"s Bridge is a picturesque reminder of the days when horse and cart was the only method of transport in Ceres.
Local amenities include Ceres Inn, Meldrums Hotel, cafes, convenient store, primary school with secondary schooling on offer in Cupar. Cupar Railway Station is approximately 3.3 miles away from the property. A wider range of amenities can be found in nearby Town of Cupar and St.Andrews.
Ground Floor
Lounge (at widest)
13' 5'' x 12' 0'' (4.12m x 3.69m)
Kitchen (at widest)
10' 3'' x 7' 2'' (3.15m x 2.21m)
Bedroom One (at widest)
8' 6'' x 9' 6'' (2.61m x 2.91m)
Bedroom Two (at widest)
8' 6'' x 6' 4'' (2.61m x 1.95m)
Bathroom (at widest)
5' 6'' x 6' 4'' (1.71m x 1.96m)
Property info
For more information about this property, please contact
Harley Estate Agents, G66 on +44 330 098 3041 * (local rate)
Disclaimer
Property descriptions and related information displayed on this page, with the exclusion of Running Costs data, are marketing materials provided by Harley Estate Agents, and do not constitute property particulars. Please contact Harley Estate Agents for full details and further information. The Running Costs data displayed on this page are provided by PrimeLocation to give an indication of potential running costs based on various data sources. PrimeLocation does not warrant or accept any responsibility for the accuracy or completeness of the property descriptions, related information or Running Costs data provided here.


























.png)
