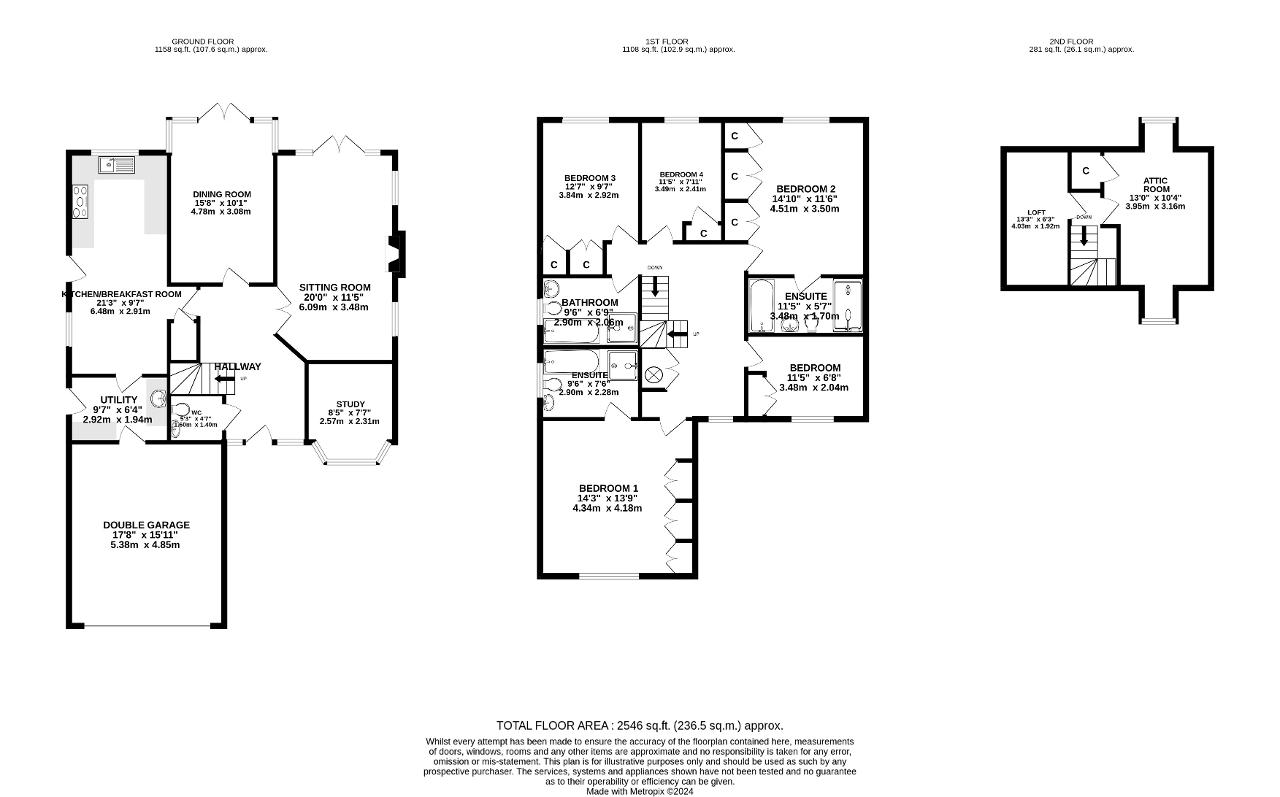Detached house for sale in Thorntree Close, Heathfield, East Sussex TN21
Just added* Calls to this number will be recorded for quality, compliance and training purposes.
Property features
- 2546 sqft
- Quiet cul de sac location
- Large family home
- Walking distance to High Street
- Mainline Stations 15 minutes away
- Generous main bedroom with ensuite
- Integral double garage with power
- Electric gated entrance
- Versitile accommodation
Property description
Located on a quiet cul de sac of luxury family homes, off popular Tilsmore Road. This large five bedroom detached house is tucked away at the end of the cul de sac with its own private electric gate and brick pillared entrance. Heathfield High Street is only a few minutes walk with mainline stations to London only fifteen minutes by car.
A welcoming and spacious entrance hall with a large cloakroom, wash basin and w.c.. The dual aspect and spacious lounge has a log burner with a stone hearth and wooden mantel, and double doors to the garden. The dining room is generous, with a box bay window and doors to the garden, and currently holds an eight-person table. The kitchen/breakfast room is well appointed with a five-ring gas Rangemaster cooker and range of storage units with granite worktops. Integrated appliances include a fridge/freezer, waist-height microwave, and dishwasher. Double doors lead to the side of the property. Off the kitchen is the utility, with doors to the side of the house and space for a washing machine and tumble dryer. Integrated double garage with power (including usb sockets), an electric up-and-over door, and a storage cupboard housing the sprinkler system manifold. Located at the front of the property is an additional reception room with a large bay window, ideal as a snug or study.
Up a large turned staircase to an impressive galleried landing. Bedroom one is a large king size double with three integrated wardrobes and an en suite bathroom comprising a bath, shower with rainfall shower head, pedestal wash basin, w.c., and a heated towel rail. Bedroom two is another large king size bedroom with built-in wardrobes and a generous en suite bathroom. Bedrooms three and four are both well-proportioned double bedrooms and bedroom five is a single or home office. The family bathroom comprises a modern suite, including a bath and separate shower cubicle with a rainfall shower, pedestal wash basin, w.c., and tiled shelving. A second set of stairs leads to a spacious loft room with a triple aspect and adjacent storage.
Outside: The South facing and private rear garden is mainly laid to lawn with hedges lining the borders. A large grey slate patio abuts the house, ideal for entertaining. Outdoor power, lighting, and a jacuzzi (via separate negotiation). Side returns on both sides lead to the front of the property. There is parking for multiple vehicles at the front of the property on a herringbone brick-paved driveway with electric gates at the entrance and a charging point for an electric vehicle.
Directions: From our offices in Heathfield, proceed in a westerly direction down the High Street turning left into Tilsmore Road just prior to the Fire Station. Continue to almost the end of Tilsmore Road and turn left into Thorntree Close. Oak View can be found on the right hand side of the close.
Thorntree close is a select development of luxury family homes. Ideally located just 0.2 of a mile from Heathfield High Street and a similar distance in the other direction to open countryside, Jubilee Park, the Community Hall and Cross in Hand Primary school. The coast at Eastbourne, inland spa town of Royal Tunbridge Wells and the county town of Lewes, are all about 16 miles. Mainline stations are at Buxted, Stonegate and Etchingham, within 15 mins drive. There is a good selection of state and private schooling within easy access.
Please note that these details have been prepared as a general guide and do not form part of a contract. We have not carried out a detailed survey, nor tested the services, appliances and specific fittings. Room sizes are approximate and should not be relied upon. Any verbal statements or information given about this property, again, should not be relied on and should not form part of a contract or agreement to purchase.
Property info
For more information about this property, please contact
Foresters, TN21 on +44 1435 577840 * (local rate)
Disclaimer
Property descriptions and related information displayed on this page, with the exclusion of Running Costs data, are marketing materials provided by Foresters, and do not constitute property particulars. Please contact Foresters for full details and further information. The Running Costs data displayed on this page are provided by PrimeLocation to give an indication of potential running costs based on various data sources. PrimeLocation does not warrant or accept any responsibility for the accuracy or completeness of the property descriptions, related information or Running Costs data provided here.


































.png)
