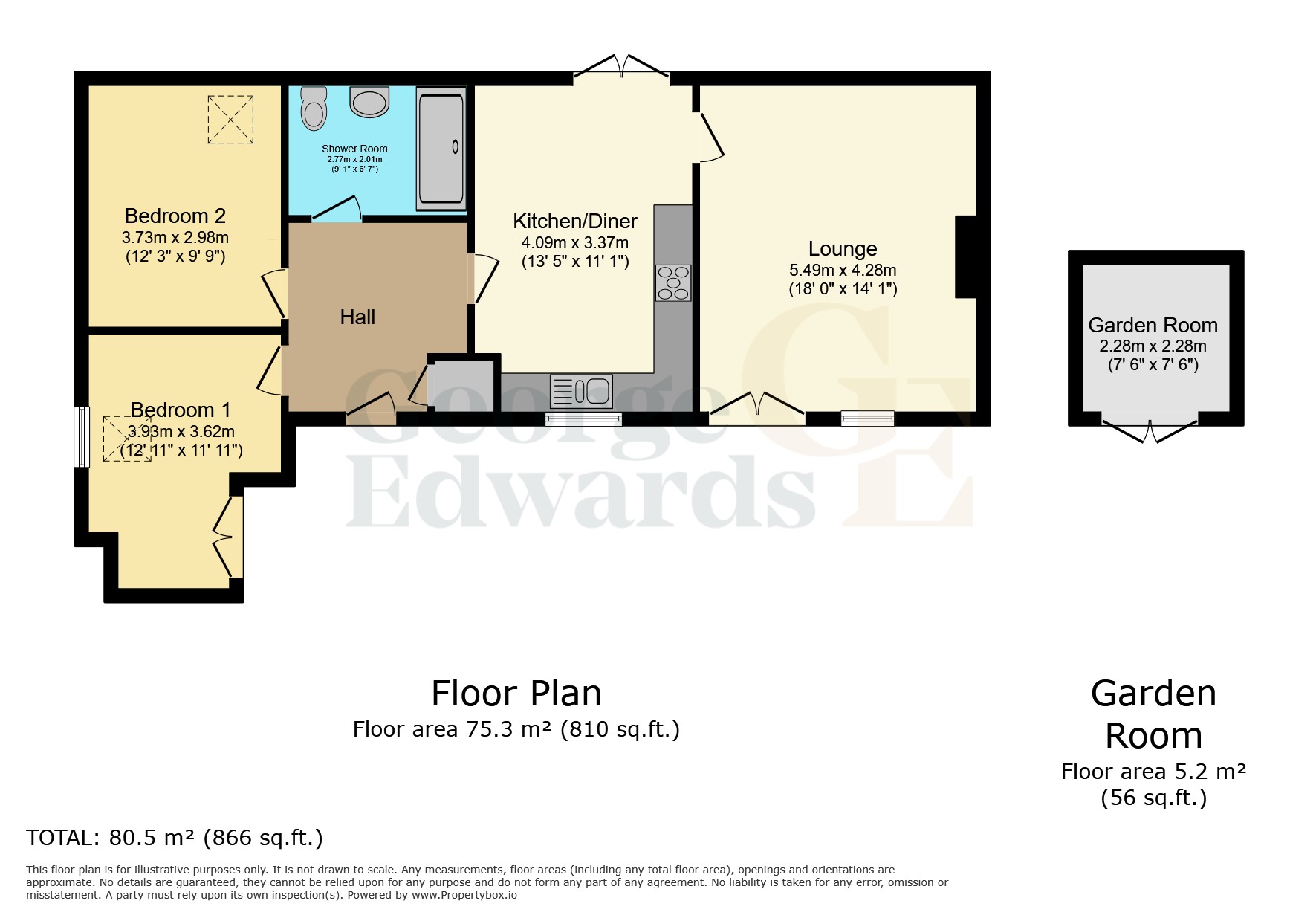Barn conversion for sale in Grange Farm Court, Linton, Swadlincote DE12
Just added* Calls to this number will be recorded for quality, compliance and training purposes.
Property features
- Beautiful Barn Conversion
- Two Double Bedrooms
- Large Kitchen/Diner
- Spacious Lounge with Wood Burning Stove
- New Mains Gas Combi Boiler
- Two Private Parking Spots
- Solid Oak Flooring
Property description
This charming two-bedroom barn conversion in Linton is the perfect blend of rustic charm and modern convenience. The property features open parking space for two cars, including one undercover with a small storage area, a spacious rear garden, and a beautifully designed interior with a kitchen/dining area that has patio doors leading on the garden and a separate generous living room.
The property boasts a unique architecture with a floor plan that maximizes space and natural light. The living room features a cosy fireplace, perfect for relaxing on chilly evenings. The kitchen has modern integrated appliances and a dining table for family meals. The two bedrooms are both generous double bedrooms and the large family shower room is beautifully finished.
Outside, the garden is beautifully landscaped being low maintenance and benefits from a beautiful outdoor garden room which is used as an office. The property is located in a quiet and peaceful neighbourhood, perfect for those looking for a serene retreat.
Don't miss out on the opportunity to own this stunning barn conversion in Linton. Contact us today to schedule a viewing and make an offer on this one-of-a-kind property.
Floor plan
Lounge: 5.49m x 4.28m (18'0" x 14'1")
Kitchen/Diner: 4.09m x 3.37m (13'5" x 11'1")
Bedroom One: 3.93m x 3.62m (12'11" x 11'11")
Bedroom Two: 3.73m x 2.98m (12'3" x 9'9")
Bathroom: 2.77m x 2.01m (9'1" x 6'7")
Garden Room: 2.28m x 2.28m (7'6" x 7'6")
what3words: Snacks.never.liability
Property info
For more information about this property, please contact
George Edwards, DE12 on +44 1530 219144 * (local rate)
Disclaimer
Property descriptions and related information displayed on this page, with the exclusion of Running Costs data, are marketing materials provided by George Edwards, and do not constitute property particulars. Please contact George Edwards for full details and further information. The Running Costs data displayed on this page are provided by PrimeLocation to give an indication of potential running costs based on various data sources. PrimeLocation does not warrant or accept any responsibility for the accuracy or completeness of the property descriptions, related information or Running Costs data provided here.




























.png)


