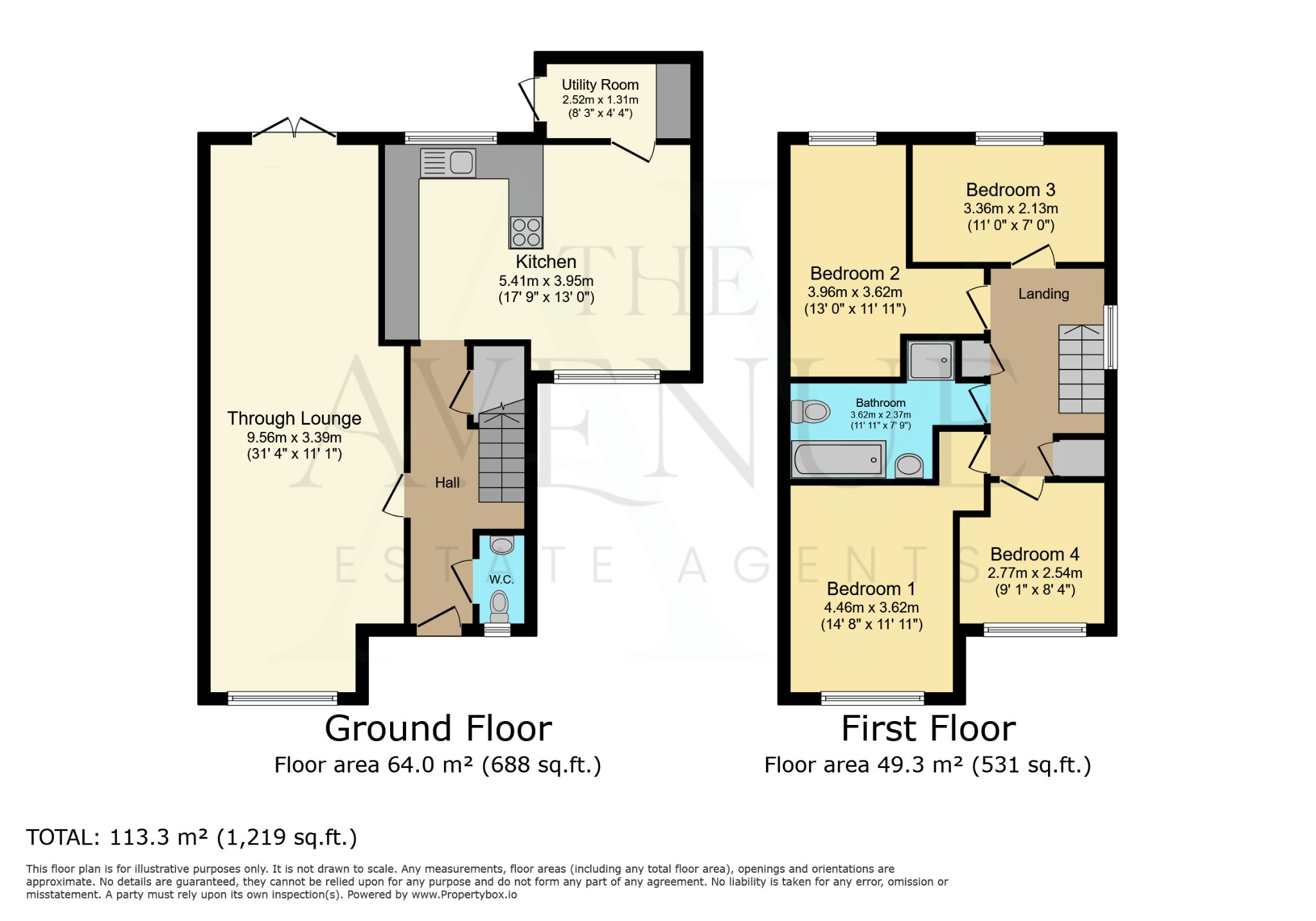Semi-detached house for sale in Tyburn Road, Birmingham B24
* Calls to this number will be recorded for quality, compliance and training purposes.
Property features
- Quote Reference - #CP06 Tyburn - When You Call!
- Stunning home with a spacious private driveway accommodating three cars
- Four bedrooms, with the fourth bedroom converted into a walk in wardrobe
- Welcoming entrance hallway with modern tiled flooring and a convenient guest W.C
- Refitted contemporary open-plan breakfast kitchen with integrated appliances and ample storage
- Deceptively spacious lounge diner with family-friendly hard flooring and garden access
- Family room with vaulted ceiling and exposed brickwork, perfect for entertaining
- Separate utility room providing additional functionality and direct garden access
- Luxuriously appointed family bathroom with full size bath and a walk-in shower
- Low-maintenance rear garden with a lawn, patio, and covered area perfect for a hot tub
- Level access
Property description
Four Bedroom Family Home With Refitted Breakfast Kitchen, Family Room, Utility & Large Lounge Diner
Welcome to 1032 Tyburn Road, a family home positioned well back from the main road behind a good-sized private driveway which can easily accommodate three cars. This stunning home welcomes you via a fantastic entrance hallway with its sweeping modern hard floors throughout the ground floor. It features an under stairs cupboard (think shoes & coats), the essential guest W.C, doors off to the ground floor reception rooms & access to the first floor via a stylishly lit staircase which sets the tone for the contemporary and luxurious interior throughout.
To the left of the hall the original lounge & dining room have been combined to create a very spacious yet inviting room that flows the full depth of this family home. This light & airy room is ideal for relaxation and dining with french patio doors opening onto the rear garden. Beyond the hallway is a refitted contemporary & open plan breakfast kitchen, superbly appointed with integrated appliances, a chef friendly five ring gas hob & offering ample storage space within. This space then seamlessly opens into a family room, the former garage, with a vaulted ceiling and exposed brickwork creating a perfect environment for entertaining friends & family alike. Finally, there is a useful utility room providing additional functionality for those noisy white goods and leads directly to the rear garden.
To the first floor are four double bedrooms with the fourth bedroom currently used as a walk in dressing room. The luxuriously appointed family bathroom has been thoughtfully reconfigured to include both a bath and a walk-in shower, providing a spa-like experience. Each bedroom provides a comfortable and relaxing space for the whole family, perfect for unwinding after a long day at school or work.
The rear garden has been pragmatically landscaped for low maintenance, featuring a small lawn area, a patio for outdoor dining, and a covered area perfect for a hot tub. This outdoor space is ideal for relaxation and enjoying the outdoors in privacy - be it a BBQ or a hot tub 'dunk'! (Hot tub not included i’m afraid). We invite you to view this exceptional property and experience firsthand the comfort and luxury it offers. Contact us today to arrange your private viewing and take the first step towards making this your dream home.
Accessibility Notice: Please be advised that this property includes steps and/or stairs in certain areas. Prospective buyers are encouraged to consider this factor in relation to their personal accessibility requirements. We invite interested parties to conduct a personal inspection to assess the property’s suitability to their needs.
Utilities Information: To the best of our knowledge, this is a standard construction property where the utilities serving this property include mains gas, mains electricity, mains water, and mains sewerage. However, we recommend that buyers verify the utility connections and services to their satisfaction during their due diligence process, as we cannot guarantee the accuracy of this information.
Disclaimer: Important Notice - Every care has been taken with the preparation of these particulars, but complete accuracy cannot be guaranteed. If there is any point which is of particular interest to you, please obtain professional confirmation. Alternatively, we will be pleased to check the information for you. These particulars do not constitute a contract or part of a contract. All measurements quoted are approximate. Photographs are reproduced for general information and it cannot be inferred that any item shown is included in the sale.
Property info
For more information about this property, please contact
The Avenue UK, B3 on +44 121 721 3104 * (local rate)
Disclaimer
Property descriptions and related information displayed on this page, with the exclusion of Running Costs data, are marketing materials provided by The Avenue UK, and do not constitute property particulars. Please contact The Avenue UK for full details and further information. The Running Costs data displayed on this page are provided by PrimeLocation to give an indication of potential running costs based on various data sources. PrimeLocation does not warrant or accept any responsibility for the accuracy or completeness of the property descriptions, related information or Running Costs data provided here.




































.png)