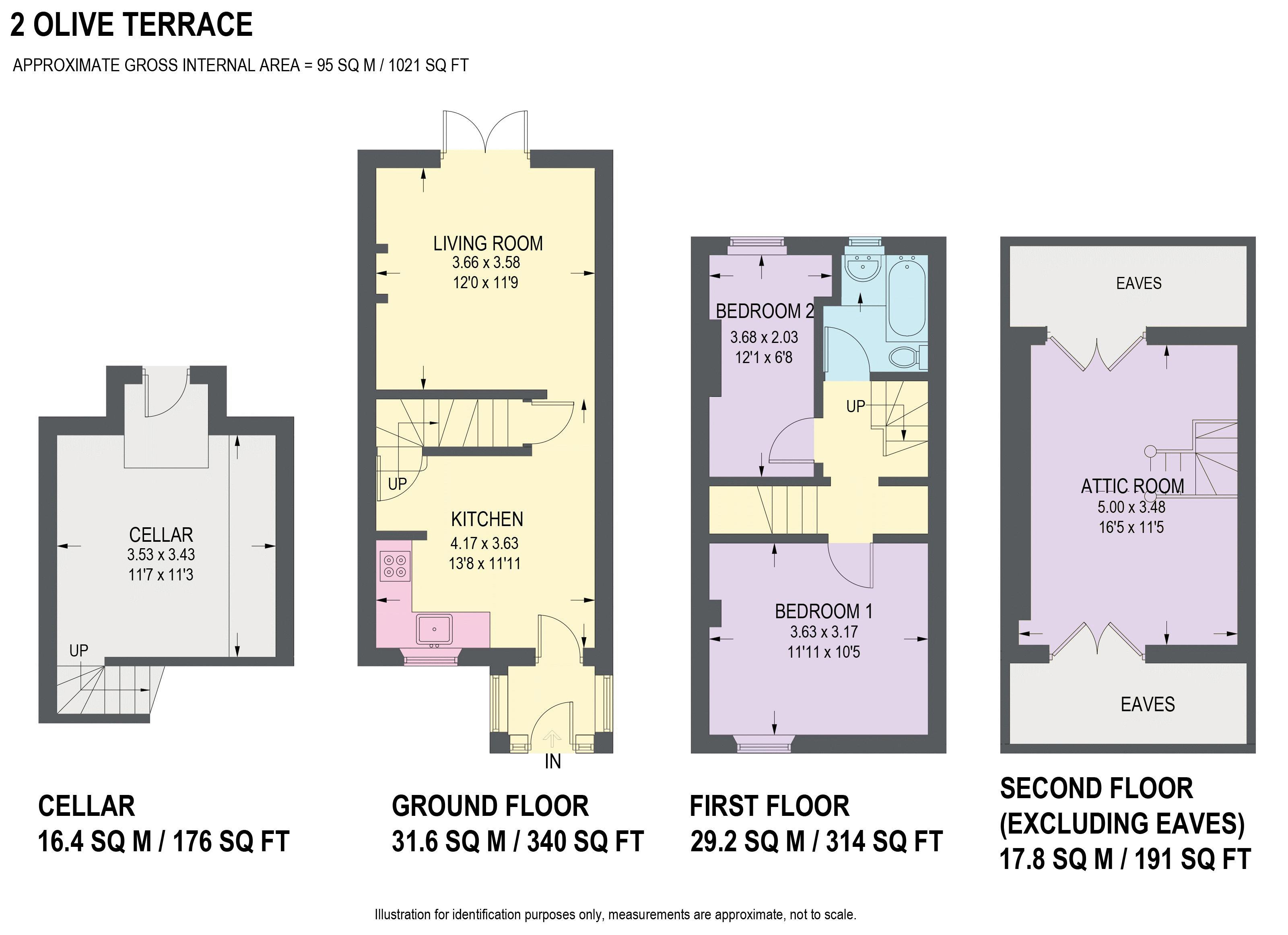Terraced house for sale in 2 Olive Terrace, Black Lane, Loxley, Sheffield S6
Just added* Calls to this number will be recorded for quality, compliance and training purposes.
Property features
- Charming Stone Built Cottage
- 2 Bedrooms (plus occasional attic room)
- Beautifully Presented. A Must See
- Improved by the Present Owners
- Deceptively Spacious
- Stunning Location with Breath-taking Views
- South Facing Lawned Garden & Balcony
- Parking at the Front
- Potential to Convert Cellar & Extend
- Freehold
Property description
Guide Price £325,000 to £350,000.
A fabulous 2 bedroom (plus an occasional attic room) stone built cottage with a beautiful, south facing garden and breath-taking surrounding views. Commanding a quiet back water position, down a country lane, with open fields at the front, a generous size rear garden, adjoining the Mill Pond and picturesque River Loxley, with a beautiful woodland backdrop. Dating back to the mid nineteenth century and improved by the present owners in recent years, retaining period features complemented by a new kitchen in 2023, a white bathroom suite, in trend décor, along with gas central heating with a new combination boiler in 2023 and double glazing. Basement with scope for further conversion, subject to consents. Car Parking space at the front. Freehold.
On the ground floor is a front porch with a stone flagged floor, double glazing, and a stable-style door into a dining kitchen. The dining kitchen was refurbished in 2023 with a range of stylish, Sage coloured units, with a concrete effect worktop and a sink beneath a window with views over the fields. Included in the sale is an integrated fridge. The freestanding oven with a hob is also included within the sale. The kitchen has space for a table and chairs and access to the basement, which is currently used as a utility room with access to the garden. The lounge is a beautiful reception room with a wood floor, Farrow & Ball decorative tones, a focal Multi fuel stove, bespoke fitted units to one alcove, along with French doors onto a composite decked balcony, ideal for everyday use and entertaining. Both the lounge and the balcony have breathtaking views.
The basement has further fitted kitchen units, a sink, plumbing for a washing machine, space for a fridge freezer, and houses the combination boiler. There is direct access onto the rear garden and this space offers scope for conversion. There has also historically been planning permission to extend on four levels at the rear. Both offer potential (subject to consents).
On the first floor, there is a landing with a useful fitted storage cupboard, shelving, and a recess under the stairs. The front bedroom is a lovely double room with a Victorian decorative fireplace, fitted wardrobes to one side, Farrow & Ball décor, and views to enjoy when you wake up in the morning. The rear bedroom is a single size room, beautifully presented, with a fitted cupboard, shelving, and more views. Adjoining the rear bedroom is the bathroom, with a white suite including a shower above the bath, finished with stylish tiling and a heated chrome towel rail.
Stairs rise from the first floor landing to an occasional attic room, full of character with exposed stonework and roof timbers. A rear Velux window provides natural light, and a radiator provides heat when needed. Eaves storage.
Outside, there is a car parking space at the front of the property, in front of a walled forecourt and gated garden. At the rear, there is a generous size, south facing garden with a lawn, mature planted borders and raised flower beds, along with a Pear and Apple tree, seating terraces, and a log cabin, used for storage.
Olive Cottage commands a beautiful rural setting whilst also being well placed for local schools, shops, amenities, and access links to the city centre and the open countryside.
Council Tax Band B
EPC Rating tbc
Property info
For more information about this property, please contact
Haus, S3 on +44 114 446 8880 * (local rate)
Disclaimer
Property descriptions and related information displayed on this page, with the exclusion of Running Costs data, are marketing materials provided by Haus, and do not constitute property particulars. Please contact Haus for full details and further information. The Running Costs data displayed on this page are provided by PrimeLocation to give an indication of potential running costs based on various data sources. PrimeLocation does not warrant or accept any responsibility for the accuracy or completeness of the property descriptions, related information or Running Costs data provided here.






































.png)
