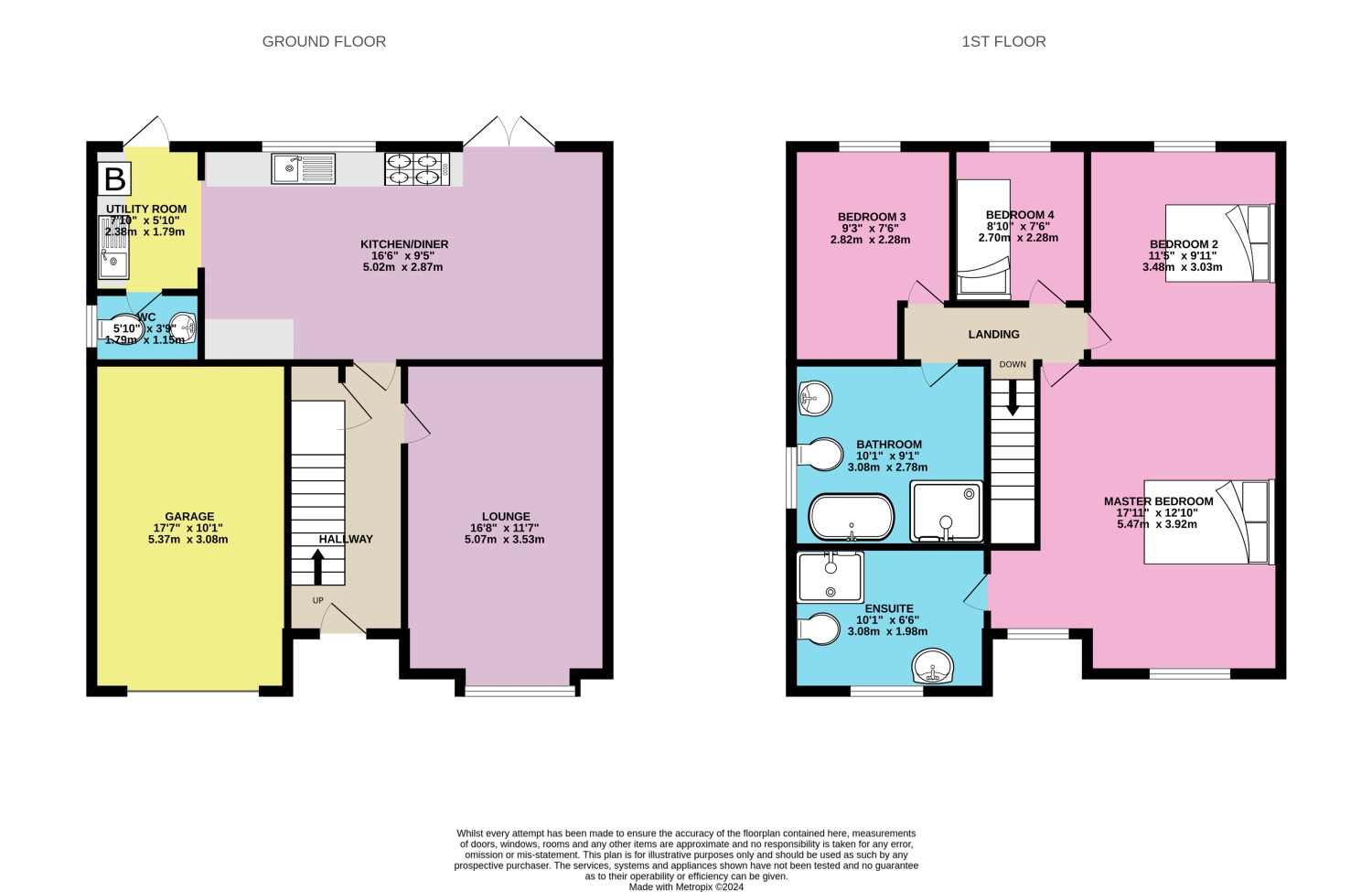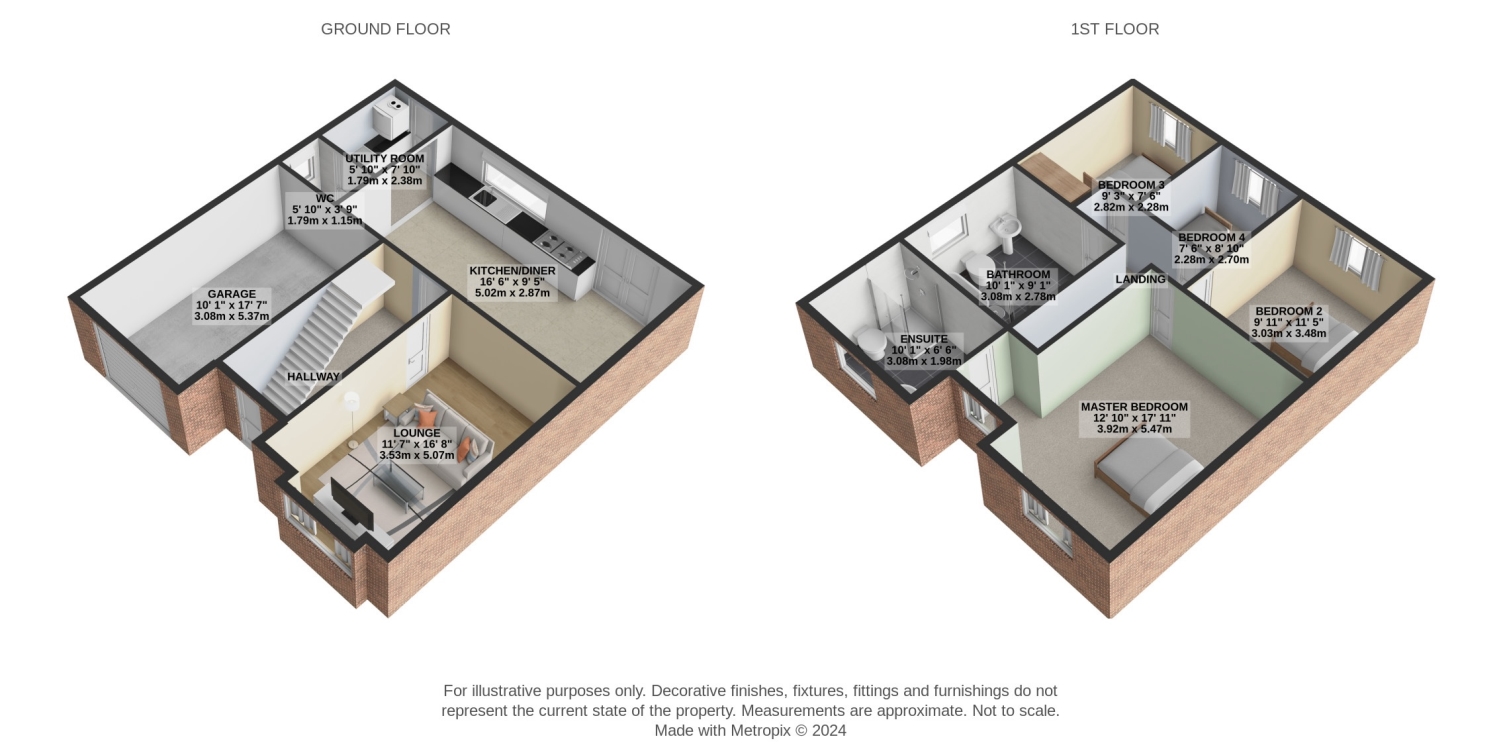Detached house for sale in Allfrey Close, Lutterworth LE17
Just added* Calls to this number will be recorded for quality, compliance and training purposes.
Property features
- Spacious open-plan Kitchen/Diner
- Driveway parking for up to 3 cars
- Good sized private rear garden
- Log cabin suitable for multi use
- Refitted bathroom and ensuite
- All Artex ceilings re-plastered to smooth finish
Property description
Welcome to this beautifully appointed family home situated in the heart of Lutterworth. This spacious property offers a blend of modern conveniences and comfortable living spaces, making it the perfect home for families seeking both style and practicality.
Exterior and Parking:
The property boasts a large driveway that can comfortably accommodate up to three cars, providing ample parking space for residents and guests alike. The well-maintained exterior sets the tone for the quality and attention to detail found throughout the home.
Ground Floor:
Upon entering the property, you are greeted by a welcoming hallway that provides access to the lounge, kitchen/diner, and the first floor. The lounge is practical and well-appointed, featuring large windows that flood the room with natural light, creating a bright and airy atmosphere. The smooth ceilings, designer radiator, and laminate flooring add a touch of modern elegance to the space.
The highlight of this home is undoubtedly the spacious kitchen/diner, which has been thoughtfully opened up to create a seamless flow between the two areas. The kitchen is equipped with a large range cooker, complete with a six-ring gas hob and double oven, ideal for those who love to cook. Ample storage is provided by the large cupboard, and there is plenty of space for a fridge freezer. The kitchen opens into a utility area, which is equipped with a washing machine, dishwasher, and sink, making household chores a breeze. The ground floor also features a convenient downstairs cloakroom.
The kitchen/diner leads directly onto the garden, accessed through doors that open onto a lovely patio area. The garden is a well-designed outdoor space, featuring artificial turf for low maintenance, a composite decking area perfect for outdoor dining, and a beautiful, private setting that is not overlooked. Additionally, there is a large outbuilding in the garden that can be used as an office or playroom, offering versatile extra space to suit your needs.
First Floor:
Ascending to the first floor, you will find four well-proportioned bedrooms. Bedroom one is an extremely large double, offering ample space for a super king-size bed and two double wardrobes, making it a luxurious master suite. The ensuite bathroom is in excellent condition and features a walk-in shower, providing a private retreat for relaxation.
Bedroom two is also a spacious double room with fitted wardrobes, offering plenty of storage. Bedroom three is another good-sized room that can comfortably accommodate a double bed if required. Bedroom four, while the smallest of the bedrooms, is well-suited as a children's room or a study.
The main bathroom on this floor is well-equipped with a separate bath and shower, sink, and toilet, providing convenience and comfort for the whole family.
Additional Features:
The property benefits from a relatively new Ideal Logic boiler, ensuring energy efficiency and reliability.
Location:
Located in a desirable area of Lutterworth, Alfred Close is conveniently situated close to local amenities, schools, and transport links, making it an ideal choice for families.
In summary, this beautifully maintained and spacious property offers a perfect blend of comfort, style, and practicality. With its well-designed living spaces, modern kitchen, and delightful garden, this home is ready to welcome its next owners. Don't miss the opportunity to make this property your new home—contact us today to arrange a viewing.
Lounge
5.07m x 3.53m - 16'8” x 11'7”
Kitchen
5.02m x 2.87m - 16'6” x 9'5”
Utility
2.38m x 1.79m - 7'10” x 5'10”
Master Bedroom
5.47m x 3.92m - 17'11” x 12'10”
Ensuite
3.08m x 1.98m - 10'1” x 6'6”
Bedroom 2
3.48m x 3.03m - 11'5” x 9'11”
Bedroom 3
2.82m x 2.28m - 9'3” x 7'6”
Bedroom 4
2.7m x 2.28m - 8'10” x 7'6”
Bathroom
3.08m x 2.78m - 10'1” x 9'1”
Property info
For more information about this property, please contact
EweMove Sales & Lettings - Lutterworth, BD19 on +44 1455 364928 * (local rate)
Disclaimer
Property descriptions and related information displayed on this page, with the exclusion of Running Costs data, are marketing materials provided by EweMove Sales & Lettings - Lutterworth, and do not constitute property particulars. Please contact EweMove Sales & Lettings - Lutterworth for full details and further information. The Running Costs data displayed on this page are provided by PrimeLocation to give an indication of potential running costs based on various data sources. PrimeLocation does not warrant or accept any responsibility for the accuracy or completeness of the property descriptions, related information or Running Costs data provided here.




























.png)

