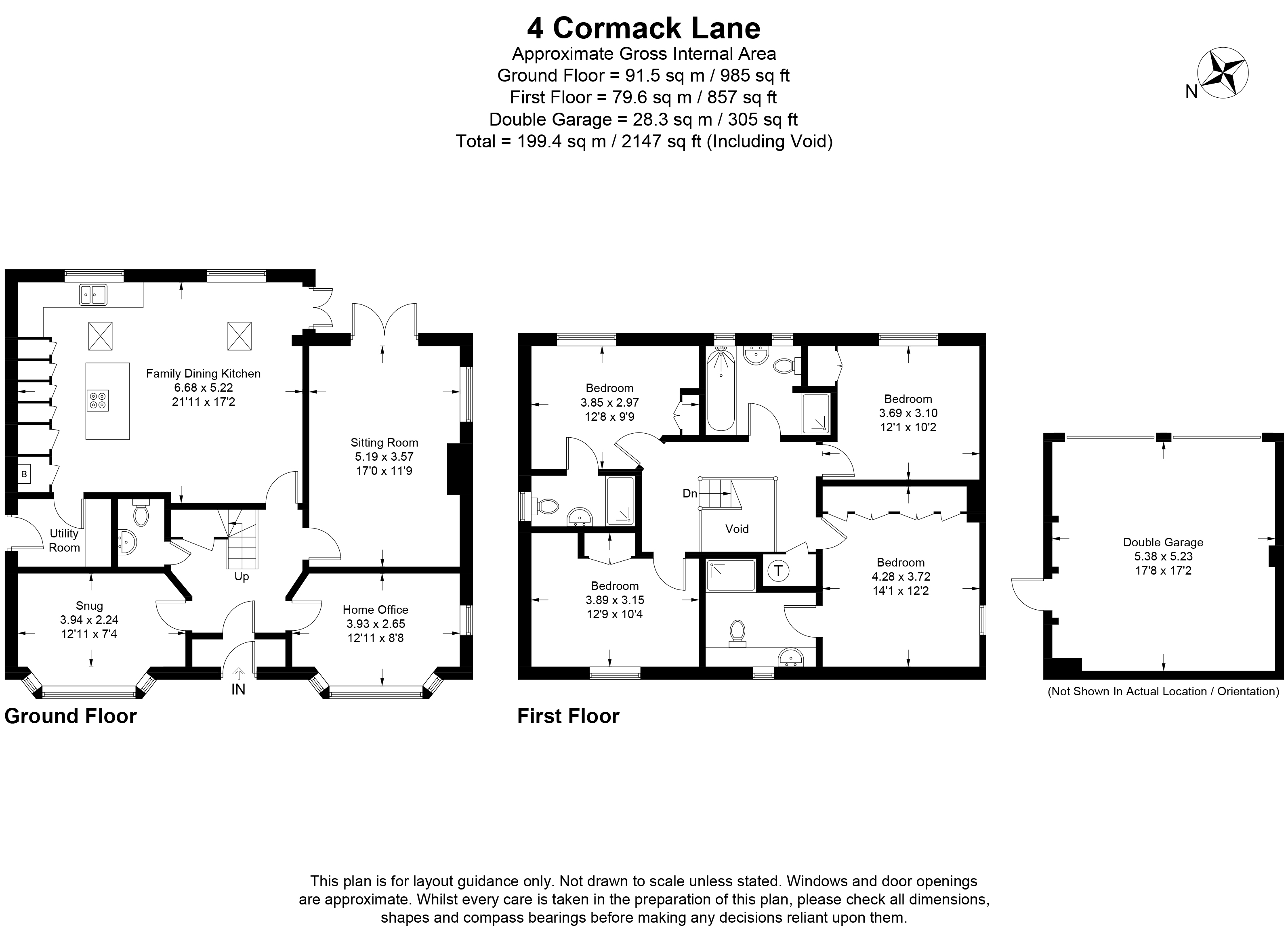Detached house for sale in Cormack Lane, Fernwood, Newark, Nottinghamshire NG24
Just added* Calls to this number will be recorded for quality, compliance and training purposes.
Utilities and more details
Property features
- Stunning Detached House
- Snug and Office
- Sitting Room
- Family Dining Kitchen
- Utility Room
- Galleried Landling
- X 2 En-Suite
- Bathroom & Cloakroom
- Outdoor Bar
- Double Garage
Property description
Winkworth are delighted to bring to the market this extended four double bedroom detached property on the popular Fernwood village.
The current owners have greatly improved the property throughout to include an extended family dining kitchen, bespoke kitchen, three new bathrooms, new cloakroom, an outdoor entertaining bar, artificial grass, a car charging point and updated decor throughout.
The accommodation comprises an entrance hallway with galleried landing, 21ft family dining kitchen, 17ft sitting room, separate snug, office and cloakroom to the ground floor. On the first floor, there are four double bedrooms, with an en-suite to both the master bedroom and bedroom two, and also a family bathroom.
Outside there is a private driveway, detached double garage, patio areas, artificial grass lawn and a detached outdoor bar.
The property is well presented throughout and should be viewed to appreciate the high standard of accommodation on offer. The property is also located on the popular phase 1 of the Fernwood development and benefits from no ground management charges.
Fernwood has a busy community centre, shop, vets, primary and secondary schools, bar/restaurant and regular bus service. It is just 3 miles to the centre of Newark town, which has a high speed rail link to London Kings Cross.
EPC - C
Entrance Hall
With understairs storage cupboard, radiator and tiled floooring.
Snug (3.94m x 2.24m)
With front aspect bay window, radiator and vinyl flooring.
Office (3.94m x 2.64m)
With front aspect bay window, side aspect window, radiator and vinyl flooring.
Sitting Room (5.18m x 3.58m)
With rear aspect double patio doors to the garden, side aspect window, feature fireplace and two radiators.
Family Dining Kitchen (6.68m x 5.23m)
With two rear aspect windows, side aspect double patio doors to the garden, two sky light windows, an extensive range of fitted wall and base units, stone worksurfaces, 4 ring induction hob, extractor fan, combi microwave, electric oven, combi steam oven, two warming drawers, full integrated fridge, full integrated freezer, integrated dishwasher, Franke Minerva boiling hot tap, surround sound and tiled flooring.
Utility Room
With side aspect door, radiator and tiled flooring.
Cloakroom
With low level WC, wash hand basin with fitted vanity unit, towel radiator, extractor fan and tiled flooring.
Galleried Landling
With storage cupboard and radiator.
Bedroom 1 (4.3m x 3.7m)
With front aspect window, side aspect window, fitted wardrobes and radiator.
En-Suite
With front aspect window, double walk-in shower, low level WC and wash hand basin with built in vanity units and drawers, extractor fan, towel radiator and tiled flooring.
Bedroom 2 (3.86m x 2.97m)
With rear aspect window, fitted wardrobe and radiator.
En-Suite
With side aspect window, double walk-in shower, low level wc, wash hand basin with vanity unit, extractor fan, towel radiator and tiled flooring.
Bedroom 3 (3.89m x 3.15m)
With front aspect window, fitted wardrobe and radiator.
Bedroom 4 (3.68m x 3.1m)
With rear aspect window, fitted wardrobe and radiator.
Bathroom
With two rear aspect windows, walk-in shower, panel bath, low level WC, wash hand basin with fitted vanity unit, extractor fan, towel radiator and tiled flooring.
Outdoor Bar
With insulated walls and roof, power, two side aspect doors, double front doors, fitted bar with fridge and tiled flooring.
Outside
With patio areas, mature trees, artifical grass and bin store.
Garage (5.38m x 5.23m)
With two up and over doors, side aspect door, eaves storage and power.
Property info
For more information about this property, please contact
Winkworth - Sleaford, NG34 on +44 1529 684996 * (local rate)
Disclaimer
Property descriptions and related information displayed on this page, with the exclusion of Running Costs data, are marketing materials provided by Winkworth - Sleaford, and do not constitute property particulars. Please contact Winkworth - Sleaford for full details and further information. The Running Costs data displayed on this page are provided by PrimeLocation to give an indication of potential running costs based on various data sources. PrimeLocation does not warrant or accept any responsibility for the accuracy or completeness of the property descriptions, related information or Running Costs data provided here.

































.png)

