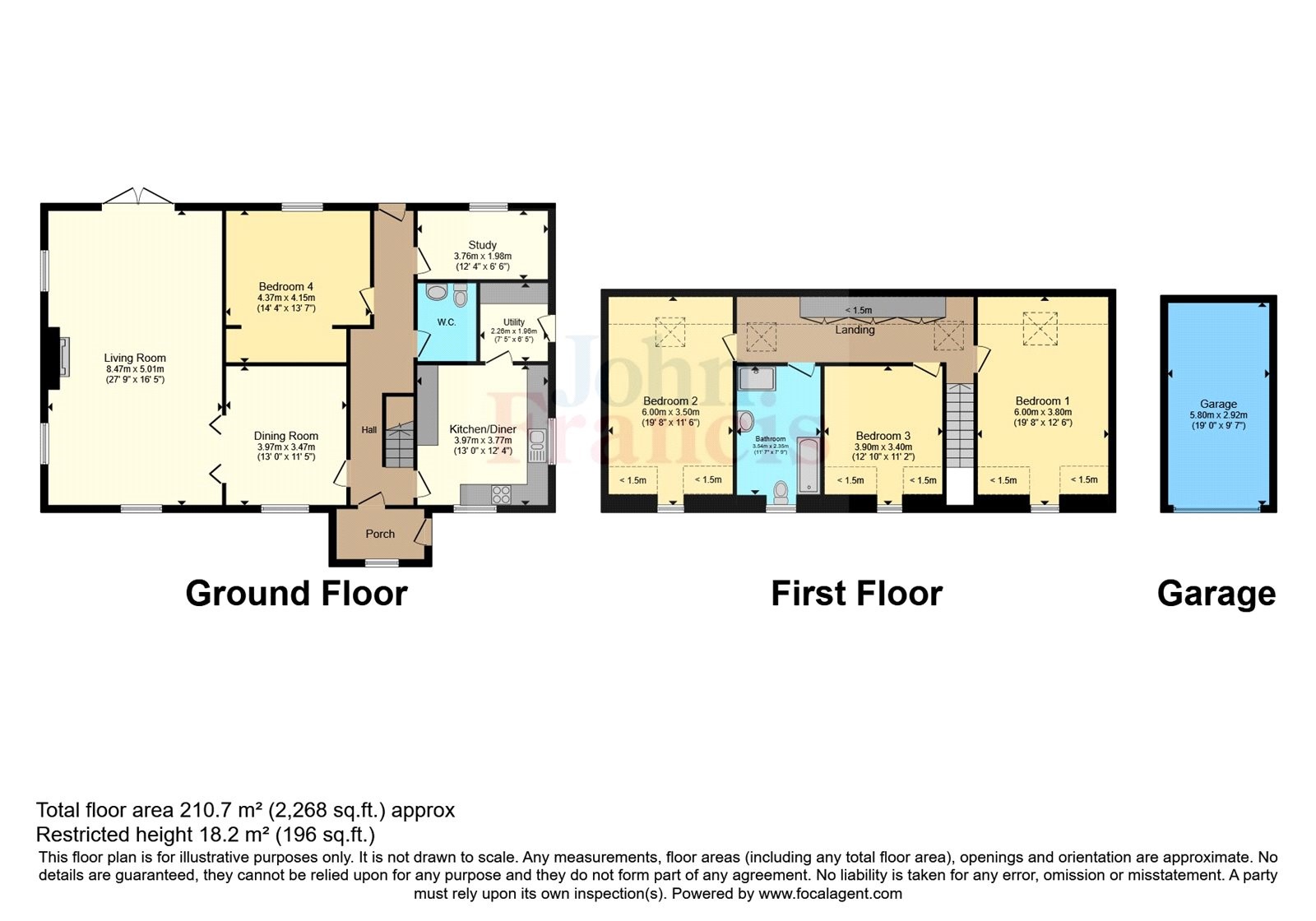Detached house for sale in Llanmiloe, Pendine, Carmarthen, Carmarthenshire SA33
* Calls to this number will be recorded for quality, compliance and training purposes.
Property features
- Modern 4 bedroom detached property
- One of the bedrooms situated on the ground floor
- 2 reception rooms plus utility
- Office space
- Driveway with ample parking
- Detached garage and good sized grounds
- Oil central heating system
- Level walking distance to Pendine with 7 miles of sandy beach and restaurants.
- 360 internal tour available
Property description
This stunning, well presented modern 4 bedroom detached property is situated in the desirable and picturesque area of Llanmiloe. It comes with a large garden, perfect for those who enjoy the outdoors.
This property is very spacious, offering approx. 2200 sq. Ft of accommodatio. With plenty of natural light, the kitchen is modern with high quality appliances, with the bedrooms being all generously sized. The bathrooms are fitted with modern fixtures, and the property also boasts additional office space and a functional utility room. We highly recommend viewings in person for this well decorated property.
Short, level walking distance of Pendine beach. Pendine Sands is famously associated with Sir Malcolm Campbell and J.G. Parry Thomas who set the World land speed records. Local shops provide day to day amenities with the County town of Carmarthen just approximately 17 miles away and the fabulous beaches at Tenby and Saundersfoot within a 15 minute drive.
EPC D 61
Council Tax Band E
Freehold
Front Porch
Entrance door, internal door to:
Hallway
With an external door to the rear garden, staircase to first floor, 2 radiators and doors to:
Dining Room (3.96m x 3.48m)
Double glazed window to front, radiator, Bi Folding doors opening to:
Living Room (8.46m x 5m)
A very good sized room with triple aspect, double glazed windows to front and side, patio doors opening to the rear garden. Fireplace with Calor gas fire and 3 radiators.
Kitchen/Breakfast Room (3.96m x 3.76m)
Double glazed windows to front and side, fitted with a range of base units, worktop over and matching wall units. 1 & 1/2 bowl stainless steel sink, drainer and mixer tap, integrated electric oven and grill with 4 ring gas hob and extractor over. Worcester oil fired boiler, space for undercounter fridge and freezer. Localised wall tiles, tiled floor and radiator. Door to:
Utility Room (2.26m x 1.96m)
External door to side, fitted wall units, worktop with space and plumbing for washing machine, space for tumble dryer. Localised wall tiles and a tiled floor.
Downstairs Bedroom 4
4.37m (max) x 4.14m (max) - Double glazed window to rear, radiator.
Cloakroom
Situated opposite the bedroom with low level WC, wash hand basin, fitted storage cupboards, chrome heated towel rail, tiled walls and floor. This room has the space to install a shower cubicle if required.
Study (3.76m x 1.98m)
Double glazed window to rear, radiator.
First Floor
Landing with 2 skylight windows, fitted storage cupboards and doors to:
Bedroom 1
6m (max) x 3.8m (max) - Double glazed window to front, skylight window to rear, radiator.
Bedroom 2
6m (max) x 3.5m (max) - Double glazed window to front, skylight window to rear, radiator.
Bedroom 3
3.9m (max) x 3.4m (max) - Double glazed window to front, radiator.
Bathroom (3.53m x 2.36m)
Double glazed window to front, bath, low level WC, wash hand basin set in a vanity unit, double shower cubicle. Tiled walls and floor, chrome heated towel rail.
Externally
A relatively level, good sized plot with ample parking/turning area, situated off the road with no passing traffic. Front garden laid to lawn with a further large lawned garden to the rear and garden shed (12x8 feet).
Detached Garage (5.8m x 2.92m)
Up and over door
Services
We are advised that mains water, electricity and drainage are connected with oil fired central heating system. Lpg gas for the living room fire and kitchen hob.
Location
What3words: ///disgraced.interrupt.openings
Property info
For more information about this property, please contact
John Francis - Carmarthen Sales, SA31 on +44 1267 312003 * (local rate)
Disclaimer
Property descriptions and related information displayed on this page, with the exclusion of Running Costs data, are marketing materials provided by John Francis - Carmarthen Sales, and do not constitute property particulars. Please contact John Francis - Carmarthen Sales for full details and further information. The Running Costs data displayed on this page are provided by PrimeLocation to give an indication of potential running costs based on various data sources. PrimeLocation does not warrant or accept any responsibility for the accuracy or completeness of the property descriptions, related information or Running Costs data provided here.






























.png)

