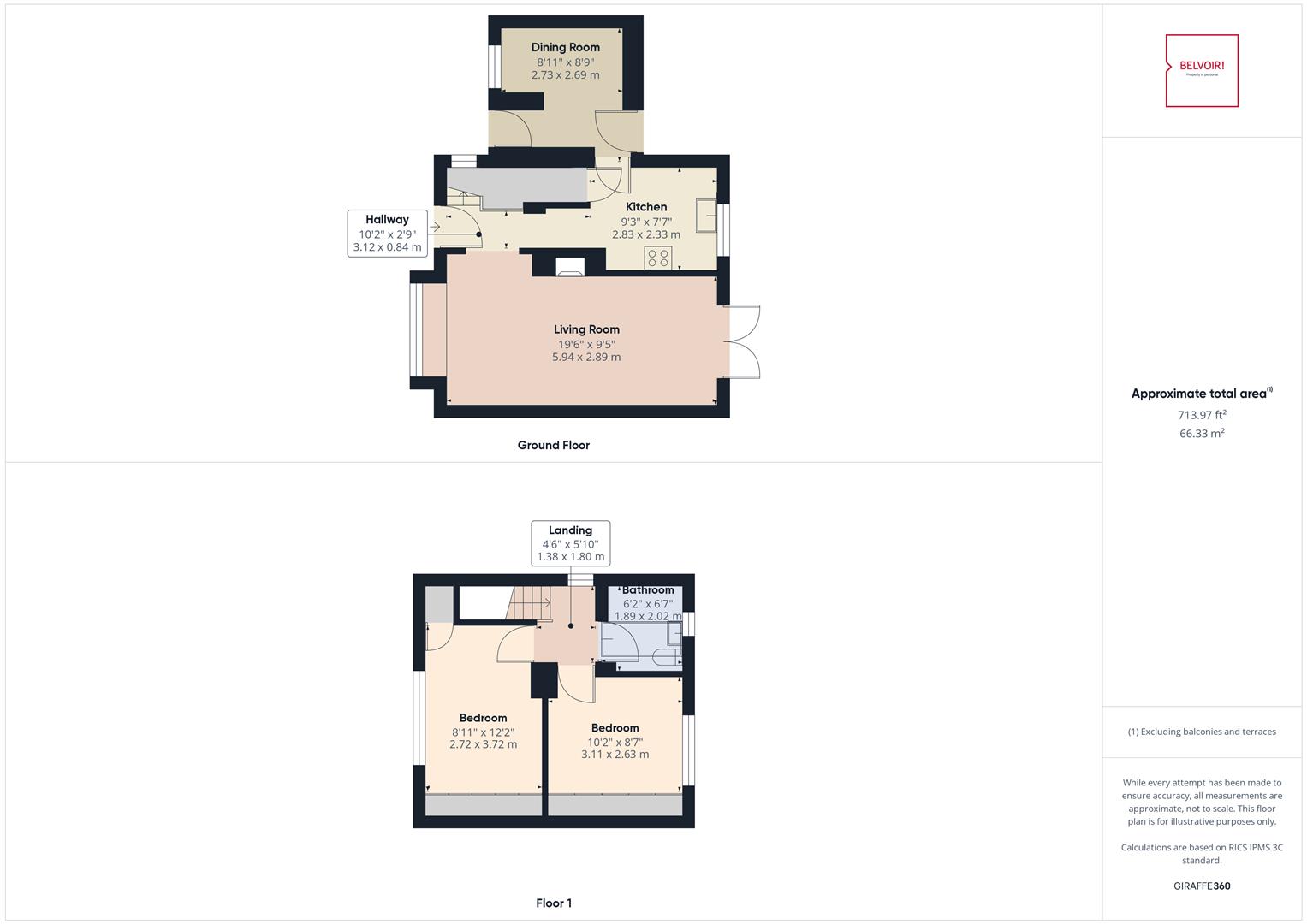Property for sale in Cedar Avenue, Mansfield Woodhouse, Mansfield NG19
Just added* Calls to this number will be recorded for quality, compliance and training purposes.
Property features
- South Facing Rear Garden
- Two Double Bedrooms
- Two Reception Rooms
- Off Road Parking
- Well Presented
- Ideal First Time Buy
Property description
Presenting a splendid semi-detached property with fabulous south facing garden, listed for sale and ready to be your dream home. This residence exhibits an excellent aesthetic appeal that promises a warm welcome. The property benefits from two well-proportioned reception rooms, offering ample space for hosting gatherings or for quiet relaxation.
The house boasts two generously sized bedrooms, providing a comfortable and relaxing environment for sleep and rest both with build in wardrobes with sliding doors. The bedrooms have been designed to accommodate your personal style and feature adequate space for storage, ensuring that each room can be tailored to meet your individual needs.
The property also offers a well-appointed bathroom, designed with a keen eye to detail and complete with all essentials. The bathroom has been carefully maintained to provide a comfortable and convenient space for daily routines.
The kitchen sits nicely in between to spacious lounge and the dining area which both offer access to the outside space.
Overall, this semi-detached property promises a blend of comfort and convenience, offering an ideal living space for anyone looking for their new home. We invite you to explore this property to envision how it can be your perfect home.
Entrance Hallway (0.84 x 3.12 (2'9" x 10'2"))
Stepping into the entrance hallway through the upvc front door which has grey tiled flooring, stairs to the first floor and window to the side elevation. A double opening leads into:
Lounge (2.89 x 5.94 (9'5" x 19'5"))
The heart of the home with double doors leading to garden and a bay window to the front elevation really makes this room naturally bright. Complete with a fitted carpet, lovely mantle fire surround with optional free standing electric fire, wall mounted radiator and two ceiling spotlights.
Kitchen (2.33 x 2.83 (7'7" x 9'3"))
With a range of fitted wall and base units incorporating laminate worksurfaces above. Stainless Steel inset sink, integrated oven. 4 ring induction hob with extractor hood above. Space and point for a freestanding fridge freezer and plumbing for a washing machine and dishwasher. UPVC double glazed window to the rear elevation, cream tiled flooring. Tiled splashbacks. Ceiling light and understairs storage cupboard and a grey upright radiator.
Dining Room (2.69 x 2.30 (8'9" x 7'6"))
A great addition to the ground floor space with window and door to the front elevation and a door leading to the rear garden. There is plenty of space for a dining room table and has tiled flooring and a radiator meaning you can use the room all year around.
Stairs & Landing
UPVC double glazed window to side elevation, carpeted flooring. Ceiling light point., loft access hatch. Internal doors leading into bedrooms 1 and 2 and family bathroom.
Bedroom (2.72 x 3.72 (8'11" x 12'2"))
A double bedroom with fitted sliding wardrobes, radiator and over stairs storage cupboard
Bedroom (2.63 x 3.11 (8'7" x 10'2"))
A second double bedroom with fitted sliding wardrobes, radiator and window to the rear elevation
Bathroom (2.02 x 1.89 (6'7" x 6'2"))
Fitted with a modern white 3 piece suite comprising of a panel bath with mains fed shower and glass shower screen, wash hand basin set in a vanity unit and a low level flush WC. UPVC double glazed frosted window to the rear elevation. Tiled walls in a light grey colour, tiled flooring, wall mounted radiator and ceiling light point
Front
A low maintenance garden with driveway for one car and decorative boarders to the right hand side of the property. The left hand side has mature planting and a footpath.
Garden
Wow! A space you can truly enjoy stepping out of either the dining room or lounge onto the spacious patio area which is ideal for al fresco dining and enjoying that evening sunshine. With space for outside shed and being fitted with a water tap and a pull out screen shield giving privacy from the neighbouring gardens. (This is a negotiable item) Stepping up from the patio area onto the extensive lawned area which has decorative planted boarders to both sides as well as fencing. Towards the top of the garden is a barked area which could be used as additional seating, play area or planting area and a further shed which is a negotiable item and can be used as a summer house as there are double doors and separate area for storage.
Property info
For more information about this property, please contact
Belvoir - Nottingham Central, NG1 on +44 115 774 4407 * (local rate)
Disclaimer
Property descriptions and related information displayed on this page, with the exclusion of Running Costs data, are marketing materials provided by Belvoir - Nottingham Central, and do not constitute property particulars. Please contact Belvoir - Nottingham Central for full details and further information. The Running Costs data displayed on this page are provided by PrimeLocation to give an indication of potential running costs based on various data sources. PrimeLocation does not warrant or accept any responsibility for the accuracy or completeness of the property descriptions, related information or Running Costs data provided here.


























.png)
