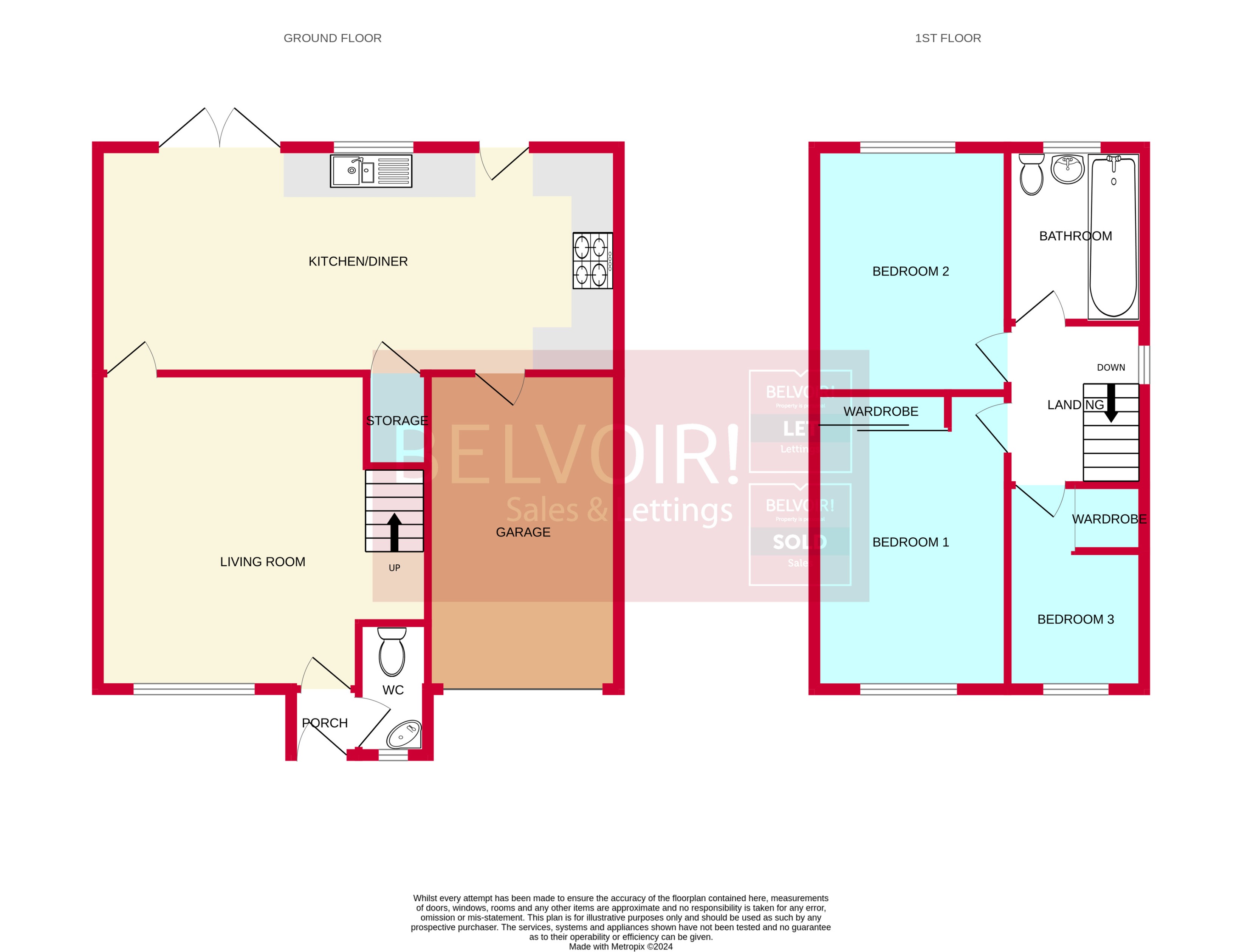Semi-detached house for sale in Buckingham Place, Hawks Green, Cannock WS12
* Calls to this number will be recorded for quality, compliance and training purposes.
Property features
- Sought after residential area
- Quiet cul de sac location
- Three bedrooms
- Extended kitchen/diner
- Enclosed, non-overlooked rear garden
- Immaculately kept
- Driveway for two vehicles
- Garage
- A perfect family home!
- A real must see!
Property description
*quiet cul de sac location!* *immaculately kept three bedroom family home!*
If you're in the market for an immaculately kept three bedroom family home in a sought after residential area and a quiet cul de sac location, look no further than Buckingham Place!
The property has undergone a kitchen/diner extension now accommodating an open plan feature layout and internally offers an entrance porch, downstairs WC, living room with open spindle staircase, a huge feature kitchen/diner, garage offering further extension potential, landing, three bedrooms, a family bathroom, plentiful storage spaces throughout, a large, enclosed and non-overlooked rear garden and a paved driveway to the property frontage accommodating space for two vehicles.
Area and location
The property is ideally situated for growing families with easy access to a range of local amenities, school and transport links all whilst benefiting from the quiet homely feel of a cul de sac. Buckingham Place is within catchment of a range of Ofsted rated 'good' and 'outstanding' popular Primary and Secondary schools and is within a 5 minute drive from Cannock Orbital retail park and just 3 minutes from the new McArthur Glen shopping outlet. The home is a brilliant option for commuters with junction 11 of the M6 and M6 toll a 5-7 minute drive away.
Entrance Porch
Downstairs WC
Living Room (4.38m x 4.51m (14'5" x 14'10"))
Extended Kitchen And Diner (6.36m x 2.69m (20'11" x 8'10"))
Garage (2.15m x 3.79m (7'1" x 12'5"))
Landing
Bedroom One (2.61m x 3.82m (8'7" x 12'6"))
Bedroom Two (2.96m x 2.59m (9'8" x 8'6"))
Bedroom Three (2.68m x 1.80m (8'10" x 5'11"))
Family Bathroom (1.80m x 1.73m (5'11" x 5'8"))
For more information about this property, please contact
Belvoir - Cannock, WS11 on +44 1543 748962 * (local rate)
Disclaimer
Property descriptions and related information displayed on this page, with the exclusion of Running Costs data, are marketing materials provided by Belvoir - Cannock, and do not constitute property particulars. Please contact Belvoir - Cannock for full details and further information. The Running Costs data displayed on this page are provided by PrimeLocation to give an indication of potential running costs based on various data sources. PrimeLocation does not warrant or accept any responsibility for the accuracy or completeness of the property descriptions, related information or Running Costs data provided here.































.png)
