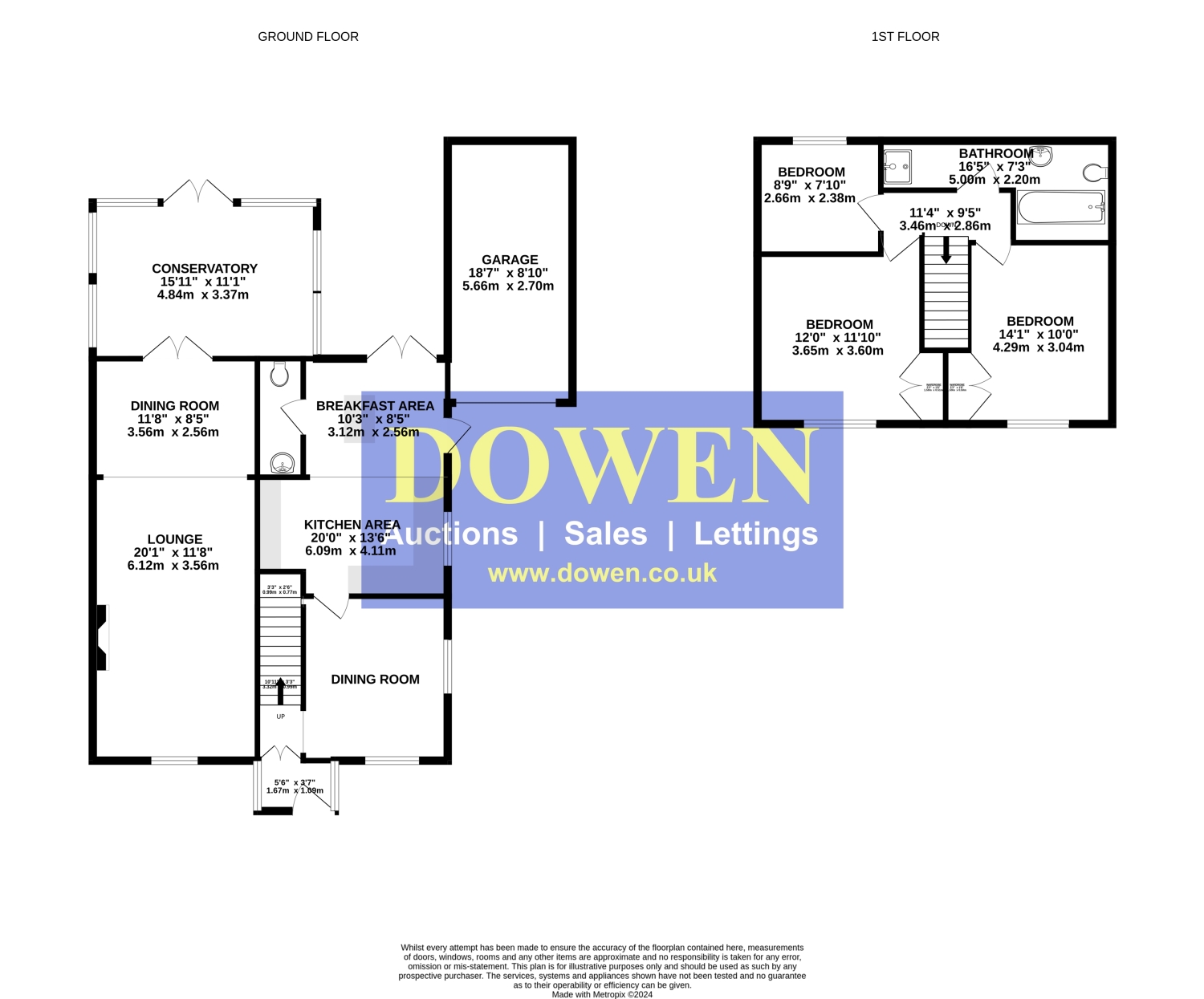Semi-detached house for sale in St. Marys Close, Shincliffe, Durham, County Durham DH1
Just added* Calls to this number will be recorded for quality, compliance and training purposes.
Property features
- Highly Sought After Shincliffe Village Location
- Extended To Ground Floor
- Three Reception Rooms
- Large Conservatory To Rear
- Beautiful Landscaped Gardens
- Driveway And Garage
- Extended Kitchen Breakfast Room
- Awaiting EPC
Property description
Nestled in the charming village of Shincliffe on the outskirts of Durham City, this beautifully extended semi-detached home is sure to impress. The spacious and thoughtfully designed floor plan is ideal for a growing family. The entrance porch and hallway lead to a generously sized lounge with open-plan access to the dining area, where French doors open into the conservatory, offering views of the landscaped rear gardens. The ground floor also features a separate dining room and a modern, refitted kitchen that extends into a breakfast area with a central island unit and breakfast bar, along with a convenient ground-floor cloakroom/WC. Upstairs, you'll find three bedrooms, including two well-proportioned double rooms, and a family bathroom/WC complete with a bath and a separate shower enclosure.
The enclosed rear gardens offer a perfect outdoor space for relaxation and entertainment. Designed for low maintenance, the garden features an artificial lawn, paved seating areas, and well-tended flowerbed borders. Two car driveway and garage.
Shincliffe Village is one of the most sought-after areas, offering a peaceful retreat from the city's hustle and bustle while remaining within easy reach of Durham via the A177. This road also provides access north to Junction 61 of the A1M, leading to Newcastle upon Tyne, just 18 miles away. With excellent bus links on the main road at the village's edge, this property is an ideal choice for any family.
Entrance Porch
Hall
Lounge
6.1m x 3.61m - 20'0” x 11'10”
Family Room
Conservatory
4.87m x 3.36m - 15'12” x 11'0”
Dining Room
3.34m x 2.98m - 10'11” x 9'9”
Kitchen/Breakfast Room
5.24m x 4.17m - 17'2” x 13'8”
Cloaks/Wc
First Floor Landing
Bedroom One
3.6m x 3.68m - 11'10” x 12'1”
Bedroom Two
2.98m x 3.77m - 9'9” x 12'4”
Bedroom Three
2.64m x 2.36m - 8'8” x 7'9”
Family Bathroom
4.63m x 2.26m - 15'2” x 7'5”
Max Dimensions
Agents Note
The vendor of this property has a family connection to an employee of Dowen Estate Agents.
For more information about this property, please contact
Dowen, DH1 on +44 191 392 0226 * (local rate)
Disclaimer
Property descriptions and related information displayed on this page, with the exclusion of Running Costs data, are marketing materials provided by Dowen, and do not constitute property particulars. Please contact Dowen for full details and further information. The Running Costs data displayed on this page are provided by PrimeLocation to give an indication of potential running costs based on various data sources. PrimeLocation does not warrant or accept any responsibility for the accuracy or completeness of the property descriptions, related information or Running Costs data provided here.
































.png)
