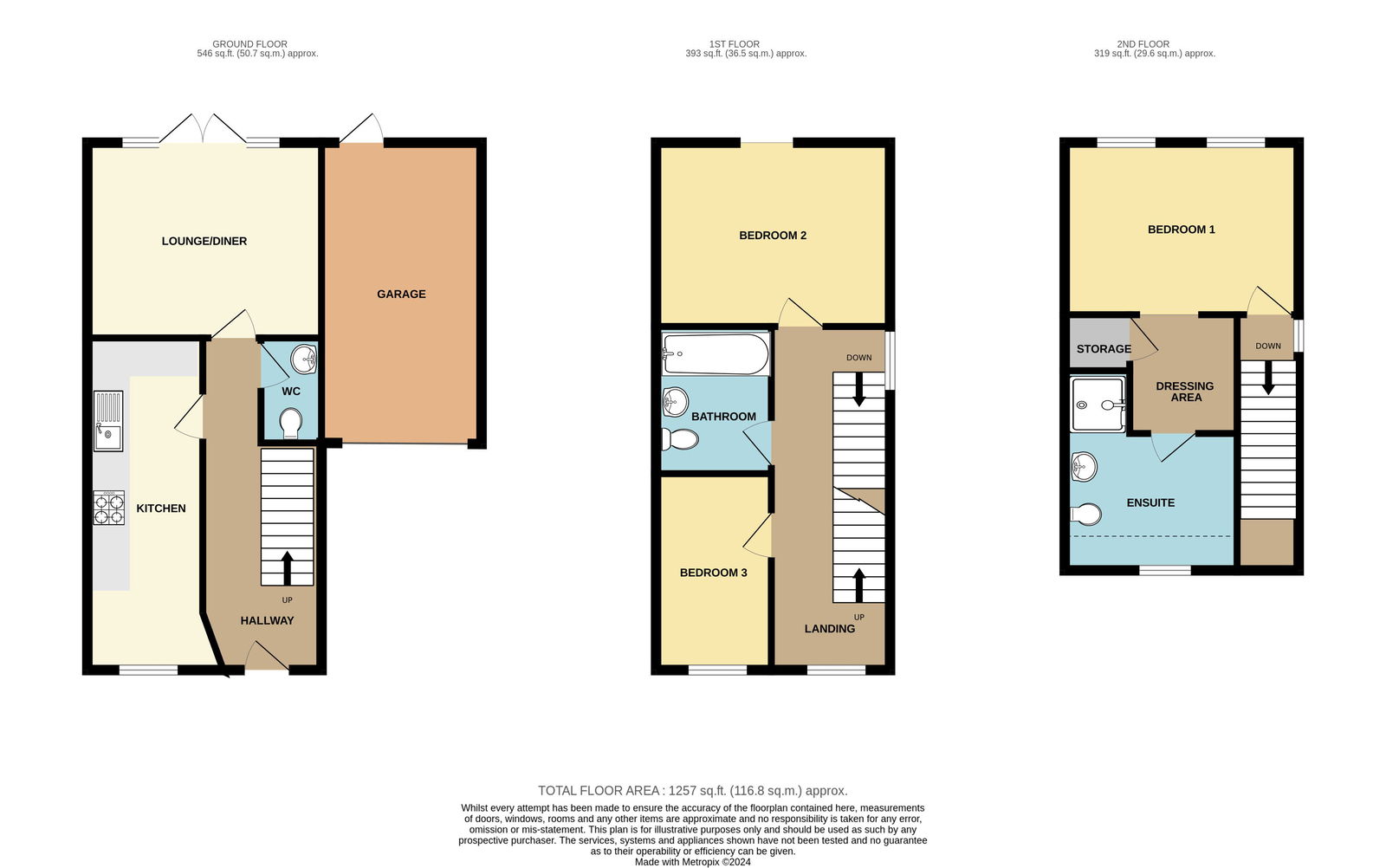Town house for sale in Marcroft Road, Port Tennant SA1
Just added* Calls to this number will be recorded for quality, compliance and training purposes.
Property features
- South Facing Garden
- Garage & Off Road Parking
- Freehold
- Two Bathrooms Including En-Suite to Master and Additional gf W/C
- Three Bedroom Townhouse
- Easy Access to M4
- Convenient Location To Swansea Town Centre
- **please quote ref CW0319**
Property description
We have pleasure in offering for sale a three bedroom semi detached townhouse property set over three floors and within easy access of both the M4 motorway and Swansea City Centre. The accommodation comprises: Lounge/dining room, fitted kitchen and cloakroom to the ground floor. There are two bedrooms and a family bathroom to the first floor and to the second floor there is a master bedroom with dressing area and en suite. The property also benefits uPVC double glazing, gas central heating, garage and one parking space, south facing rear garden with access to the garage. Situated close to the Bay Campus and Copr Bay.
EPC: C79
general information
Tenure - Freehold
Council Tax Band - D
**please quote ref CW0319**
the accommodation includes
hallway
Double glazed composite door to the front, laminate flooring, stairs leading to the first floor landing, radiator, understairs cloakroom, door to;
kitchen Measuring Max 15'9/3'7 x Max 7'8/6'1
Double glazed window to the front, range of wall and base units over incorporating a 1 and a half stainless steal sink and drainer, four ring gas hob with extractor hood above and electric oven below, part tiled walls, space for a fridge freezer, washing machine and dishwasher.
Cloakroom
WC, wash hand basin, radiator, part tiled walls and vinyl flooring.
Lounge/diner Measuring 14'5 x 12'8
Double glazed French doors leading to the patio area of the garden, carpet flooring and radiator.
Landing
Carpet flooring, stairs leading to the second floor landing, double glazed window to the front and side, doors to;
bedroom 2 Measuring 12'8 x 12'3
Double glazed window to the rear, radiator and carpet flooring.
Bedroom 3 Measuring 11'0 x 6'2
Double glazed window to the front, carpet flooring and a radiator.
Bathroom Measuring 6'8 x 6'2
The bathroom is appointed with a three-piece suite, featuring a bath, WC, and a wash hand basin. It is complemented by practical vinyl flooring, radiator, extractor fan and part tiled walls.
Bedroom 1 Measuring Max 12'9/4'5 x Max 15'7/10'0
4 Velux windows the rear, carpet flooring, radiator, dressing area, built in storage cupboard, access to the loft, door to;
en-suite Measuring Max 9'3/3'8 x Max 8'4/4'8
Frosted double glazed window to the front, vinyl flooring, three piece suite with Wc, wash hand basin, shower cubicle with glass sliding doors and shower overhead, extractor fan above and part tiled walls.
Externally
To the front of the property there is off road parking for one vehicle in front of the garage.
To the rear there is a patio area with pedestrian access to the garage. There are steps leading down to the lower tier of the garden which is a lawned area and also a tree.
Disclaimer
These particulars, whilst believed to be accurate are set out as a general outline only for guidance and do not constitute any part of an offer or contract. Intending purchasers should not rely on them as statements or representations of fact, but must satisfy themselves by inspection or otherwise as to their accuracy.
Anti-money laundering regulations - We are required by law to conduct Anti-Money Laundering (aml) checks on all parties involved in the sale or purchase of a property. We take the responsibility of this seriously in line with hmrc guidance, and in ensuring the accuracy and continuous monitoring of these checks. Our partner, Movebutler, will carry out the initial checks on our behalf. They will contact you once your offer has been accepted, to conclude, where possible, a biometric check with you electronically.
As an applicant, you will be charged a non-refundable fee of £30 (inclusive of VAT) per buyer for these checks. The fee covers data collection, manual checking, and monitoring. You will need to pay this amount directly to Movebutler and complete all Anti-Money Laundering (aml) checks before your offer can be formally accepted.
Property info
For more information about this property, please contact
eXp World UK, WC2N on +44 330 098 6569 * (local rate)
Disclaimer
Property descriptions and related information displayed on this page, with the exclusion of Running Costs data, are marketing materials provided by eXp World UK, and do not constitute property particulars. Please contact eXp World UK for full details and further information. The Running Costs data displayed on this page are provided by PrimeLocation to give an indication of potential running costs based on various data sources. PrimeLocation does not warrant or accept any responsibility for the accuracy or completeness of the property descriptions, related information or Running Costs data provided here.


































.png)
