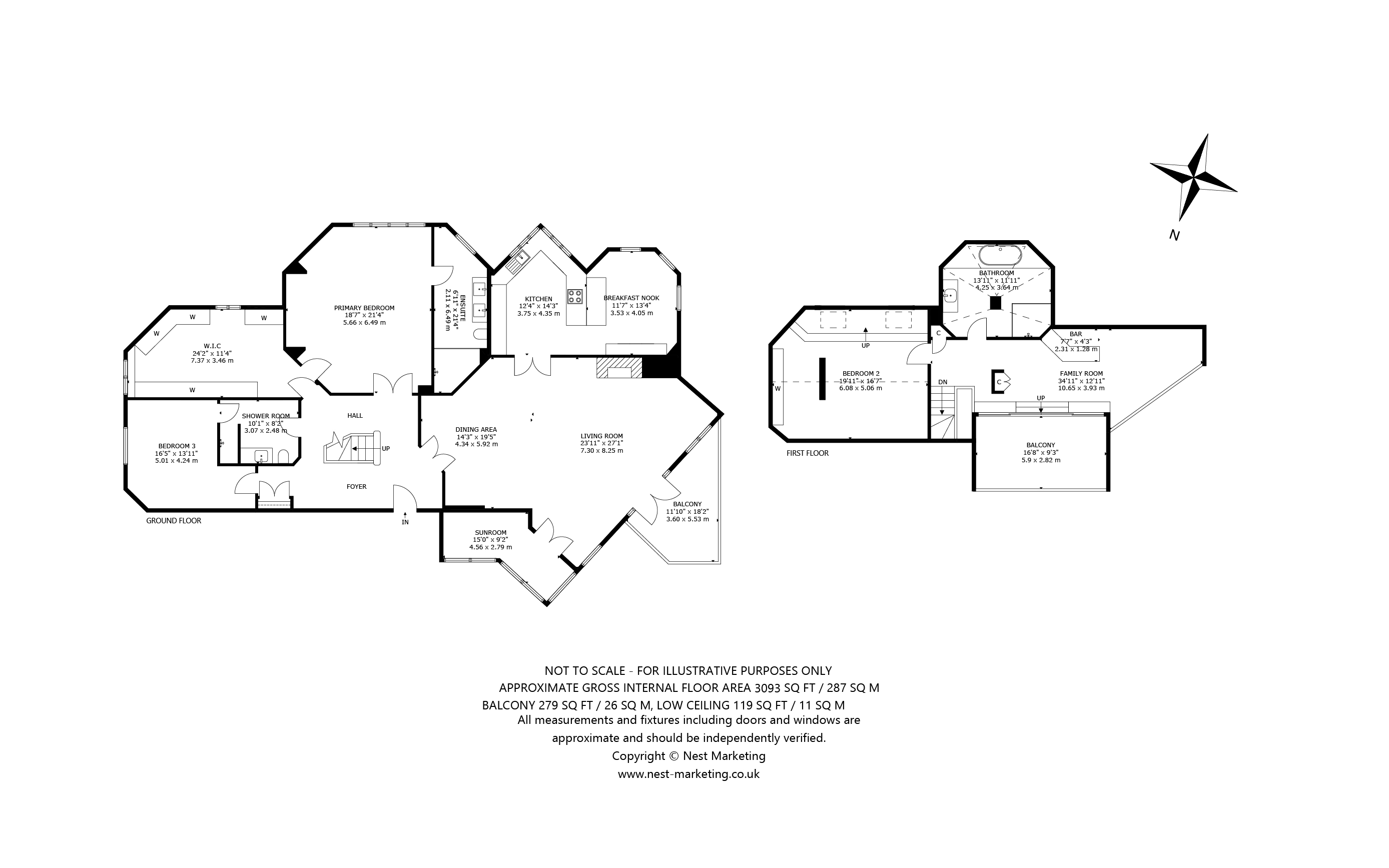Flat for sale in The Springs, Bowdon, Altrincham, Cheshire WA14
Just added* Calls to this number will be recorded for quality, compliance and training purposes.
Property features
- Spacious duplex penthouse apartment
- Secure underground parking and storage
- Impressive 22ft high vaulted ceilings
- Immaculately presented
- Fabulous entertaining area on the mezzanine leading on to a roof terrace
- A further balcony
- EPC Rating = C
Property description
An immaculately presented, newly refurbished duplex penthouse apartment with incredible vaulted ceilings and two balconies.
Description
Situated on the third floor of this impressive building, the current owners have spared no expense in creating what is an incredibly modern and luxurious apartment. On entering the front door you are greeted with a circular hallway with a central staircase leading to the accommodation on the first floor.
To the right hand side is the main living space which gives access to the kitchen/dining room and the study area. The living space is breathtaking, with vaulted ceiling, floor to ceiling windows and French doors leading onto the first of two balconies. The study, accessed through double doors from the living space is fully glazed to one elevation, offering a wonderful, naturally lit, environment to work from.
The fitted kitchen boasts a range of units with granite worksurface, Miele appliances throughout including induction hob, oven, microwave oven and wine fridge. There is a breakfast bar and ample space to create a dining area in the curved turret with three windows.
The principal suite is incredible with wonderful windows to the rear elevation, fitted with wooden shutters, the room is spacious and leads through to a large en suite shower room. Adjacent to the principal suite is a fully fitted, dual aspect, dressing room. The washing machine and dryer are located in this room for ultimate convenience. The second bedroom on the ground floor is well proportioned and gives access to a beautiful ensuite shower room which has a second access from the hallway.
On the first floor is the third bedroom with central divide to the rear creating a dressing area along with an abundance of storage in the eaves and a large bathroom. Doors lead from the hallway into the mezzanine bar area, a fantastic entertaining space overlooking the main living space and giving access to a good sized balcony.
The property is accessed via electric wrought iron gates. There are range of mature trees and shrubs planted within the communal areas to provide privacy to two elevations. There is a key fob controlled pedestrian gate with pathway leading directly to the front door as well as the driveway which leads to the secure underground garaging. The apartment has two allocated parking spaces and a large storage room.
Location
The property is superbly placed on this sought after road for access to the many amenities of fashionable Hale village and the town of Altrincham with their impressive range of restaurants, bistros and bars, specialist shops, cinema and supermarkets.
The area offers Golf courses, leisure clubs and facilities for outdoor pursuits, the National Trust’s Dunham Massey Hall and park are close by and the Bollin valley and Cheshire countryside are near.
Access to the M56, M60 and M6 offer easy communication links to the North West’s principal commercial centres and Manchester Airport. Altrincham Metro Link provides access to the city centre. Manchester airport is just 8.3 miles.
The educational establishments available locally are considered among the best in the Manchester area, with Altrincham Grammar, Loreto, St Ambrose, as well as top rated preparatory and junior schools such as Bowdon Church. Many locally attend Manchester Grammar too.
(all travel times and distances are approximate)
Square Footage: 3,093 sq ft
Additional Info
Council Tax Band G
Property info
For more information about this property, please contact
Savills - Knutsford, WA16 on +44 1565 358949 * (local rate)
Disclaimer
Property descriptions and related information displayed on this page, with the exclusion of Running Costs data, are marketing materials provided by Savills - Knutsford, and do not constitute property particulars. Please contact Savills - Knutsford for full details and further information. The Running Costs data displayed on this page are provided by PrimeLocation to give an indication of potential running costs based on various data sources. PrimeLocation does not warrant or accept any responsibility for the accuracy or completeness of the property descriptions, related information or Running Costs data provided here.





















.png)