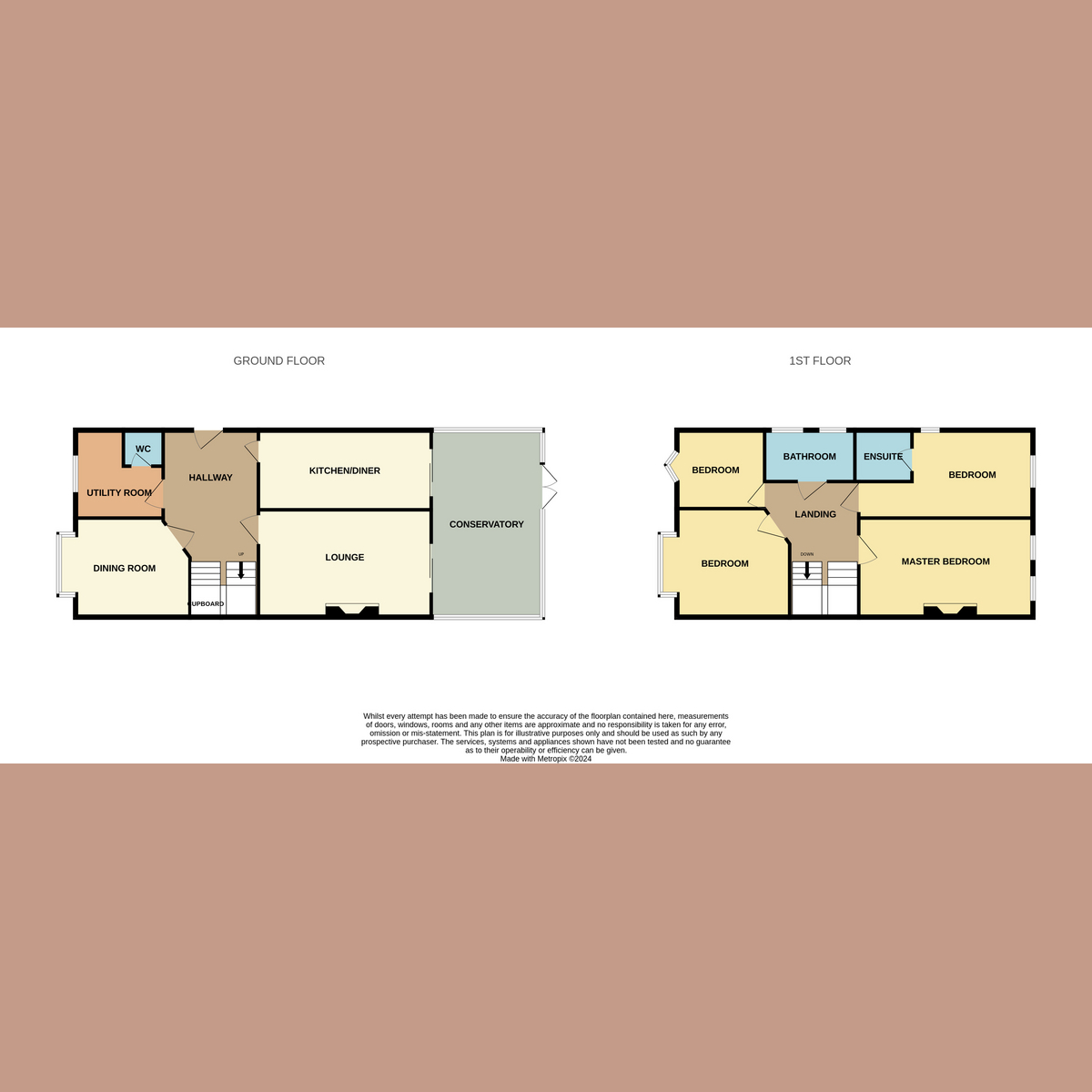Semi-detached house for sale in Anerley Road, Westcliff-On-Sea SS0
Just added* Calls to this number will be recorded for quality, compliance and training purposes.
Property features
- Four spacious bedrooms plus a versatile loft room
- Stunning conservatory with bi-folding doors to a south-facing garden
- Modern kitchen/breakfast room with high gloss units and granite worktops
- Charming dining room with a feature fireplace
- Two bathrooms including an en-suite for the second bedroom
- Convenient utility room and ground floor w/c
- Off-street parking for up to three vehicles
- Located near excellent schools and Westcliff train station
Property description
This beautiful semi-detached family home on Anerley Road, Westcliff-On-Sea, combines classic character with modern amenities. Featuring four spacious bedrooms, two reception rooms, a modern kitchen/breakfast room, a utility room, and a stunning conservatory leading to a south-facing garden, this home offers ample space for comfortable family living. The addition of a versatile loft room adds even more potential for customisation.
Tenure: Freehold
Council Tax Band: D
Ground Floor
Upon entering through the large wooden stained glass door, you're welcomed by a spacious hallway with smooth ceilings and under stairs storage. The hallway leads to a utility room, equipped with space for a washing machine and tumble dryer, and a ground floor w/c. The dining room features a double glazed bay window and a charming fireplace, while the lounge boasts a log burner and opens into a large conservatory with bi-folding doors to the garden. The modern kitchen/breakfast room is fitted with high gloss units, granite worktops, and integrated dishwasher, perfect for culinary enthusiasts
First Floor
The wooden stairs lead to the first floor landing, providing access to four well-proportioned bedrooms. The primary bedroom offers ample space and natural light from two double glazed windows. The second bedroom features an en-suite shower room and access to a loft room with potential for expansion. The third and fourth bedrooms are equally spacious, with the family bathroom offering a contemporary three-piece suite and stylish tiling
Exterior
The south-facing rear garden is mainly laid to lawn, enclosed by fencing for privacy, and includes a large storage shed. Side access leads to the front of the property, where there is hard standing providing off-street parking for up to three vehicles. The conservatory, with underfloor heating and Velux style skylights, seamlessly connects indoor and outdoor living spaces
Location
Situated in a prime location, the property is within walking distance of Westcliff train station, providing direct access to London Fenchurch Street. Enjoy the nearby Westcliff beach, local shops, restaurants, and bars, as well as easy access to the A13 and A127. The area is well-served by reputable schools, making it an ideal choice for families
School Catchment
This property falls within the catchment area of well-regarded schools including Milton Hall Primary School, St Bernards High School, and Lancaster Secondary School, ensuring excellent educational opportunities for families
Measurements
Dining Room - 15'1 x 11'9
Lounge - 19'5 x 11'02
Kitchen - 19'3 x 9'6
Conservatory - 22'0 x 13'0
Bedroom 1 - 19'4 x 11'2
Bedroom 2 - 15'6 x 9'8
Bedroom 3 - 14'11 x 12'6
Bedroom 4 - 9'4 x 7'8
Property info
For more information about this property, please contact
Gilbert & Rose, SS9 on +44 1702 787437 * (local rate)
Disclaimer
Property descriptions and related information displayed on this page, with the exclusion of Running Costs data, are marketing materials provided by Gilbert & Rose, and do not constitute property particulars. Please contact Gilbert & Rose for full details and further information. The Running Costs data displayed on this page are provided by PrimeLocation to give an indication of potential running costs based on various data sources. PrimeLocation does not warrant or accept any responsibility for the accuracy or completeness of the property descriptions, related information or Running Costs data provided here.









































.png)
