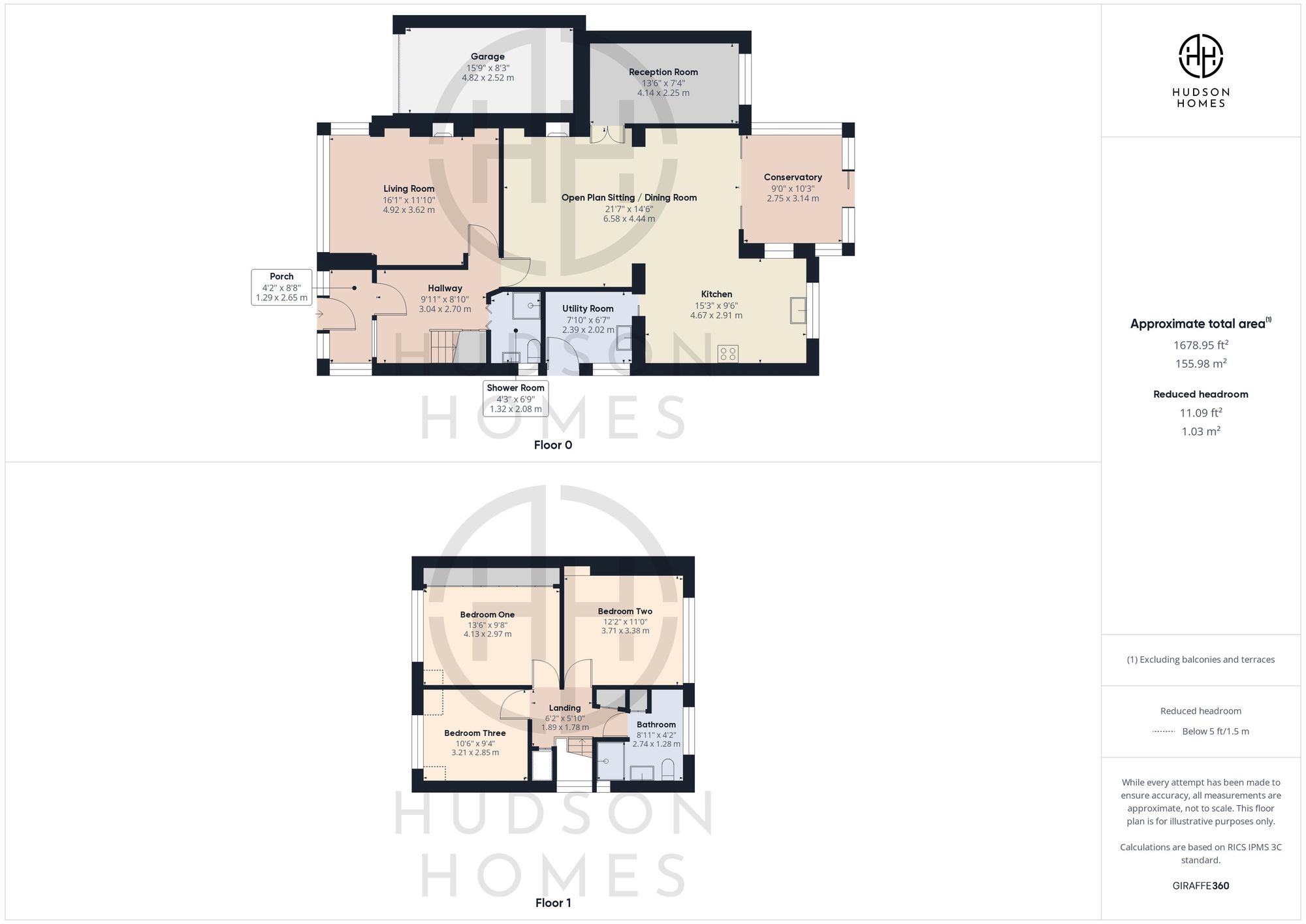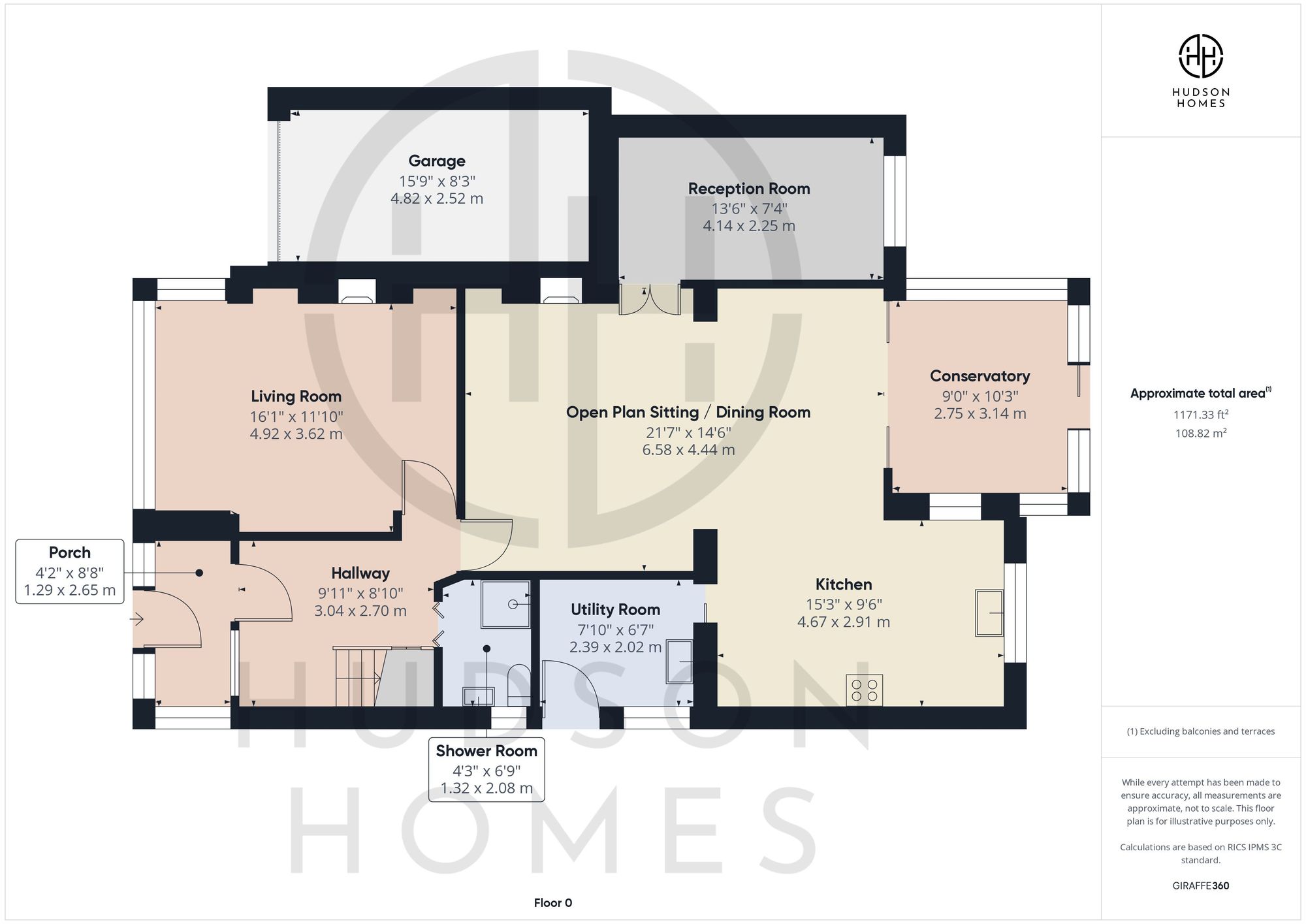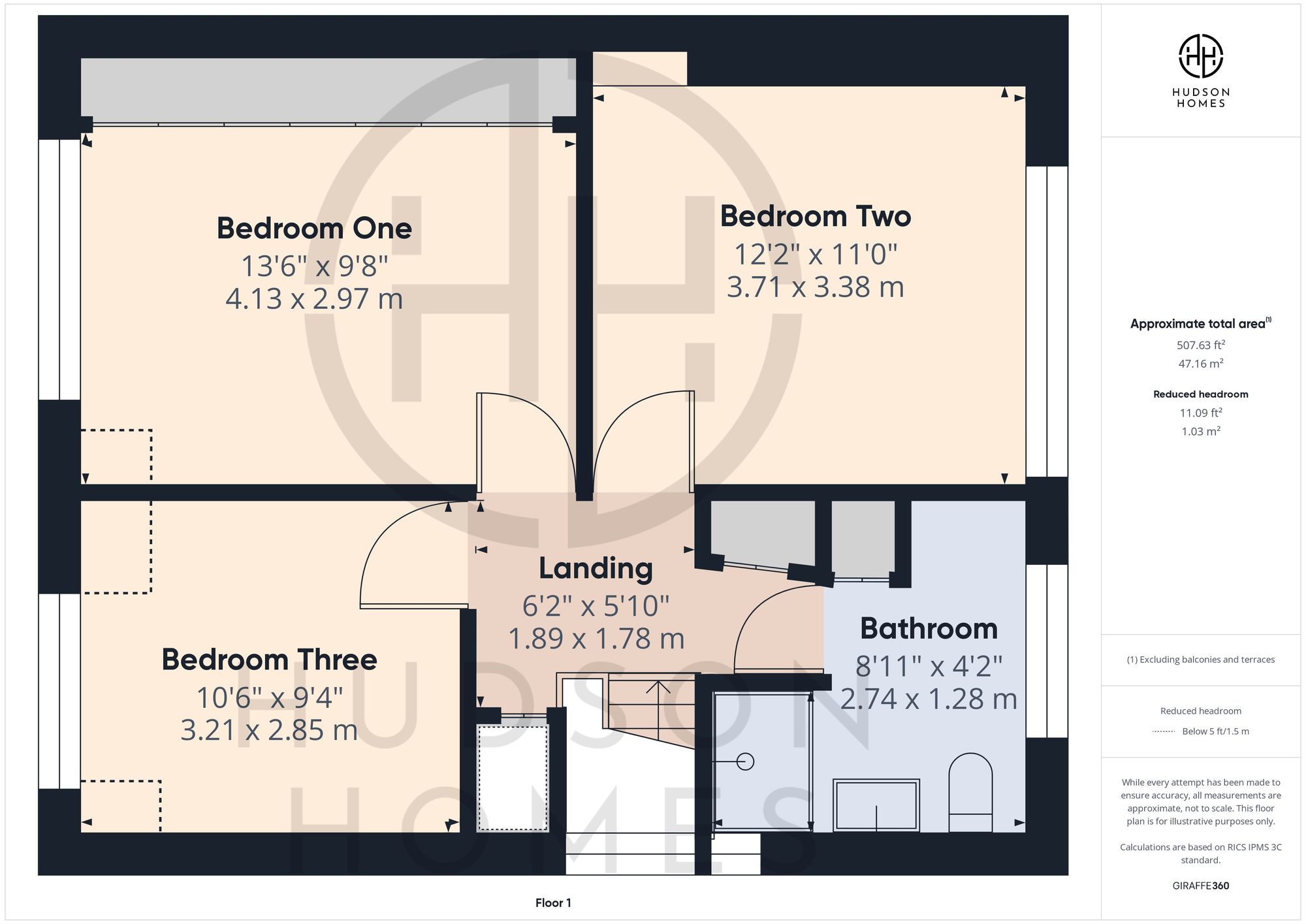Detached house for sale in Thorpe Park Road, Peterborough PE3
Just added* Calls to this number will be recorded for quality, compliance and training purposes.
Property features
- Immaculate extended family home
- Facias, soffits & guttering replaced in 2019
- UPVC windows & door fitted 2019
- Underfloor heating to the bathroom & conservatory
- Four piece bathroom suite & downstairs shower room
- Fully boarded loft with ladder & light
- Summer house & garden pavillion with electrics
- Short walk to shops & jack hunt school
- 1.5 miles to train station & city centre
- Refitted ideal boiler 2017 serviced annually & multi-fuel log burner
Property description
Presenting this immaculate extended family home, located conveniently just 1.5 miles away from the train station and city centre, stands this exceptional 3 double bedroom detached house waiting to be called home. The property boasts a range of modern features including a refitted Ideal boiler serviced annually since 2017, underfloor heating in the bathroom and conservatory, and a multi-fuel log burner to create a cosy ambience. Recent upgrades include uPVC windows and doors fitted in 2019, along with facias, soffits, and guttering replaced that same year, ensuring a stylish and low-maintenance exterior. With a four-piece bathroom suite, downstairs shower room, and a fully boarded loft complete with a ladder and light, this property caters to practicality and comfort. The convenience of this location is further highlighted by its proximity to shops and the reputable Jack Hunt School, easily accessible by foot. There is potential to converted the single garage and the reception room into an annexe.
Step outside into the spacious oasis of the large mature enclosed rear garden, where a patio area, lawn, mature borders with trees and shrubs, a summer house, and garden pavilion all equipped with electricity offer ample space for relaxation and entertainment. Additional features include a log shed and greenhouse, providing possibilities for green-fingered enthusiasts. Gated side access leads to the front garden, which showcases its own mature borders with shrubs and trees, adding to the property's charm and privacy. The single garage with an up-and-over door, measuring 4.82m x 2.52m, benefits from power and light connections, while the driveway offers parking space for up to 5 vehicles, ensuring convenience for multiple car households and visitors alike. Don't miss the chance to experience the perfect blend of modern comfort and outdoor tranquillity in this delightful family home.
EPC Rating: D
Porch (2.65m x 1.29m)
Entrance Hallway (3.04m x 2.70m)
Living Room (4.92m x 3.62m)
Shower Room (2.08m x 1.32m)
Open Plan Sitting/Dining Room (6.58m x 4.44m)
Reception Room (4.14m x 2.25m)
Conservatory (3.14m x 2.75m)
Kitchen (4.67m x 2.91m)
Utility Room (2.39m x 2.02m)
Landing (1.89m x 1.78m)
Bedroom One (4.13m x 2.97m)
Bedroom Two (3.71m x 3.38m)
Bedroom Three (3.21m x 2.58m)
Bathroom (2.74m x 1.28m)
Garden
Large mature enclosed rear garden with patio area, lawn, mature borders with trees and shrubs, summer house and garden pavilion both have electric, log shed and greenhouse. Gated side access to the front garden which has mature borders with shrubs and trees.
Parking - Garage
Single garage measuring 4.82m x 2.52m with up and over door and power and light connected. Driveway parking for 5 vehicles.
Property info
For more information about this property, please contact
Hudson Homes, PE7 on +44 20 3463 0675 * (local rate)
Disclaimer
Property descriptions and related information displayed on this page, with the exclusion of Running Costs data, are marketing materials provided by Hudson Homes, and do not constitute property particulars. Please contact Hudson Homes for full details and further information. The Running Costs data displayed on this page are provided by PrimeLocation to give an indication of potential running costs based on various data sources. PrimeLocation does not warrant or accept any responsibility for the accuracy or completeness of the property descriptions, related information or Running Costs data provided here.






































