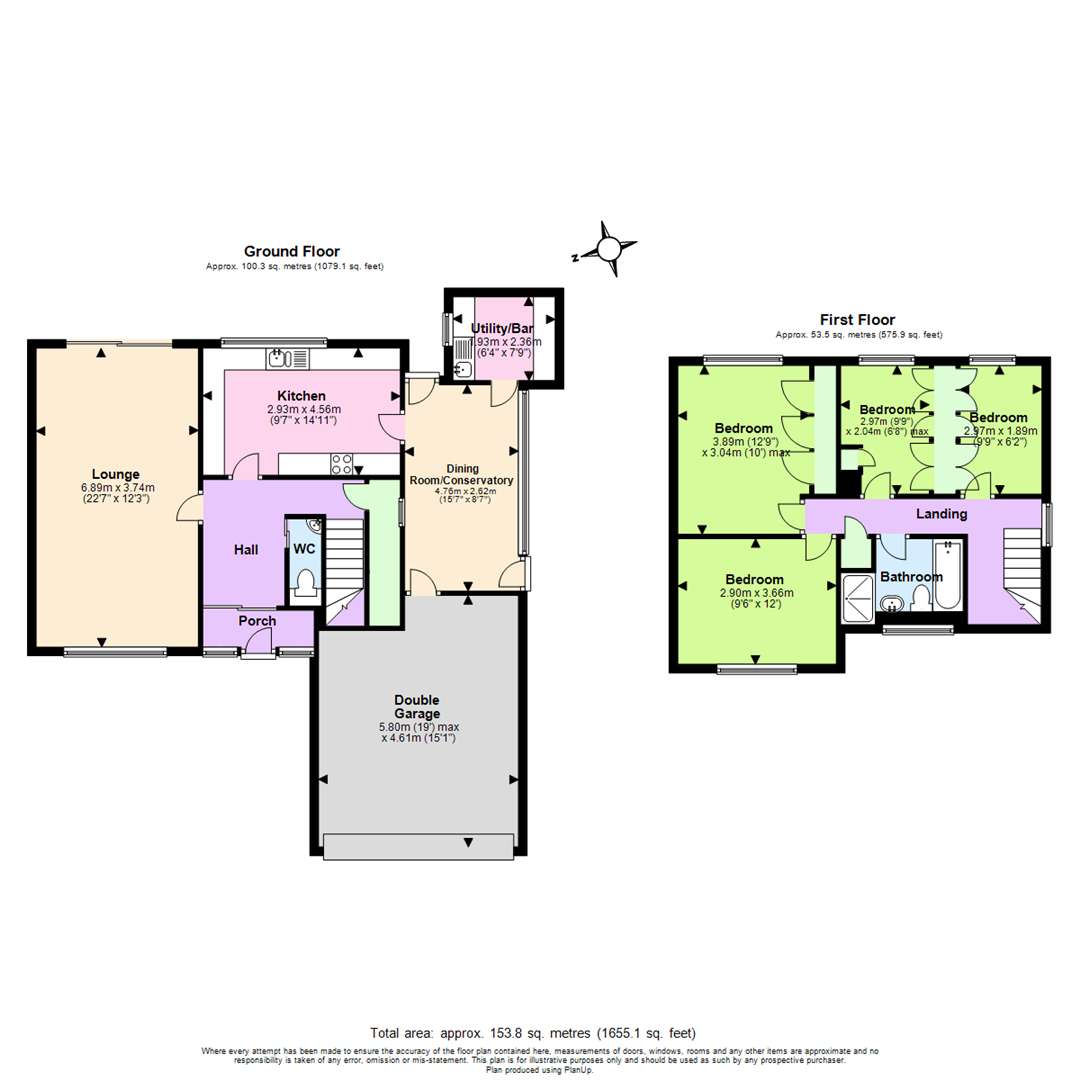Detached house for sale in Kenmore Crescent, Coalville LE67
* Calls to this number will be recorded for quality, compliance and training purposes.
Property features
- Guide Price Range £350,000 - £370,000
- Enter Through Porch To Hall With Ground Floor WC
- Lounge With Front Window And Patio Doors To Garden
- Modern Kitchen With Fitted Units, Countertops, Integrated Appliances
- Conservatory As Dining Room, Utility Space, Door To Double Garage
- Four Bedrooms: Two Doubles, Two Singles On First Floor
- Bathroom With Bath, Shower, Wash Basin, WC
- Double Driveway Front; Stunning Rear Garden With Seating, BBQ, Lawn, Pond, Plants
- Freehold - EPC Rating C
- Council Tax Band D
Property description
Guide Price Range £350,000 - £370,000
Royston & Lund are thrilled to present this well-presented detached family home in Coalville. Coalville boasts various amenities including shopping centers, restaurants, parks, a cinema, fitness facilities, schools, healthcare services, libraries, and community centers, offering a well-rounded lifestyle for residents and visitors.
Stepping into the property through the porch you are greeted by the entrance hall which provides access to the accommodation throughout (including a useful ground floor WC). The lounge runs the length of the property and includes a window to the front elevation and patio doors to the garden. The modern kitchen features fitted units, sleek countertops and integrated appliances. There is a conservatory which currently configures as a dining room and gives access to a converted utility space and an internal door to the double garage.
To the first floor there are four bedrooms; two good-sized doubles and two singles. The bedrooms are complemented by the bathroom which features a four piece white suite consisting of a bath, shower, wash basin and a WC.
Outside, to the front there is a double width driveway. To the rear there is a generous, stunning rear garden. The garden benefits from multiple seating areas, a covered bar/BBQ area, well-maintained lawn, a pond and multiple plants/shrubs.
Property info
For more information about this property, please contact
Royston & Lund Estate Agents, LE65 on +44 1530 658822 * (local rate)
Disclaimer
Property descriptions and related information displayed on this page, with the exclusion of Running Costs data, are marketing materials provided by Royston & Lund Estate Agents, and do not constitute property particulars. Please contact Royston & Lund Estate Agents for full details and further information. The Running Costs data displayed on this page are provided by PrimeLocation to give an indication of potential running costs based on various data sources. PrimeLocation does not warrant or accept any responsibility for the accuracy or completeness of the property descriptions, related information or Running Costs data provided here.




































.jpeg)

