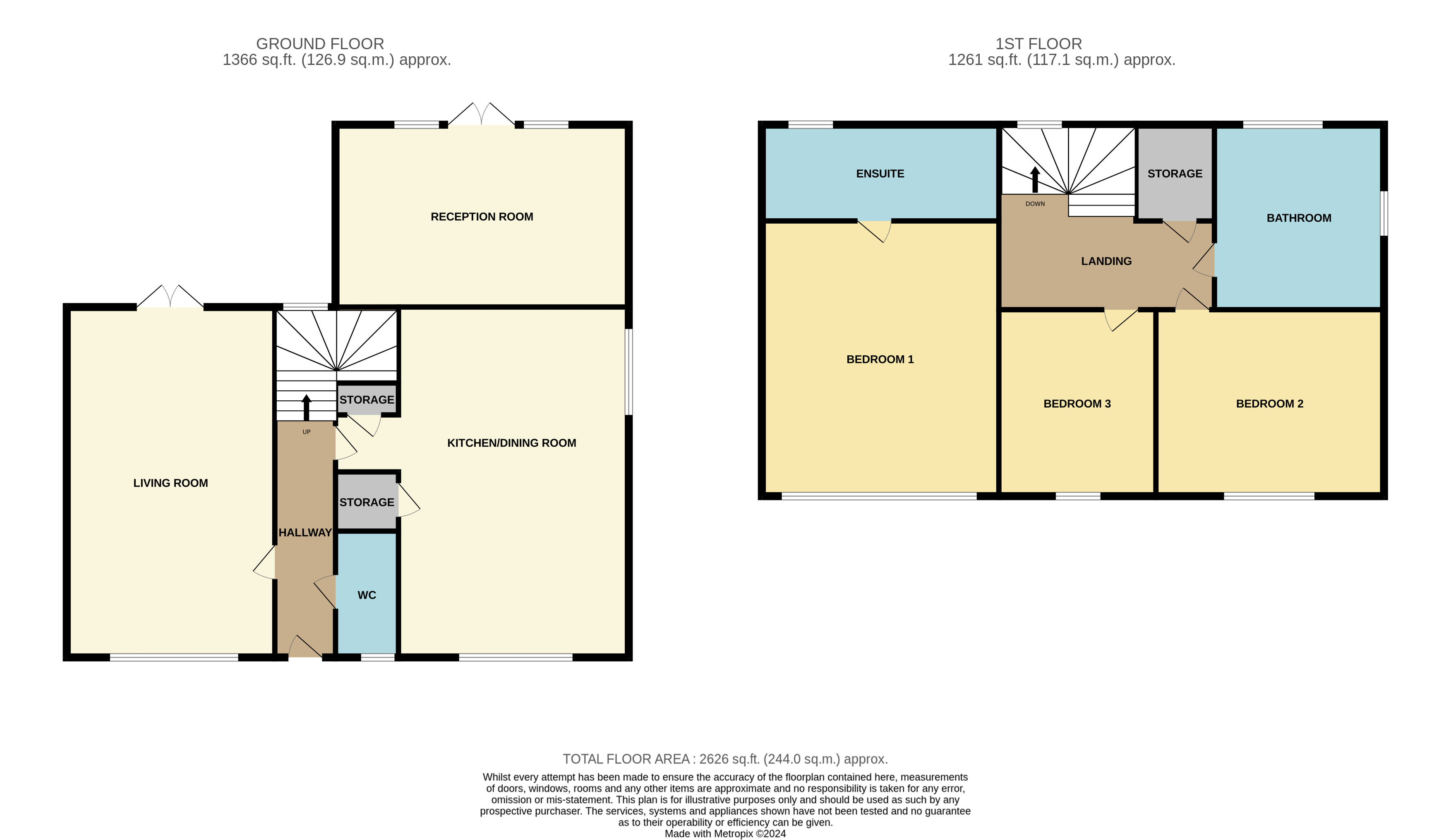Detached house for sale in Ribbon Avenue, Ansley, Warwickshire CV10
Just added* Calls to this number will be recorded for quality, compliance and training purposes.
Utilities and more details
Property features
- Three well sized bedrooms
- Open plan kitchen/diner
- Superb access to local transport links
- Popular new build property
- Driveway & detached garage
- Private and enclosed rear garden
- Well presented throughout
Property description
*** three well sized bedrooms *** open plan kitchen/diner *** superb access to local transport links *** popular new build property *** driveway & detached garage *** private and enclosed rear garden *** well presented throughout ***
Wilkins Estate Agents are delighted to bring to market this superbly presented three bedroom detached property set within the highly sought after location of Ansley. The property benefits from being within close proximity to local amenities as well as gaining from great access to transport links such as the A5 and M42. Furthermore, the property also benefits from being a stones throw away from surrounding towns and cities, including the ever growing Tamworth Town Centre and Birmingham City Centre. This is a great property for any family!
In brief the property comprise: Entrance hallway, spacious living room with french doors leading out to the rear garden, as well as a open plan kitchen/diner, a further reception room to the rear and a wc, all situated to the ground floor. To the first floor are three well sized bedrooms, with the master bedrooms featuring an en suite, as well as there being a family bathroom to this floor. The property is incredibly presented throughout and ready to be moved straight in to!
External to the property is a slabbed area, offering the perfect space for garden furniture, creating a wonderful entertaining area. There is also a lawned area to the property. The property is extremely private to the rear. Round to the front is a driveway suitable for multiple vehicles, situated in front of the detached garage.
Living room - (5.9m x 2.9m)
Kitchen/diner - (7.6m x 3.8m)
WC - (1.9m x 0.9m)
Bedroom one - (4.7m x 3.0m)
En suite - (3.0m x 1.4m)
Bedroom two - (3.0m x 2.5m)
Bedroom three - (2.3m x 2.0m)
Bathroom - (2.4m x 2.0m)<br /><br />
For more information about this property, please contact
Wilkins Estate Agents, B79 on +44 1892 333657 * (local rate)
Disclaimer
Property descriptions and related information displayed on this page, with the exclusion of Running Costs data, are marketing materials provided by Wilkins Estate Agents, and do not constitute property particulars. Please contact Wilkins Estate Agents for full details and further information. The Running Costs data displayed on this page are provided by PrimeLocation to give an indication of potential running costs based on various data sources. PrimeLocation does not warrant or accept any responsibility for the accuracy or completeness of the property descriptions, related information or Running Costs data provided here.





































.png)
