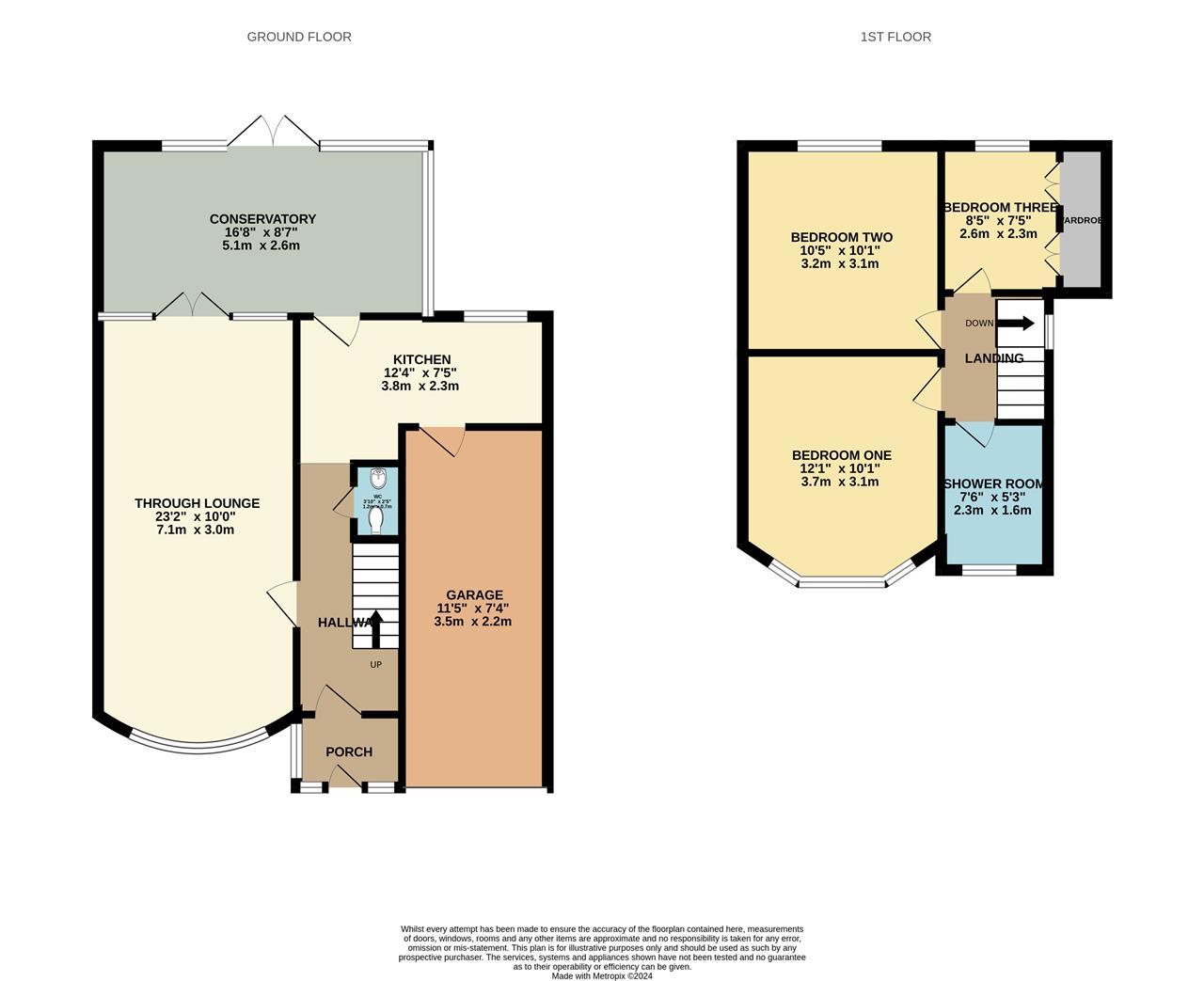Semi-detached house for sale in Charingworth Road, Solihull B92
Just added* Calls to this number will be recorded for quality, compliance and training purposes.
Property features
- Extended semi-detached, spacious, well-presented home
- Sought-after location on a popular residential road
- Three bedrooms
- Double-width driveway providing ample parking
- Enclosed porch and welcoming hallway
- Guest W.C. For convenience
- Lounge/dining room offering open-plan living
- Bright conservatory overlooking a beautifully landscaped garden
- Modern kitchen with a separate utility room
- Garage and contemporary shower room.
Property description
Partridge Homes are delighted to present to the market this exceptionally well-presented and extended semi-detached property, featuring three bedrooms—two spacious doubles and one single—situated on a sought-after residential road. This charming home offers a host of benefits, including a double-width driveway, an enclosed porch, and a welcoming hallway with a guest W.C. The generous through lounge and dining room lead to a bright conservatory, which overlooks a beautifully landscaped rear garden. The modern kitchen is complemented by a separate utility room, and the property also includes a garage, double-glazed windows, gas central heating, and a contemporary shower room. Internal viewing is highly recommended to fully appreciate the size and condition of this outstanding property.
Approach
The property is set well back from the road behind a wrought iron effect railings to the front, a shaped lawn with mature shrubs and wooden fence panels bordering the sides, a block paved driveway leading to a wall mounted coach light and into porch.
Porch
UPVC double glazed windows to the front and side, UPVC double glazed door to the front and a wall mounted light point.
Entrance Hallway
UPVC double glazed door to the front, radiator, storage box housing the gas meter, coving to ceiling, ceiling light point, wood effect laminate flooring, stairs rising to the first floor landing, doors leading off to through lounge, guest w/c, and kitchen.
Through Lounge (7.06m (23'2") x 3.05m (10'0"))
UPVC double glazed bay window to the front, radiator, open fire place with a log burner which is set on a raised slate effect hearth, coving to ceiling, ceiling light point, wood effect laminate flooring and UPVC double glazed windows and double doors leading into conservatory.
Kitchen (3.76m (12'4") x 2.26m (7'5"))
Fitted with a range of a glass display cabinet with drawer and base units, roll edged worksurfaces over, one and a quarter sink and drainer with a chrome mixer tap over, space for a range cooker with an extractor hood and light above, integrated dishwasher and fridge, radiator, ceiling light point, UPVC double glazed window to the rear, wood effect laminate flooring and a door leading into utility
Utility (2.21m (7'3") x 2.13m (7'0"))
UPVC double glazed patterned glass window to the side, worksurfaces over with plumbing for a washing machine, space for a tall fridge/freezer and wood effect laminate flooring.
Conservatory (5.08m (16'8") x 2.62m (8'7"))
UPVC double glazed windows to the sides and rear, UPVC double glazed French style doors which overlook the landscaped garden, radiator, electric and light points, wood effect laminate flooring and a door leading into kitchen.
Guest W/C
Having a close coupled w.c, wash hand basin with a chrome mixer tap encased in a vanity unit, ceiling sunken spotlight and wood effect laminate flooring.
Landing
Having a spindled balustrade with a turning staircase leading onto the landing, UPVC double glazed patterned glass window to the side, ceiling light point, access to the loft and doors leading off to bedrooms and shower room.
Bedroom One (3.68m (12'1") x 3.07m (10'1"))
UPVC double glazed bay window to the front, radiator and a ceiling light point.
Bedroom Two (3.17m (10'5") x 3.07m (10'1"))
UPVC double glazed window to the rear, radiator and a ceiling light point.
Bedroom Three (2.57m (8'5") x 2.26m (7'5"))
UPVC double glazed window to the rear, radiator, ceiling light point and built-in double wardrobes with louvre door fronts.
Shower Room (2.29m (7'6") x 1.60m (5'3"))
UPVC double glazed patterned glass window to the front, close coupled w.c, wash hand basin with a chrome mixer tap encased in a vanity unit, chrome heated towel rail, separate corner shower cubicle, tiling to the walls and floor, a wall mounted extractor fan and ceiling sunken spotlights.
Rear Garden
Having a wooden gated side entrance with a paved pathway which leads round to a paved patio area, electric point, cold water tap, a shaped lawn with mature shrubs and wooden fence panels bordering the sides, ornamental fish pond with wooden railway sleepers bordering with concealed lighting, to the side of the garden is a pathway which leads to the rear where there is a newly laid patio and seating area and a shed with electric and light points.
Side Garage (3.48m (11'5") x 2.21m (7'3"))
Having an up and over door to the front, door to the side passage, electric and light points and a wall mounted central heating boiler.
Property info
For more information about this property, please contact
Partridge Homes, B25 on +44 121 659 0029 * (local rate)
Disclaimer
Property descriptions and related information displayed on this page, with the exclusion of Running Costs data, are marketing materials provided by Partridge Homes, and do not constitute property particulars. Please contact Partridge Homes for full details and further information. The Running Costs data displayed on this page are provided by PrimeLocation to give an indication of potential running costs based on various data sources. PrimeLocation does not warrant or accept any responsibility for the accuracy or completeness of the property descriptions, related information or Running Costs data provided here.



































.png)
