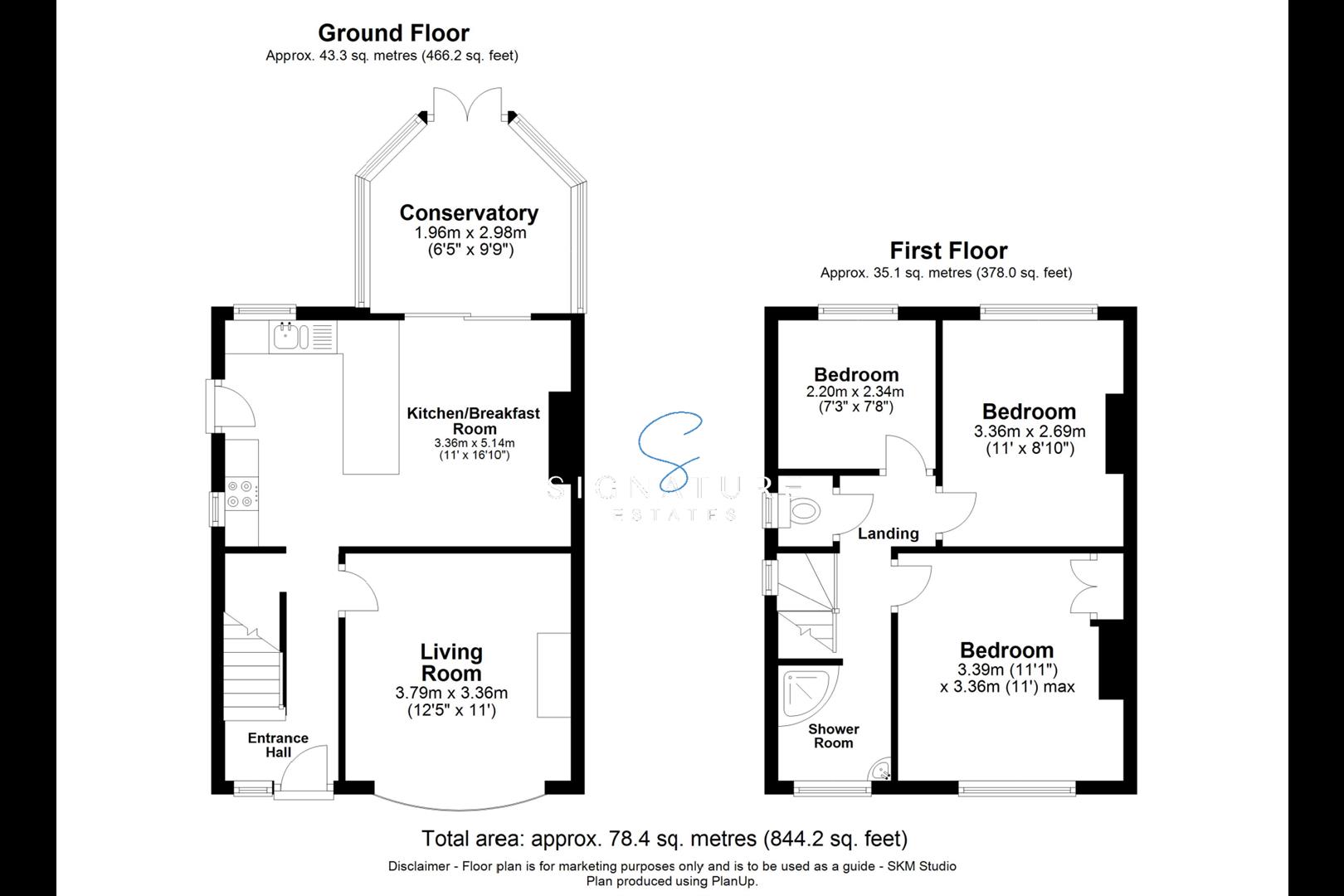Semi-detached house for sale in Beechwood Rise, Watford WD24
Just added* Calls to this number will be recorded for quality, compliance and training purposes.
Property features
- Three bedroom semi-detached house
- Situated on a quiet, residential road
- Rear and front gardens
- Off street driveway parking
- Potential to extend STPP
- Family bathroom upstairs
- Conservatory leading to garden
- For sale by tender ending Monday 2nd September
Property description
For Sale by Informal Tender! Located in the sought-after area of Beechwood Rise, North Watford, this three-bedroom semi-detached house presents an incredible opportunity for builders, investors, or a growing family looking to create their dream home. In need of full refurbishment, this property offers the perfect blank canvas to add significant value and personal touches.
Comprising three well-proportioned bedrooms, this home provides ample space for a modern family lifestyle. The property features a private driveway, offering off-street parking, and a side entrance leading to a generously sized rear garden – ideal for future landscaping or extensions, subject to planning permission.
Don't miss this fantastic renovation project with immense potential. Perfect for those looking to transform a property into a stunning family home or a lucrative investment.
The informal tender process closes on Monday 2nd September. Viewings are strictly by appointment, please call to book your viewing slot.
Entrance Hall
As you step through the front door, you're greeted by a spacious and inviting entrance hall that sets the tone for the rest of the home. The hallway is bright and welcoming, with enough space to accommodate a console table or a small bench, making it a practical area for storing keys, shoes, or coats. Straight ahead, you'll find the staircase leading to the upper floor, its balustrade adding a touch of character to the space. The staircase is easily accessible yet subtly tucked away, ensuring a seamless flow throughout the home. To one side of the hallway, a door opens into the cosy front living room, offering an immediate sense of comfort and warmth. On the other side, another door provides access to the kitchen, where the family can gather and meals are prepared. The entrance hall’s generous proportions and well-thought-out layout make it an ideal central hub, effortlessly connecting the different areas of the house.
Living Room (3.79 3.36 (12'5" 11'0"))
The front living room is a welcoming and cosy space, perfect for relaxation and unwinding. A large bay window serves as the room's focal point, allowing plenty of natural daylight to flood in, creating a bright and airy atmosphere during the day. The bay window also offers a charming view of the quiet street beyond, making it an ideal spot for a comfortable window seat or a reading nook. The room's layout is designed for comfort, with ample space for a plush sofa, armchairs, and a coffee table. Whether you're enjoying a quiet evening with a book or hosting guests, this living room provides a serene and comfortable setting.
Kitchen And Dining Room (5.14 3.36 (16'10" 11'0"))
This family-sized kitchen is designed to be both functional and welcoming, perfect for everyday living and entertaining. The space is open and airy yet has a cosy feel. The kitchen is an open-plan area that seamlessly connects to a dining room. Door to side access and further access to the rear garden via the conservatory.
Conservatory (1.96 2.98 (6'5" 9'9"))
Seamlessly connecting the dining room with the rear garden.
Bedroom One (3.39 3.36 (11'1" 11'0"))
The large upstairs main bedroom at the front of the house has the potential to be a luxurious and tranquil retreat, designed with both comfort and style in mind. The bedroom is generously sized, with ample space for a king-sized bed as the focal point. The room’s high ceilings enhance the sense of space, while large windows allow plenty of natural light to stream in during the day.
Bedroom Two (3.36 2.69 (11'0" 8'9"))
Another large upstairs double bedroom at the rear of this house.
Bedroom Three (2.20 2.34 (7'2" 7'8"))
An upstairs bedroom cleverly configured to compliment this family home.
Shower Room
Fully tiled shower room with large window allowing plenty of natural light.
Toilet
Upstairs toilet separated but conveniently located near the shower room.
Local Amenities
With excellent transport links nearby, including easy access to Watford Junction and major roadways, this property ensures a convenient commute and access to local amenities, schools, and parks.
Property info
For more information about this property, please contact
Signature Estates, WD17 on +44 1923 588757 * (local rate)
Disclaimer
Property descriptions and related information displayed on this page, with the exclusion of Running Costs data, are marketing materials provided by Signature Estates, and do not constitute property particulars. Please contact Signature Estates for full details and further information. The Running Costs data displayed on this page are provided by PrimeLocation to give an indication of potential running costs based on various data sources. PrimeLocation does not warrant or accept any responsibility for the accuracy or completeness of the property descriptions, related information or Running Costs data provided here.



























.png)
