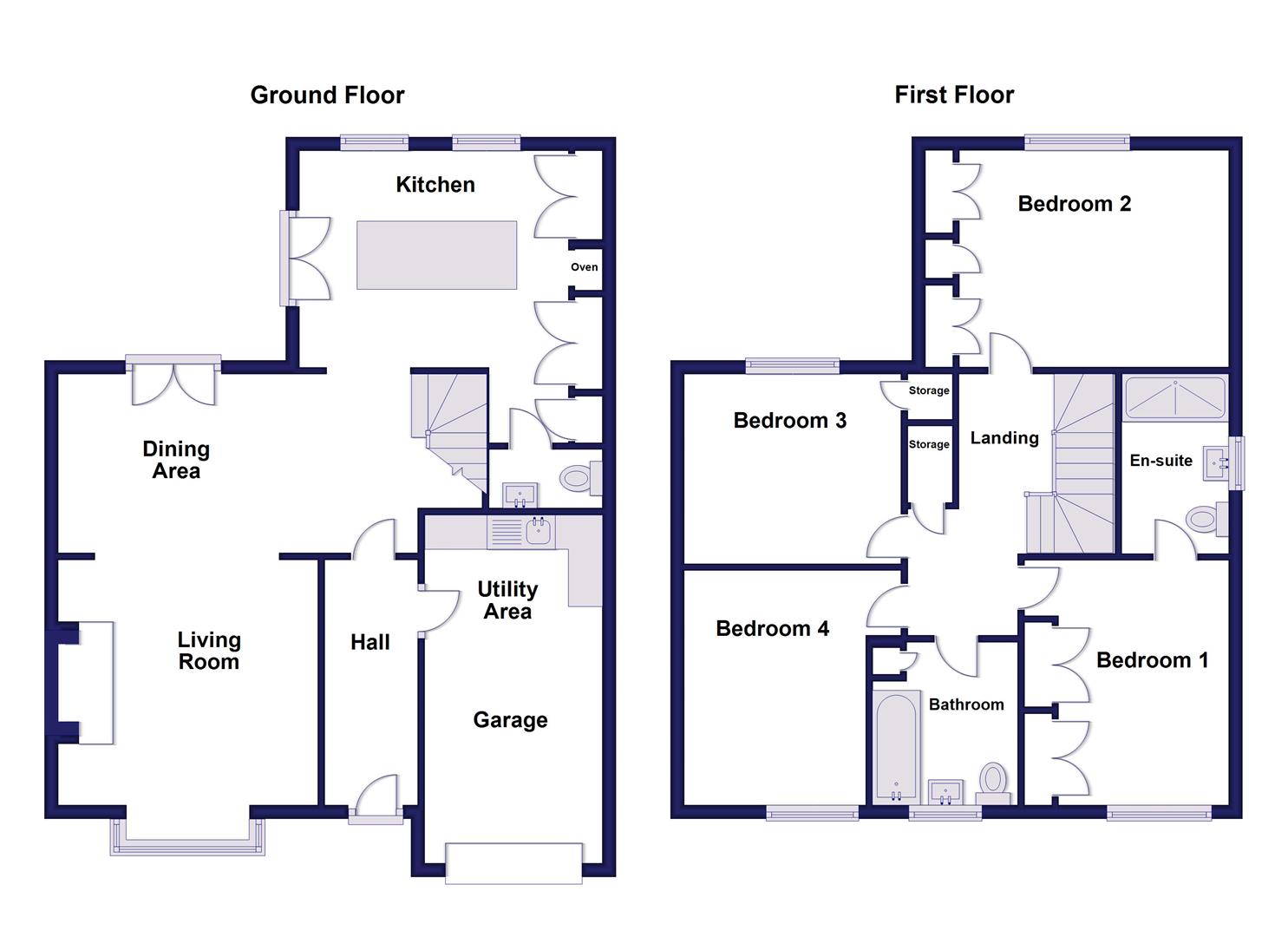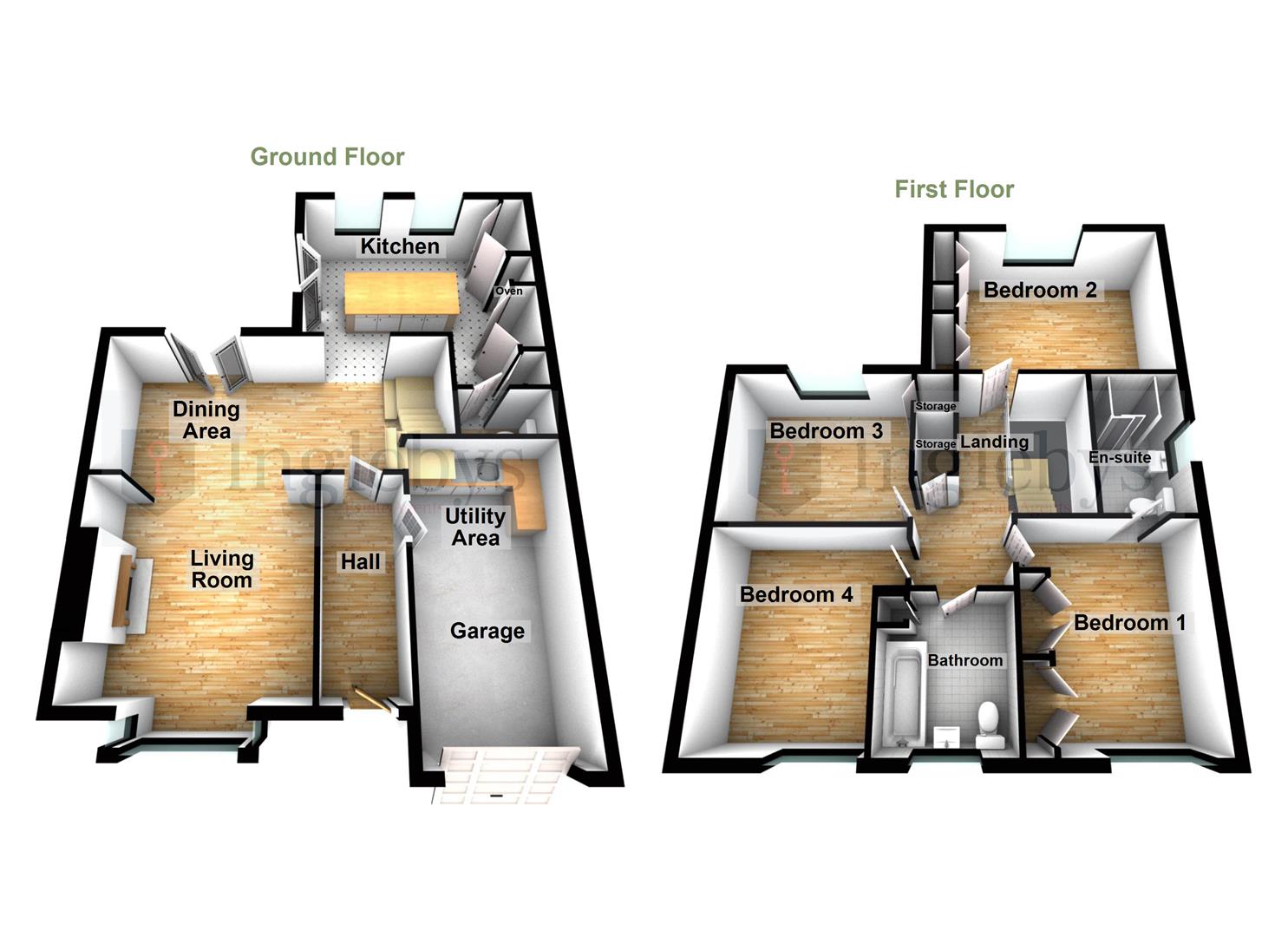Detached house for sale in Annan Gardens, Saltburn-By-The-Sea TS12
Just added* Calls to this number will be recorded for quality, compliance and training purposes.
Property features
- An Executive 4-Bedroom Detached Family Home
- Open-Plan Ground-Floor Layout with Living, Dining & Kitchen Areas
- Presented to a Show-Home Standard with High Quality Fixtures & Fittings
- Elegantly Designed Fitted Kitchen with a Range of Integrated Appliances
- Ground-Floor W/C, En-Suite Bedroom & Family Bathroom
- Landscaped, Private South-Facing Rear Garden
- Off-Street Parking for 3x Cars via Double Driveway & Single Garage
- Highly Sought After, Exclusive Cul-de-Sac Location
- Early Viewing is Strongly Advised
Property description
Located in an exclusive cul-de-sac, a simply beautiful 4-bedroom detached family home presented to an immaculate standard throughout. Boasting front & rear gardens, off-street parking, and open-plan ground-floor layout, an exemplary family home.
Nestled in the charming Annan Gardens of Saltburn-by-the-Sea, this executive 4-bedroom detached family home has been finished to the highest of standards throughout with quality fixtures & fittings. Boasting an open-plan ground-floor layout, this property offers ample space for entertaining guests or simply unwinding with your loved ones.
With 4 generously sized bedrooms, one with en-suite, family bathroom & ground-floor W/C, this house provides the perfect blend of comfort and convenience for the whole family. With a high-end contemporary kitchen with centre island & floor-to-ceiling windows to the rear elevation, including integrated appliances, and beautifully decorated by the current owners, adding a touch of luxury to everyday living.
One of the standout features of this home is its south-facing, enclosed rear garden, providing a private oasis for relaxation and outdoor enjoyment. Parking will never be an issue with space for 3 vehicles via the double driveway & garage, ensuring both convenience and peace of mind.
Situated in a highly sought-after and exclusive location, this property offers easy access to all local amenities, Saltburn's Town Centre & transport links, making it a prime spot for those looking for both tranquility and convenience.
Don't miss out on the opportunity to make this stunning detached house your new family home in this desirable coastal town.
Tenure: Freehold.
Council Tax Band: Band-e.
EPC Rating: Awaiting New Certificate.
Hall (3.59m x 1.37m (11'9" x 4'5"))
Composite UPVC double glazed door to the front elevation. LED downlighting. Karndean flooring. Radiator. Courtesy door to the Garage.
Dining Area (6.32m x 2.62m (20'8" x 8'7"))
Karndean flooring continues from the Hall. LED downlighting. UPVC double glazed French doors & side panels open to the Rear Garden. Composite radiator. Stairs leading to the first floor. Open access to the Living Room & Kitchen.
Living Room (3.80m x 3.59m (12'5" x 11'9"))
Log-burning stove in the chimney breast. Karndean flooring. UPVC double glazed bay window to the front aspect. LED downlighting. Vertical radiator.
Kitchen (4.40m x 4.27m (max) (14'5" x 14'0" (max)))
A beautiful, high-end fitted kitchen comprising of a range of floor-to-ceiling units with matching centre island with white marble worktop. In the centre island, an integral Belfast sink with chrome mixer tap and drainer grooves, dishwasher, and ceramic 5-ring electric hob. Integrated Siemens eye-level double-oven. Space for American fridge / freezer. LED downlighting. Karndean flooring. 2x floor-to-ceiling windows to the rear aspect overlooking the garden. UPVC double glazed French doors open to the rear garden. Vertical radiator. Access to Ground-Floor W/C.
Ground-Floor W/C (1.66m x 0.86m (5'5" x 2'9"))
Low-level W/C. Pedestal hand basin. Chrome heated towel rail.
Garage / Utility Area (5.10m x 2.60m (16'8" x 8'6"))
A range of wall & base units. Plumbing for washing machine & space for dryer. Stainless steel sink with single drainer & mixer tap. Electric roller shutter door to the front elevation.
First Floor
Landing
Carpeted. Storage cupboard.
Bedroom One (3.66m x 3.43m (12'0" x 11'3"))
Fitted wardrobes. LED downlighting. Carpeted. UPVC double glazed windows to the front aspect. Access to the En-Suite.
Bedroom One En-Suite (2.87m x 1.68m (9'4" x 5'6"))
Walk-in shower cubicle. Low-level W/C. Pedestal hand basin. Part-tiled walls. UPVC double glazed window to the side aspect. Chrome heated towel rail. Tiled floor. LED downlighting.
Bedroom Two (3.98m x 2.94m (13'0" x 9'7"))
Fitted wardrobes. UPVC double glazed window to the rear aspect. Carpeted. Radiator.
Bedroom Three (3.43m x 3.17m (11'3" x 10'4"))
UPVC double glazed window to the front aspect. Carpeted. Radiator.
Bedroom Four (3.20m x 2.86m (10'5" x 9'4"))
Storage cupboard. Carpeted. UPVC double glazed window to the rear aspect. Radiator.
Family Bathroom (2.39m x 1.80m (7'10" x 5'10"))
Panel bath with thermostatic shower above. Glazed shower screen. Pedestal hand basin. Low-level W/C. Part-tiled walls. Tiled floor. Extractor fan. UPVC double glazed window to the front aspect. LED downlighting. Chrome heated towel rail.
External
Front Elevation
Garden area laid to lawn with established borders featuring a variety of shrubs & greenery. Double driveway leading to single garage providing off-street parking for up to 3x cars. Gated access to the Rear Elevation.
Rear Elevation
A beautiful, south-facing private garden area laid to lawn with paved patio areas and outdoor seating space. Decorative gravel. Bin store & log store to the side elevation.
Disclaimer
Please note that all measurements contained in these particulars are for guidance purposes only and should not be relied upon for ordering carpets, furniture, etc. Anyone requiring more accurate measurements may do so by arrangement with our office.
Our description of any appliances and / or services (including any central heating system, alarm systems, etc.) should not be taken as any guarantee that these are in working order. The buyer is therefore advised to obtain verification from their solicitor, surveyor or other qualified persons to check the appliances / services before entering into any commitment.
The tenure details and information supplied within the marketing descriptions above are supplied to us by the vendors. This information should not be relied upon for legal purposes and should be verified by a competent / qualified person prior to entering into any commitment.
Property info
For more information about this property, please contact
Inglebys Estate Agents, TS12 on +44 1287 567936 * (local rate)
Disclaimer
Property descriptions and related information displayed on this page, with the exclusion of Running Costs data, are marketing materials provided by Inglebys Estate Agents, and do not constitute property particulars. Please contact Inglebys Estate Agents for full details and further information. The Running Costs data displayed on this page are provided by PrimeLocation to give an indication of potential running costs based on various data sources. PrimeLocation does not warrant or accept any responsibility for the accuracy or completeness of the property descriptions, related information or Running Costs data provided here.






















































.png)
