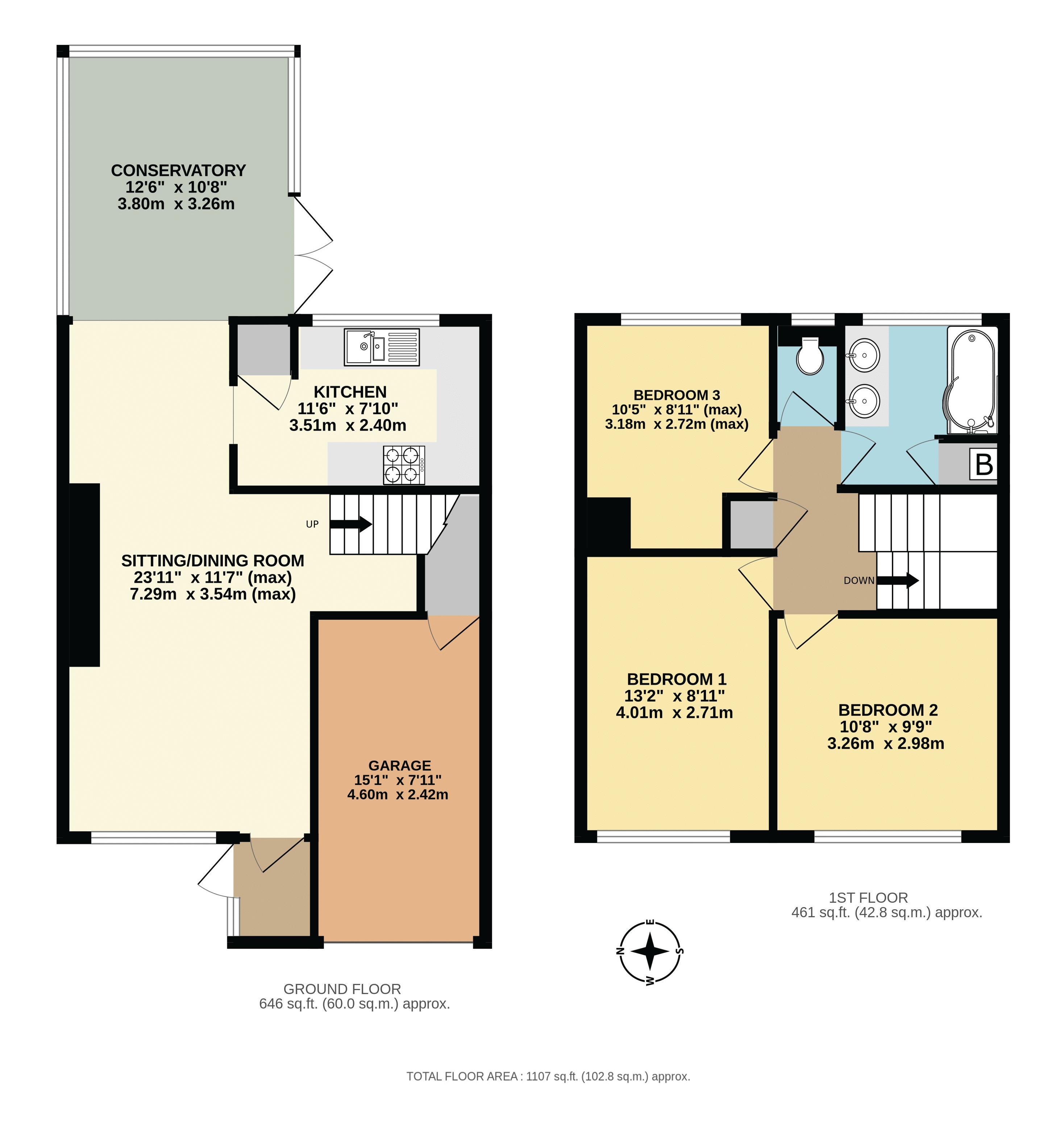Semi-detached house for sale in Watermead, South Chard, Nr Chard, Somerset TA20
Just added* Calls to this number will be recorded for quality, compliance and training purposes.
Property features
- No onward chain
- Great Size Semi Detached Property
- Popular Village Location
- 3 Good Size Bedrooms
- 23ft Sitting/Dining Room & Conservatory
- Fitted Kitchen
- First Floor Bathroom & Separate WC
- Double Glazing & Gas Fired Heating
- Garage & Off Road Parking
- Enclosed Rear Garden with Patios
Property description
No onward chain. A great size 3 bedroom semi detached property with garage and off road parking, all situated in the popular village location of Watermead, South Chard. The property comprises; entrance porch, 23ft sitting/dining room with an opening to the conservatory over looking the rear garden, fitted kitchen, first floor white suite bathroom with a separate WC. Further benefits from double glazing and gas fired heating via a combination boiler. Ideal first time buy or investment.
Approach
Approached via the gravel chipped driveway heading the garage and a paved path leads to the double glazed front door opening to:
Entrance Porch (4' 11'' x 3' 9'' (1.50m x 1.15m))
With an obscure double glazed panel to the side aspect, single panel radiator, coving and laminate flooring continuing into:
Sitting/Dining Room (23' 11'' x 16' 9'' (7.29m x 5.10m) (max))
A good size room with a double glazed window to the front aspect, two single panel radiators, wall mounted thermostat and a TV point. Stairs rise to the first floor and a large opening to:
Conservatory (12' 6'' x 10' 8'' (3.80m x 3.26m))
Over looking the rear garden and constructed on low brick built walls with uPVC double glazed sealed units and a polycarbonate roof over. Double glazed french doors opening to outside. Double panel radiator, TV aerial point, power and light points.
Kitchen (11' 6'' x 7' 10'' (3.51m x 2.40m))
Fitted with a modern range of white fronted wall and base units, rolled edge worktops over and all complemented by tiled splash backs. Inset stainless steel one and a half bowl and drainer with mixer tap and filter water tap over. Built-in four burner gas hob with a concealed extractor over, separate high level Indesit double oven. Space and plumbing for both a dishwasher and washing machine. Space for an upright fridge/freezer. Built-in larder cupboard, double panel radiator, laminate flooring, coving and a double glazed window to the rear aspect.
First Floor Landing
A good size landing with access to the roof void, single panel radiator, dado and picture rail, coved ceiling.
Bedroom 1 (13' 2'' x 8' 11'' (4.01m x 2.71m))
Double glazed window to the front aspect, single panel radiator, TV point and a coved ceiling.
Bedroom 2 (10' 8'' x 9' 9'' (3.26m x 2.98m))
Double glazed window to the front aspect, single panel radiator and a coved ceiling.
Bedroom 3 (10' 5'' x 8' 11'' (3.18m x 2.72m) (max))
Double glazed window to the rear aspect with superb views towards open countryside beyond. Single panel radiator and a TV aerial point.
Bathroom (8' 0'' x 7' 6'' (2.44m x 2.29m))
Fitted with a white three piece suite comprising; 'P' shaped panel bath with wall mounted mixer tap, curved glass screen and a wall mounted thermostatic shower over. Wood vanity unit with 'his & hers' circular wash hand basins with mixer taps and mirrors with shaver points over. Obscure double glazed window to the rear aspect and coving. Part tiled walls, tiled flooring and a chrome ladder style heated towel rail. Built-in cupboard housing the Evo he gas fired combination boiler.
WC (4' 11'' x 2' 8'' (1.51m x 0.81m))
Fitted with a low level WC. Obscure double glazed window to the rear aspect, part tiled walls, tiled flooring and coving.
Garage (15' 1'' x 7' 11'' (4.60m x 2.42m))
An integral single garage with an up and over door to the front aspect. Door to a good size under stairs storage cupboard. Wall mounted electric consumer unit and gas meter. Power and light connected.
Outside
The front of the property is low maintenance and mainly laid to gravel chippings to provide off road parking heading the garage, a paved path leads to the front door. The path continues on to a timber gate giving access to:
The rear garden is of a good size and fully enclosed by timber fencing and benefits from a paved patio heading the conservatory doors. Steps lead down to the main lawn and a path leads to a second patio area with space for a timber summerhouse. Outside water tap.
Tenure
Freehold
Council Tax
Band B
Energy Performance Rating
Band D (63)
Services
Mains Electric, Gas, Water and Drainage.
Viewing
Strictly by appointment only via sole selling agent Tarr Residential on or at 35 Fore Street, Chard, Somerset TA20 1PT.
Property info
For more information about this property, please contact
Tarr Residential, TA20 on +44 1460 312981 * (local rate)
Disclaimer
Property descriptions and related information displayed on this page, with the exclusion of Running Costs data, are marketing materials provided by Tarr Residential, and do not constitute property particulars. Please contact Tarr Residential for full details and further information. The Running Costs data displayed on this page are provided by PrimeLocation to give an indication of potential running costs based on various data sources. PrimeLocation does not warrant or accept any responsibility for the accuracy or completeness of the property descriptions, related information or Running Costs data provided here.


























.jpeg)

