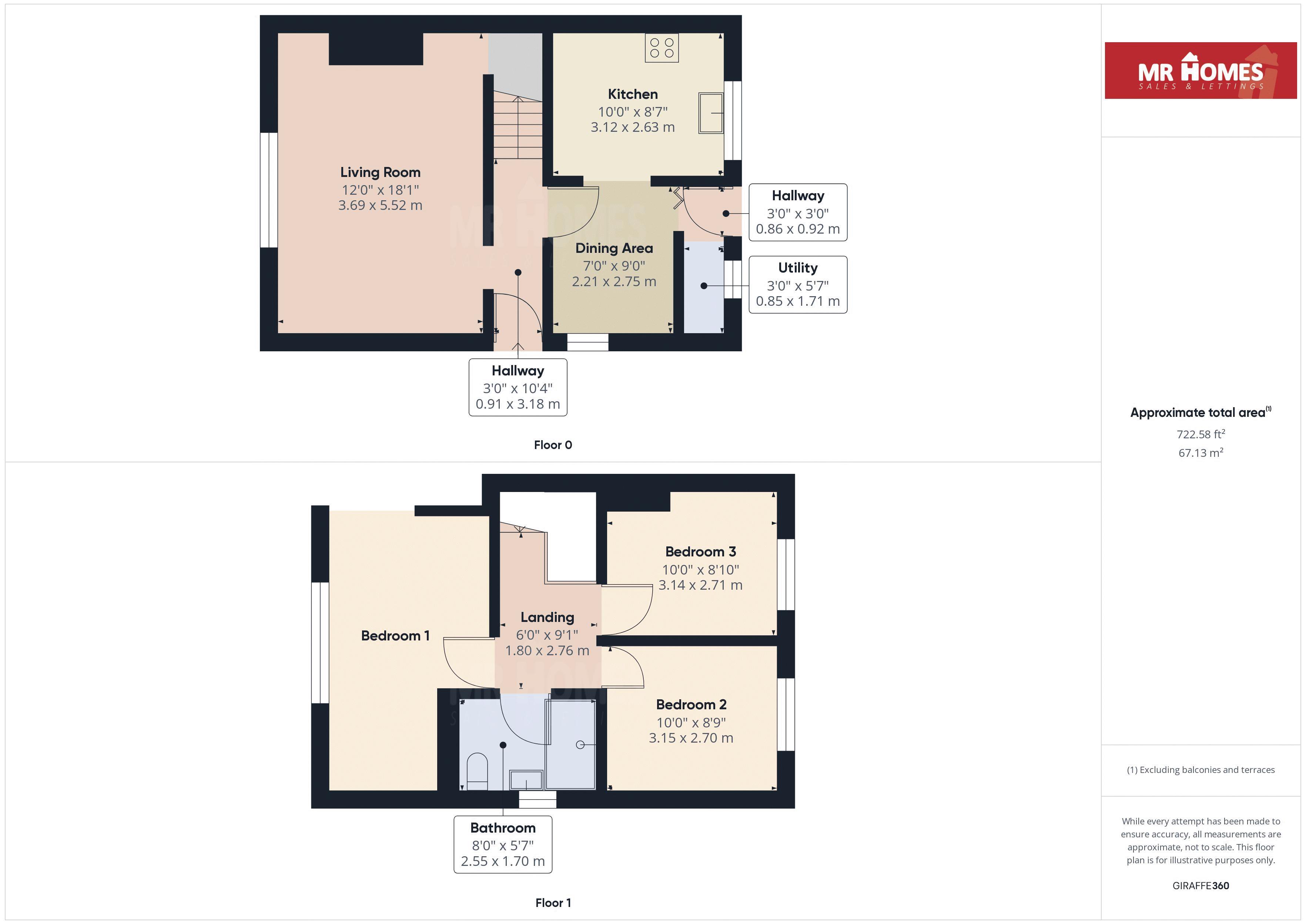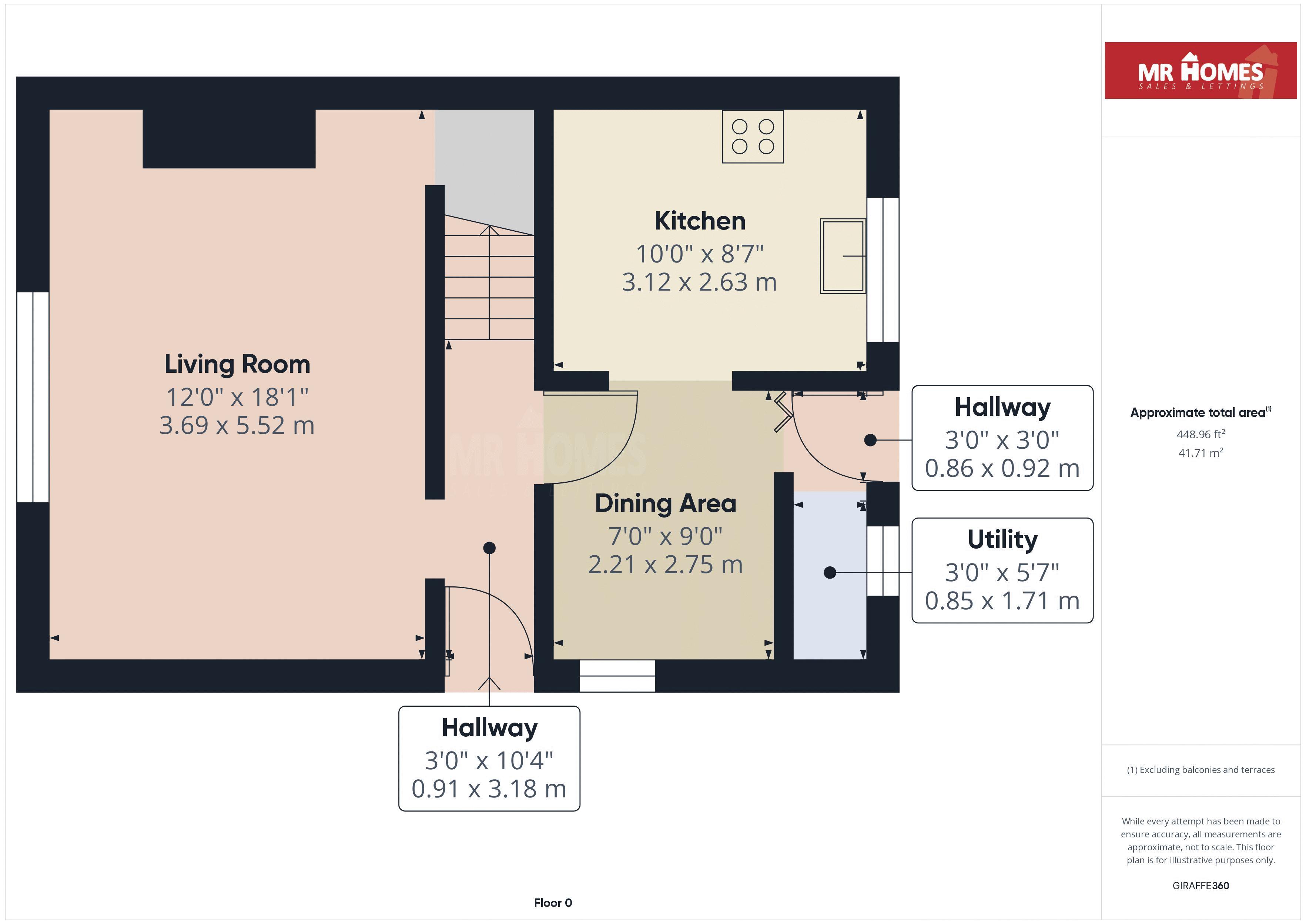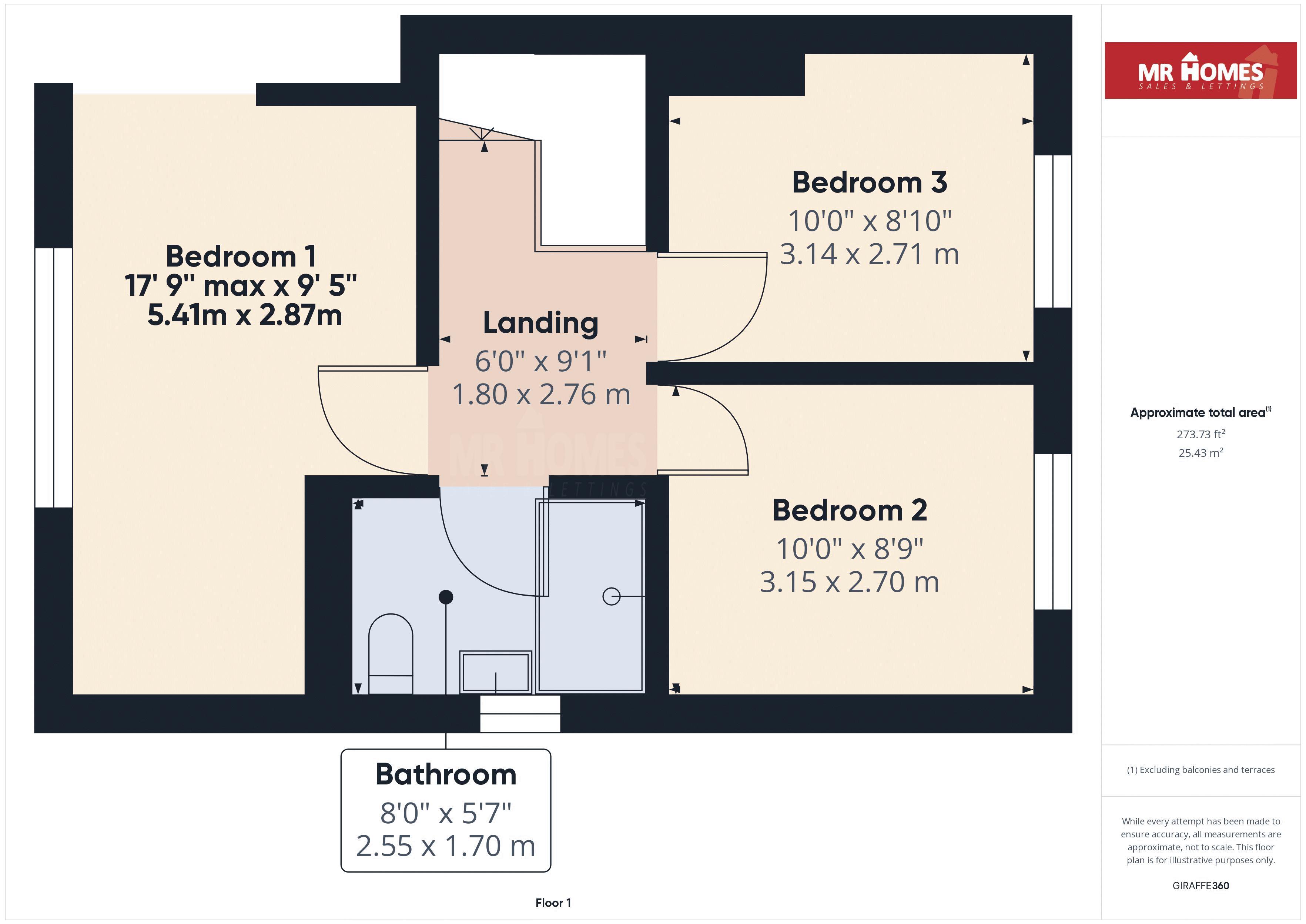End terrace house for sale in Ronald Place, Ely, Cardiff CF5
Just added* Calls to this number will be recorded for quality, compliance and training purposes.
Property features
- Generous corner plot
- Driveway
- 3-double bedrooms
- Large living room
- Lovely garden
- Enclosed rear yard
- Modern kitchen
- Disables access wetroom
- Gas C/H combi boiler
- Freehold
Property description
*** guide price £175,000 to £185,000*** Mr Homes offer to market for sale this 3-bedroom end-of-terrace property on a substantial corner plot, benefitting from a front garden with driveway (providing space for at least two cars), a delightful and tranquil side garden, taking full advantage of everything the corner plot has to offer and finally a rear courtyard. One thing is for certain, you will not be left wanting for outside space with 2 Ronald Place. The property itself provides flexible accommodation with a very large living room, offering nearly 212 sq.ft./19.7m2 of space, as well as access to an under stairs storage area. A modern fitted kitchen provides plenty of preparation space for the enthusiastic home cook and meals can be enjoyed with the whole family in the adjacent dining area. A utility area provides space for the tools of everyday life, e.g., washing machine/tumble dryer, meaning they can be kept separate from the kitchen/dining area. The first floor provides 3 decent sized double bedrooms and a fresh and inviting disabled access wet room with electric shower, pedestal wash hand basin and WC.
EPC Rating: B Council Tax Band: B
Viewings by Appointment only call: Online:
Free mortgage advice available from independent specialists infimo ltd call: Option 4
Outside Front
Concrete Driveway approached via metal gates and pedestrian access via metal gate; area to side of driveway laid to lawn; access to side garden and property via timber gate
Entrance Hallway (10' 4'' x 3' 0'' (3.15m x 0.91m))
Accessed via solid timber front door with obscured glazed panels; laminate flooring; access to Living Room and Kitchen; stairs to rising to first floor
Living Room (18' 1'' x 12' 0'' (5.51m x 3.65m))
Laminate flooring; storage cupboard; timber panelling with dado rail; ceiling beams; timber windows with single glazing some leaded
Dining Area (9' 0'' x 7' 0'' (2.74m x 2.13m))
Vinyl flooring; radiator; timber window with single glazing; access to Utility area and kitchen
Kitchen (8' 7'' x 10' 0'' (2.61m x 3.05m))
Tiled flooring; matching wall and base units with worktops over and tiled splash backs; 4-ring gas hot with extractor hood over and stainless steel-splash back; Hotpoint electric fan assisted oven; stainless steel sink with half bowl and draining board and mixer tap; space for freestanding fridge freezer; uPVC window to rear; breakfast bar; space and plumbing for washing machine
Rear Porch (3' 0'' x 3' 0'' (0.91m x 0.91m))
Tiled flooring timber door with obscured single glazing panel provides access to rear yard
Utility Area (5' 7'' x 3' 0'' (1.70m x 0.91m))
Previously WC; concrete flooring; plumbing for washing machine; space for tumble dryer; timber window with single pane obscured glazing
First Floor Landing
Carpeted; access to Bedrooms 1,2 & 3 and Family Bathroom; access hatch to loft
Bedroom 1 (17' 9'' max x 9' 5'' (5.41m x 2.87m))
Mixture of vinyl and laminate flooring; double radiator; timber window with single pane leaded glazing; Ideal Logic + gas central heating Combi boiler
Bedroom 2 (10' 0'' x 8' 9'' (3.05m x 2.66m))
Laminate flooring; double radiator; timber framed window with single pane glazing
Bedroom 3 (10' 0'' x 8' 10'' max (3.05m x 2.69m))
Carpeted; double radiator; timber framed window with single pane glazing
Family Bathroom (8' 0'' x 5' 7'' (2.44m x 1.70m))
Wetroom with vinyl flooring; fully tiled walls; white pedestal Wash hand basin with separate hot and cold taps; akw electric shower with akw concertina doors; shower seat; WC; timber framed window with obscured single glazing; Nuaire extractor fan
Rear Garden
Property info
For more information about this property, please contact
Mr Homes, CF5 on +44 29 2227 8865 * (local rate)
Disclaimer
Property descriptions and related information displayed on this page, with the exclusion of Running Costs data, are marketing materials provided by Mr Homes, and do not constitute property particulars. Please contact Mr Homes for full details and further information. The Running Costs data displayed on this page are provided by PrimeLocation to give an indication of potential running costs based on various data sources. PrimeLocation does not warrant or accept any responsibility for the accuracy or completeness of the property descriptions, related information or Running Costs data provided here.













































.png)

