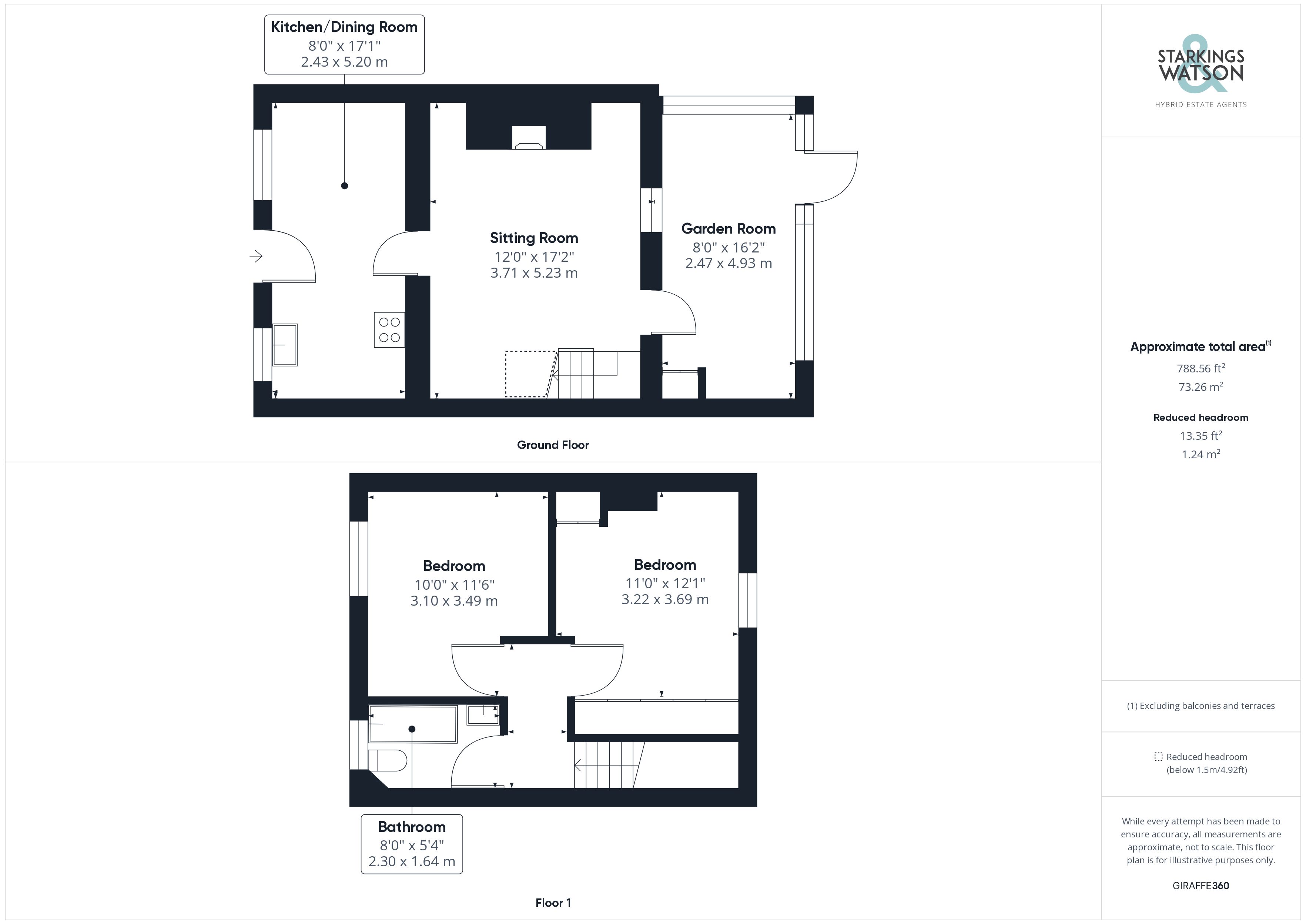Cottage for sale in Reedham Road, Freethorpe, Norwich NR13
* Calls to this number will be recorded for quality, compliance and training purposes.
Property features
- Semi-Detached Cottage
- Rural Setting with 0.17 Acre Plot (stms)
- Garage & Parking
- Private Gardens To Side & Rear
- Sitting Room With Wood Burner
- Two Reception Rooms
- Two Double Bedrooms
- Potential To Extend (stp)
Property description
Occupying a rural non-estate setting, this semi-detached cottage enjoys a 0.17 acre plot (stms), with residents parking and garage. With a wealth of mature planting, the gardens offer a rural retreat, with non-overlooked lawns and various seating areas. The property offers a mixture of modern and characterful finishes, including a 17' kitchen/dining room with ample space for a table, 17' sitting room with feature fireplace and wood burner, along with a full width garden room which offers attractive views. Upstairs, two double bedrooms lead off the landing, along with a family bathroom including a shower.
In summary Occupying a rural non-estate setting, this semi-detached cottage enjoys a 0.17 acre plot (stms), with residents parking and garage. With a wealth of mature planting, the gardens offer a rural retreat, with non-overlooked lawns and various seating areas. The property offers a mixture of modern and characterful finishes, including a 17' kitchen/dining room with ample space for a table, 17' sitting room with feature fireplace and wood burner, along with a full width garden room which offers attractive views. Upstairs, two double bedrooms lead off the landing, along with a family bathroom including a shower.
Setting the scene Siding onto Reedham Road, the property is setback from the car park, with an allocated space and access to the garage. A gated entrance leads to the lawned front garden, with planted borders and a fenced side boundary. Access leads to the rear garden, with a brick built porch leading to the main entrance.
The grand tour Heading inside, the kitchen/dining room is the perfect proportion for a dining table, with wood effect flooring under foot, two windows to front overlooking the garden, range of kitchen units including an inset electric ceramic hob and built-in electric oven, space for general white goods, and exposed timber beams to the ceiling. A part glazed door takes you into the sitting room, with a feature fire place and cast iron wood burner, with various storage built-in, including the wall mounted oil fired central heating boiler. Stairs rise to the first floor, with a door taking you into the garden room. Views stretch across the garden, along with a rear door heading out, ample space for soft furnishings and a table. Upstairs, the carpeted landing leads to two double bedrooms, both offering attractive rural views, and the larger with built-in storage. The family bathroom completes the property, with a shower over the bath, tiled splash backs and wood effect flooring.
The great outdoors The rear garden enjoys and bright and sunny outlook, with a central lawn, and enclosed fence and hedge borders. Various flower beds can be found throughout the garden, with mature plants and shrubs, along with a large patio area which leads from the garden room. Side access leads to the front garden and parking area, along with the garage which is accessed via an up and over door to front.
Out & about Situated in the heart of Freethorpe, the village is located to the East of Norwich with local facilities including public house, church, school and bus services. There is access close by to the A47 and the larger village of Acle which has a more comprehensive range of amenities including village shops, schools and train station.
Find us Postcode : NR13 3LZ
What3Words : ///unfair.shook.grumble
virtual tour View our virtual tour for a full 360 degree of the interior of the property.
Agents note The property utilises a private septic tank for sewerage.
Property info
For more information about this property, please contact
Starkings & Watson, NR13 on +44 1603 398633 * (local rate)
Disclaimer
Property descriptions and related information displayed on this page, with the exclusion of Running Costs data, are marketing materials provided by Starkings & Watson, and do not constitute property particulars. Please contact Starkings & Watson for full details and further information. The Running Costs data displayed on this page are provided by PrimeLocation to give an indication of potential running costs based on various data sources. PrimeLocation does not warrant or accept any responsibility for the accuracy or completeness of the property descriptions, related information or Running Costs data provided here.






































.png)
