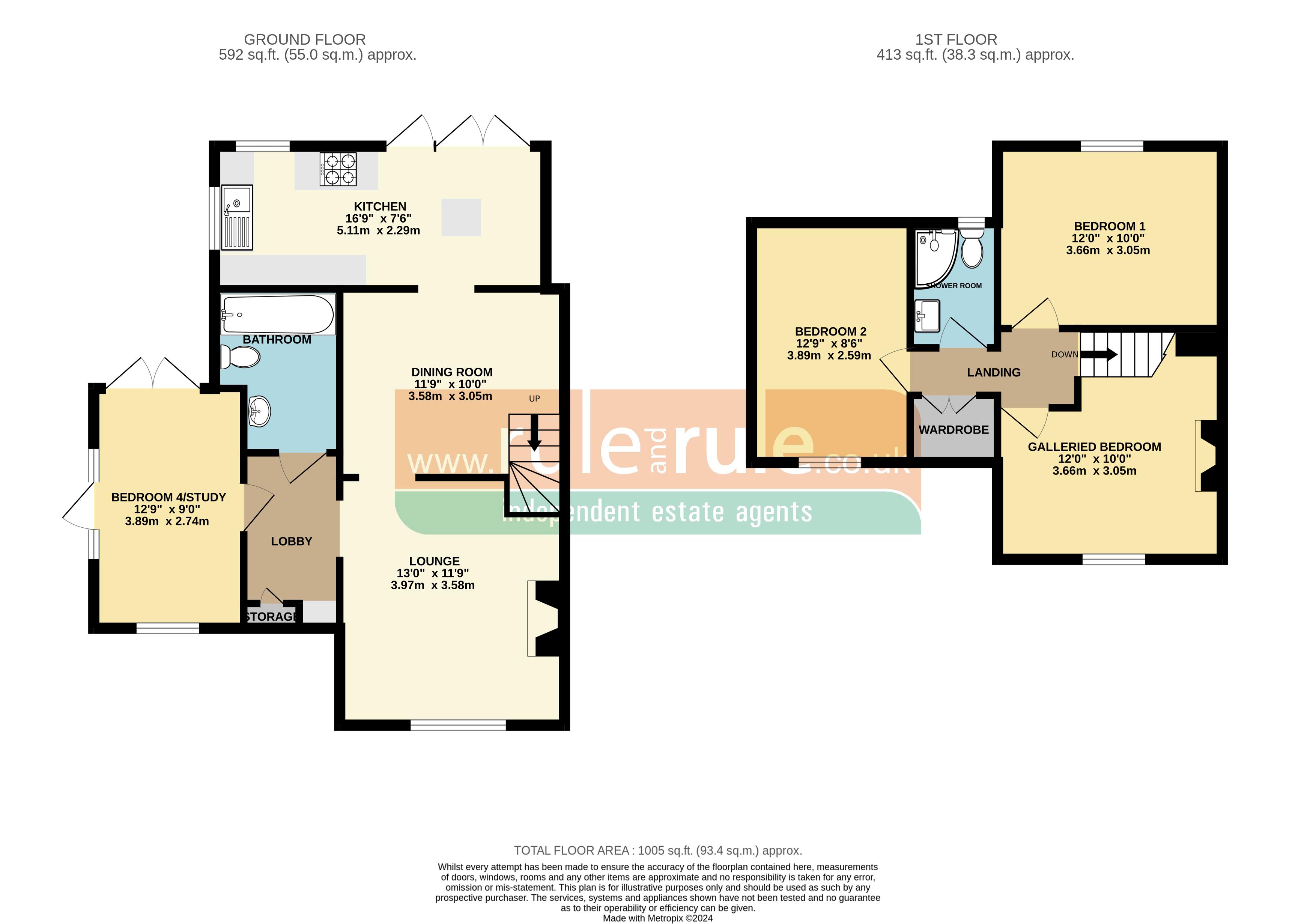Terraced house for sale in Warden Road, Eastchurch, Sheerness ME12
* Calls to this number will be recorded for quality, compliance and training purposes.
Property features
- Vacant 3 bed end terraced house with a wealth of charm
- Gorgeous views over farmland toward the sea to front
- Oil fired central heating
- UPVC double glazing
- Self contained annex with 2 beds, kitchen and shower room
- Ample off street parking to front
- Fitted kitchen
- Separate bathroom and shower rooms
- Call Mark or Craig to book your viewing
- EPC rating E
Property description
Why not escape to the country with this cozy 3 bedroom end terraced cottage with separate self contained 2 bed annex, situated on a quiet rural lane overlooking farmland to front toward the sea.
The property offers a wealth of charm and benefits from a cast iron log burner in the lounge to take the chill off the impending shorter evenings. The rest of the property benefits from oil fired central heating and uPVC double glazing which enhances the cozy nature of the property. There's a modern oak fitted kitchen, separate lounge and sitting rooms and a modern bathroom plus separate shower room, so you'll not miss out on any modern features either.
Outside there is ample off street parking to front and an established lawn garden with picket fence over looking the views to front. To the side is a timber framed annex with is own fitted kitchen, 2 bedrooms and shower room, perfect for guests or larger families . Finally there's a couple of timber sheds and further space to create a useable garden. Sound intriguing? Then why not call Mark or Craig on for more info and to book your escorted viewing..
Door To...
Kitchen (16' 9'' x 7' 6'' (5.10m x 2.28m))
Oak wall and floor cupboards, built in double oven and induction hob, enamel sink unit with mixer tap, double glazed window x2, bifold patio doors to rear, skylight, archway to...
Dining Room (11' 9'' x 10' 0'' (3.58m x 3.05m))
Carpet, radiator panel, exposed pine floor, arch to...
Lounge (13' 0'' x 11' 9'' (3.96m x 3.58m))
Exposed pine floor, double glazed window with fine views over fields toward sea, radiator panel, door to...
Lobby
Radiator panel, exposed pine floor, door to...
Bathroom
Panel bath with electric shower over, low level WC, pedestal wash hand basin, radiator panel, tiled floor.
Sitting Room (12' 9'' x 9' 0'' (3.88m x 2.74m))
Radiator panel, double glazed window with views to front, double glazed stable style door to side, further double glazed patio doors to rear.
First Floor
Landing
Carpet, door to...
Bedroom (12' 0'' x 10' 3'' (3.65m x 3.12m))
Carpet, radiator panel, double glazed window with views over farmland, radiator panel, power points.
Galleried Study/Bedroom (12' 0'' x 10' 0'' (3.65m x 3.05m))
Carpet, double glazed window with views, radiator panel, power points.
Lobby
Carpet, door to...
Shower Room
Corner shower, low level WC, wash hand basin, double glazed window, walk in wardrobe, door to...
Bedroom (12' 9'' x 8' 6'' (3.88m x 2.59m))
Carpet, radiator panel, double glazed window, power points.
Self Contained Annex
Annex Lounge (18' 3'' x 8' 9'' (5.56m x 2.66m))
Double glazed window, power points, patio doors, log burner, door to...
Annex Kitchen (8' 9'' x 6' 9'' (2.66m x 2.06m))
Wall and floor cupboards as fitted, double glazed window and door, lean-to with plumb for washing machine etc.
Annex Bedroom 1 (11' 9'' x 9' 0'' (3.58m x 2.74m))
Radiator panel, power points, double glazed window with views, power points.
Annex Shower Room
Tiled shower stall, low level WC, pedestal wash hand basin, double glazed window.
Bedroom 2 (9' 0'' x 7' 9'' (2.74m x 2.36m))
Radiator panel, double glazed window, power points.
Outside
Off street parking for 2-3 cars, 2x timber sheds, 2x pergolas, front garden with lawn and picket fence, further area to rear in need of inspiration.
Property info
For more information about this property, please contact
Rule & Rule, ME12 on +44 1795 883526 * (local rate)
Disclaimer
Property descriptions and related information displayed on this page, with the exclusion of Running Costs data, are marketing materials provided by Rule & Rule, and do not constitute property particulars. Please contact Rule & Rule for full details and further information. The Running Costs data displayed on this page are provided by PrimeLocation to give an indication of potential running costs based on various data sources. PrimeLocation does not warrant or accept any responsibility for the accuracy or completeness of the property descriptions, related information or Running Costs data provided here.


































.png)
