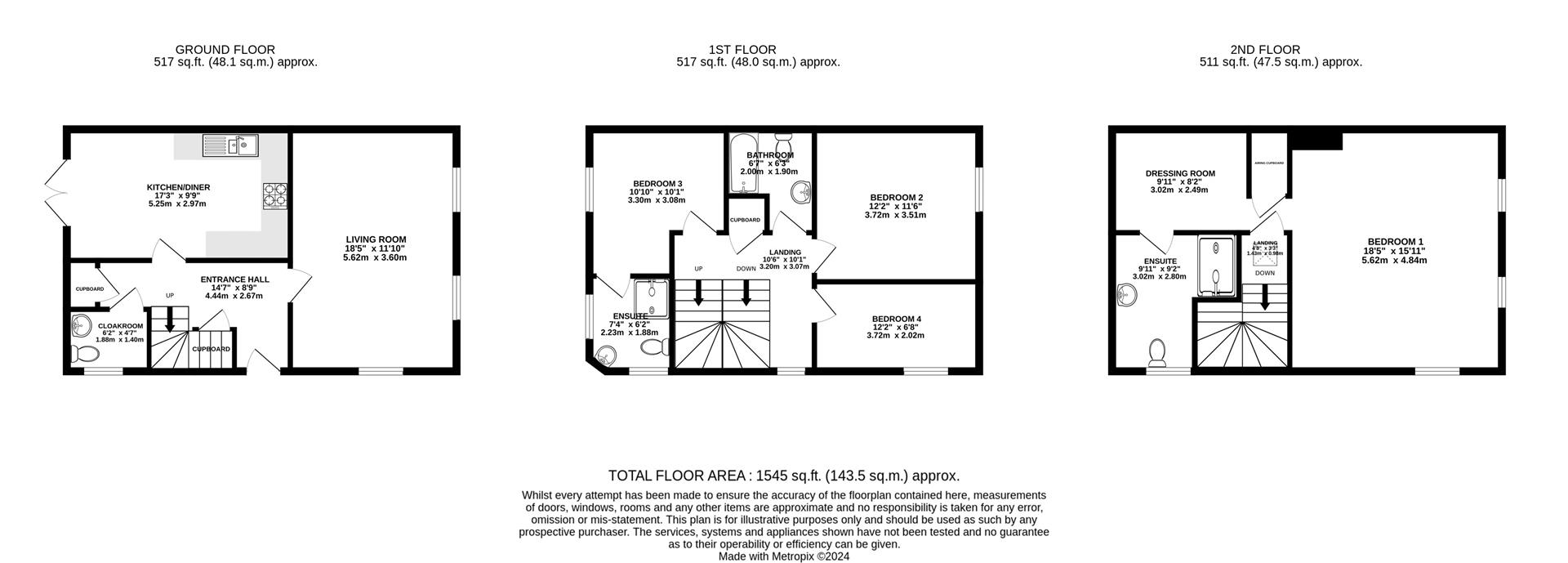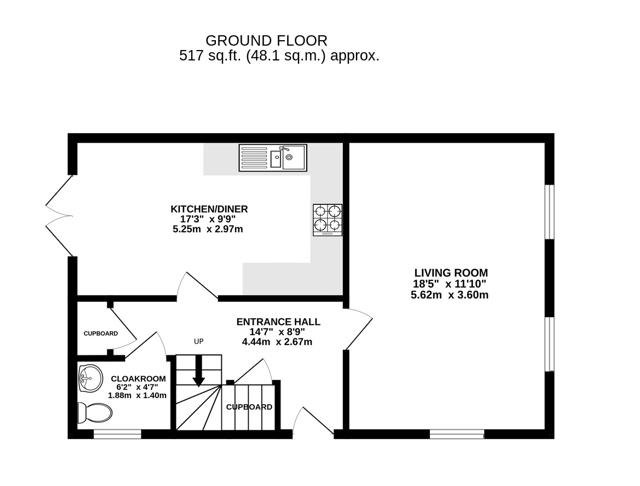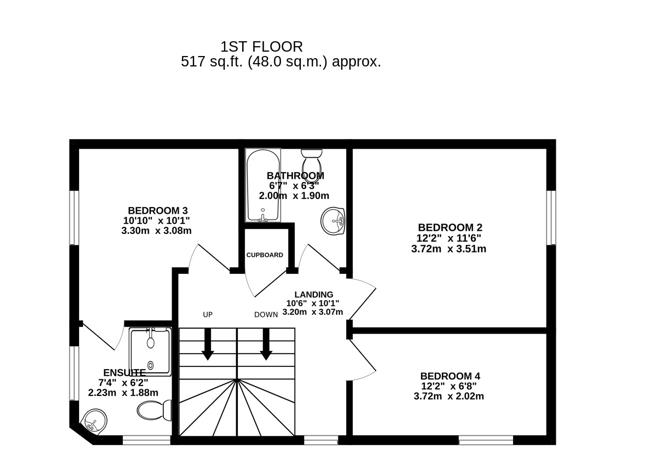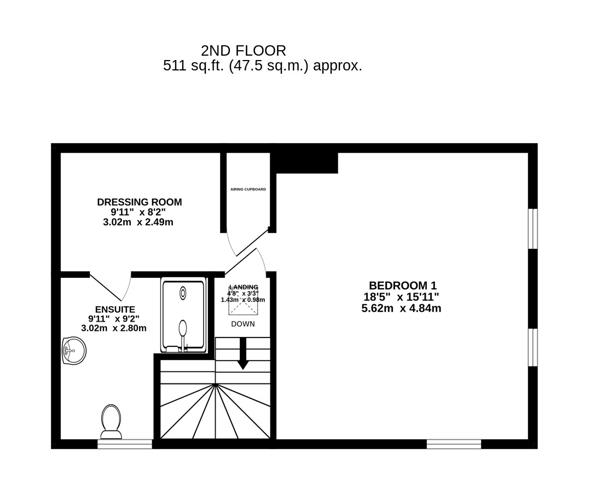Semi-detached house for sale in Bradestones Way, Eastington, Stonehouse GL10
* Calls to this number will be recorded for quality, compliance and training purposes.
Property features
- Semi-detached town house
- Well-proportioned family home
- Two en-suite shower rooms
- Master suite with dressing area
- Enclosed rear garden
- Garage and driveway parking for one vehicle
- Chain free
- Freehold
- Council tax band E (£2,812.62)
- EPC rating C79
Property description
Situated in the sought after village of Eastington, this light and airy semi-detached town house offers spacious accommodation throughout. On the ground floor there is a kitchen/diner, a generous living room and cloakroom, as well as a spacious coat cupboard. On the first floor there are two double bedrooms, one of which has an ensuite shower room. The family bathroom also features on this floor. The second floor houses the master suite with dressing area and en-suite shower room. Externally, there is a garage and driveway parking for one vehicle. The garden is fully enclosed and provides access to the rear of the garage. This property is being offered to the market chain free.
Entrance Hall
Composite door to entrance hall. Access to ground floor accommodation. Two storage cupboards and stairs rising to the first floor.. Radiator.
Living Room
Two uPVC double-glazed windows to side elevation and one uPVC double-glazed window to rear elevation. Two radiators.
Kitchen/Diner
UPVC double-glazed French doors to garden. Range of wall and base units with stainless steel one and a half bowl sink with mixer tap and drainer, four ring gas hob with extractor fan over and oven. Space for washing machine and fridge/freezer. Radiator.
Cloakroom
UPVC double-glazed window to front elevation. Low-level WC and wash hand basin. Radiator.
Bedroom One
Two uPVC double-glazed windows to side elevation and uPVC double-glazed window to front elevation. Airing cupboard. Access through to dressing area. Two radiators.
Dressing Area
Access to en-suite shower room. Radiator.
En-Suite Shower Room
UPVC double-glazed window to front elevation. Low-level WC, wash hand basin, walk in shower and heated towel rail.
Bedroom Two
UPVC double-glazed window to side elevation. Radiator.
Bedroom Three
UPVC double-glazed window to side elevation. Radiator.
En-Suite Shower Room
UPVC double-glazed window to front and side elevation. Low-level WC, wash hand basin, shower cubicle and heated towel rail.
Bedroom Four
UPVC double-glazed window to front elevation. Radiator.
Bathroom
Low-level WC, wash hand basin, bath with hand held shower and heated towel rail.
Outside
The walled garden is fully enclosed and mostly laid to lawn. There is a gravelled area housing some trees and an additional space with some shrubs. The property has access from the side where you will find the garage, there is one off-road parking space in front. The garage can also be accessed from the garden.
Location
The property is situated in the popular village of Eastington, which lies four miles West of Stroud and nine miles South of Gloucester at the entrance of the Stroud Valley. It is situated West of Stonehouse town and is extremely convenient for Junction 13 of the M5 motorway, the A38 and the A419 roads. There are useful facilities within Eastington such as a new Community Centre, Co-op, post office, a butcher, pubs, hairdressers, a garage, village hall and the property is located within the catchment area for Eastington Primary School which has an Outstanding Ofsted report.
Material Information
Tenure: Freehold.
Council tax band: E.
Local authority and rates: Stroud District Council - £2,812.62 (2024/25).
Electricity supply: Mains.
Water supply: Mains.
Sewerage: Mains.
Heating: Gas central heating.
Broadband speed: 4 Mbps (basic) and 80 Mbps (superfast).
Mobile phone coverage: EE, Three (Limited), O2 (Limited) and Vodafone.
Property info




For more information about this property, please contact
Naylor Powell - Stonehouse, GL10 on +44 1453 571266 * (local rate)
Disclaimer
Property descriptions and related information displayed on this page, with the exclusion of Running Costs data, are marketing materials provided by Naylor Powell - Stonehouse, and do not constitute property particulars. Please contact Naylor Powell - Stonehouse for full details and further information. The Running Costs data displayed on this page are provided by PrimeLocation to give an indication of potential running costs based on various data sources. PrimeLocation does not warrant or accept any responsibility for the accuracy or completeness of the property descriptions, related information or Running Costs data provided here.






























.png)

