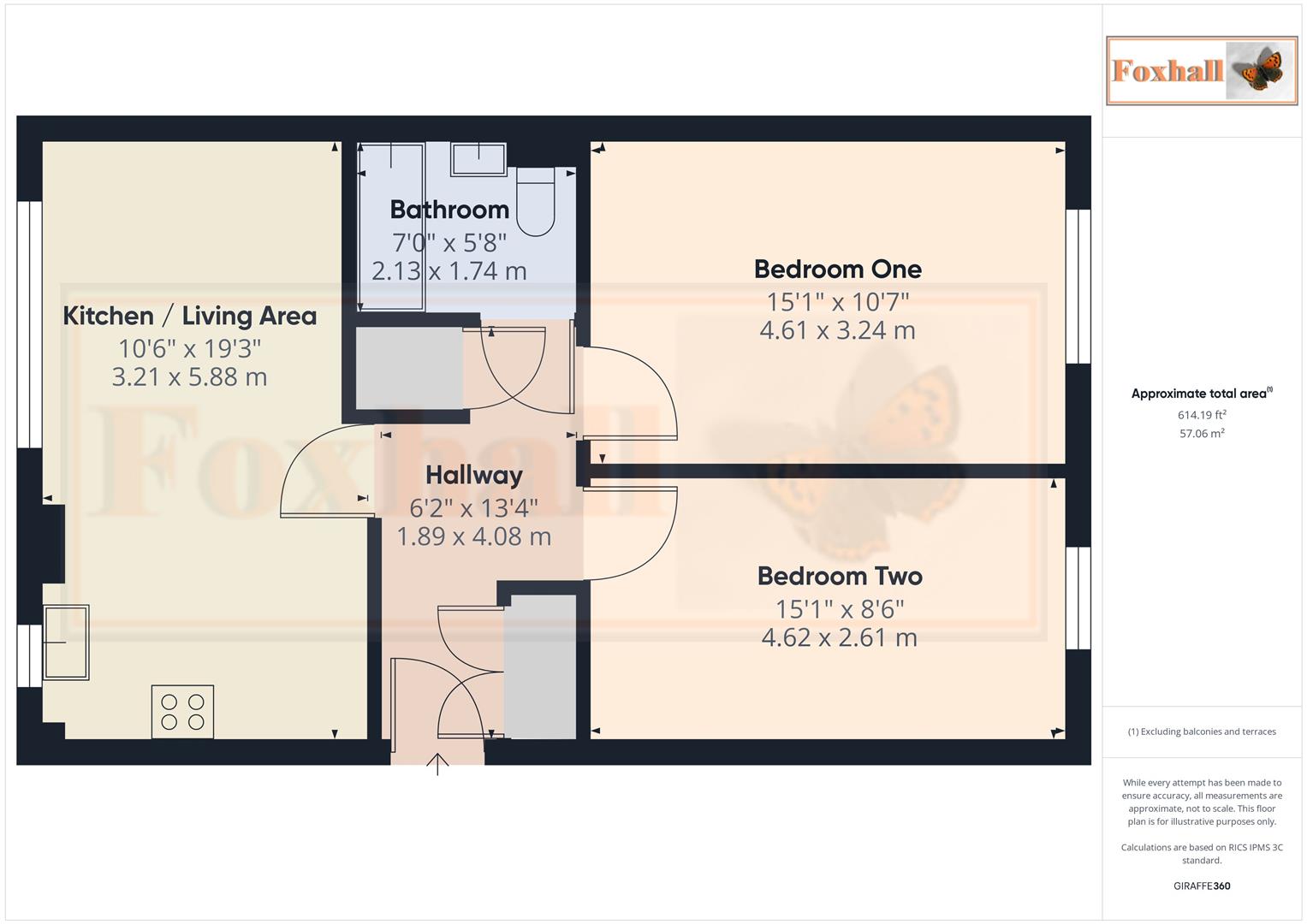Flat for sale in Hening Avenue, Ipswich IP3
Just added* Calls to this number will be recorded for quality, compliance and training purposes.
Utilities and more details
Property features
- Shared ownership
- Popular ravenswood development
- Ground floor
- Allocated off road parking
- Two double bedrooms
- Open kitchen/dining/living space
- Gas central heating & double glazing
- Leasehold - council tax band B
Property description
Shared ownership - popular ravenswood development - ground floor - allocated off road parking - two double bedrooms
***Foxhall Estate Agents*** are delighted to offer for sale this ground floor two double bedroom purpose built modern apartment in the highly popular Ravenswood development. The property is Shared Ownership and the purchase price is for a 70% share of the property.
The apartment itself comprises of an entrance hall with two incredibly handy large storage cupboards, two large double bedrooms, a family bathroom and open kitchen/dining/living space with floor to ceiling windows allowing plenty of natural light. Further benefiting from a secure entry intercom system, an allocated parking space and gas central heating from a combi boiler.
Conveniently located a stones throw from shops, restaurants and other amenities on Ravenswood whilst being a few minutes walk from Ransomes, Futura & Euro Retails Parks. The A14 at Nacton is just a few minutes drive away giving easy access to the A14/12 and beyond.
The town of Ipswich offers a range of amenities including schools, university, independent and high street shops, hospital, theatres & cinemas, vast selection of restaurants & bars, beautiful parks such as the historic Christchurch Park and the popular Orwell Country Park as well as many more recreational and educational facilities. The town centre homes the mainline railway station which provides direct links to London Liverpool Street and where you can also find the beautiful Ipswich Marina which has undergone extensive redevelopment over the years to create a wonderful vibrant waterfront which is lined with restaurants, cafes, galleries and shops.
Communal Entrance
Secure entrance door for the six apartments in this block, there is an intercom system to allow access and there are letterboxes for the six apartments outside. Internally there is carpeted flooring with an integrated doormat.
Entrance Hallway
Doors to both bedrooms, the bathroom and living/dining/kitchen space. There are two large storage cupboards, the intercom system, a radiator and carpeted flooring.
Kitchen/Living Space (5.88 x 3.21 (19'3" x 10'6"))
The kitchen area comprises of base and eye level units with rolled worktops and tiled splashback. There is an integrated stainless steel sink and drainer as well as space for a freestanding oven and hob, washing machine, tumble dryer and fridge/freezer. There is also a front aspect double glazed window, integrated extractor fan and laminate flooring. The lounge area has a triple floor to ceiling double glazed front aspect window as well as a radiator and carpeted flooring.
Bedroom One (4.61 x 3.24 (15'1" x 10'7" ))
Rear aspect double width double glazed floor to ceiling window, wooden slatted shutters, radiator, carpeted flooring.
Bedroom Two (4.62 x 2.61 (15'1" x 8'6"))
Rear aspect double glazed window, radiator, carpeted flooring.
Bathroom (2.13 x 1.74 (6'11" x 5'8"))
The bathroom comprises of a panel bath with stainless steel mixer taps and shower attachment. There is a pedestal wash basin, low level w.c and radiator. Part tiled walls and carpeted flooring.
Agents Note
This is a Shared Ownership home, and the leaseholder is selling their share of the property. Any buyer will be purchasing a 70% share, and then make regular Monthly payments as
follows:
Rent £95.24
Service charge £166.51
Buildings insurance £31.71
Admin fee £8.32
Tenure - Leasehold - 83 years remaining
Council Tax Band - B
Property info
For more information about this property, please contact
Foxhall Estate Agents, IP3 on +44 1473 679474 * (local rate)
Disclaimer
Property descriptions and related information displayed on this page, with the exclusion of Running Costs data, are marketing materials provided by Foxhall Estate Agents, and do not constitute property particulars. Please contact Foxhall Estate Agents for full details and further information. The Running Costs data displayed on this page are provided by PrimeLocation to give an indication of potential running costs based on various data sources. PrimeLocation does not warrant or accept any responsibility for the accuracy or completeness of the property descriptions, related information or Running Costs data provided here.
























.png)
