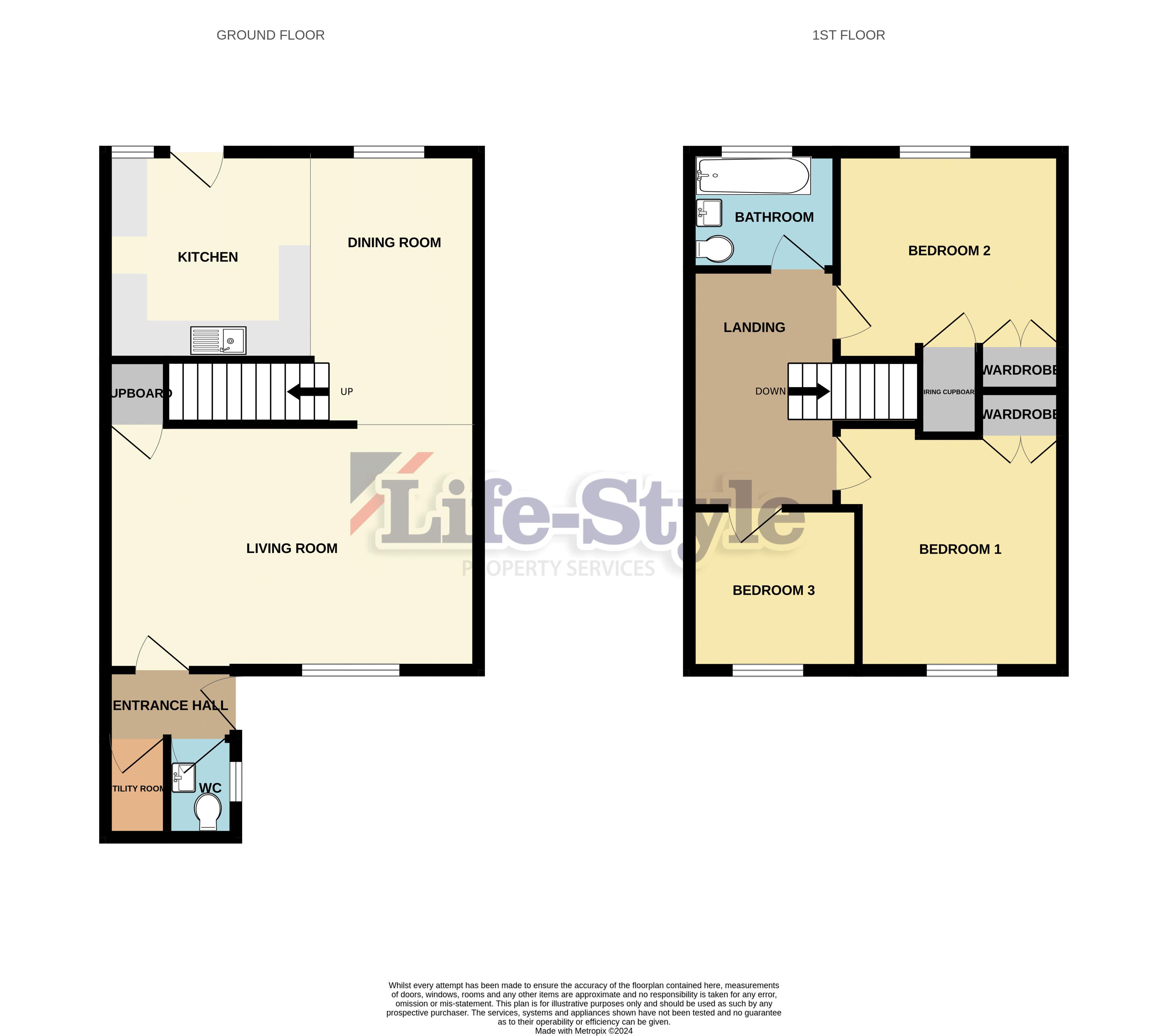End terrace house for sale in Fir Tree Close, Patchway, Bristol BS34
Just added* Calls to this number will be recorded for quality, compliance and training purposes.
Property features
- End of terrace home
- Garage
- Downstairs WC
- Recently redecorated throughout
- Separate utility space
- Full gas central heating and UPVC double glazing
- Rear garden
- No chain
Property description
Conveniently located just a stone's throw from The Mall and Cribbs Causeway, this three bedroom end of terrace home is surprisingly spacious and has recently been redecorated throughout and improved in a number of areas to make it 'market ready'. With three good, useable bedrooms, an and separate utility space, downstairs WC, courtyard style garden and garage, this no chain home should be 'shouting' at all first time buyers out there! This home ready to just move straight in, or an investor to simply let straight out!
Entrance
Accessed via half double glazed obscure UPVC door to the entrance hall.
Entrance Hall
Doors to living room, utility room and downstairs WC, radiator.
Downstairs WC
UPVC double glazed obscure window to side elevation, WC, wall mounted wash basin.
Utility Room (5' 4'' x 4' 3'' (1.62m x 1.29m))
Wall mounted Worcester Bosch gas combination boiler, electric consumer unit, handy space for storage.
Living Room (17' 5'' x 11' 6'' (5.30m x 3.50m))
UPVC double glazed window to front elevation, radiator, useful under stairs storage cupboard, wall mounted electric heater (now obsolete), access to dining room, Virgin Media connection point, telephone point, power points.
Dining Room (12' 9'' x 7' 10'' (3.88m x 2.39m))
UPVC double glazed window to rear elevation, staircase to first floor, access to kitchen, radiator, power points.
Kitchen (9' 2'' x 9' 6'' (2.79m x 2.89m))
UPVC double glazed window and matching door to rear elevation, a range of fitted wall and base units with rolled edge work surfaces incorporating stainless steel single drainer sink unit with mixer tap and tiled splash backs, plumbing for automatic washing machine, space for cooker, space for additional low level white goods, e.g. Fridge, freezer, tumble dryer, power points.
Landing
Access to loft, doors to the three bedrooms and bathroom.
Bedroom 1 (9' 6'' x 11' 1'' (2.89m x 3.38m))
UPVC double glazed window to front elevation, radiator, built-in wardrobes, power points.
Bedroom 2 (11' 6'' x 9' 11'' max (3.50m x 3.02m))
UPVC double glazed window to rear elevation, radiator, built-in wardrobes, separate airing cupboard/storage cupboard, power points.
Bedroom 3 (7' 7'' x 8' 5'' (2.31m x 2.56m))
UPVC double glazed window to front elevation, radiator, power points.
Bathroom (6' 2'' x 5' 6'' (1.88m x 1.68m))
UPVC double glazed obscure window to rear elevation, modern white suite comprising panelled bath with mixer tap shower attachment over, attached shower screen, WC, pedestal wash hand basin, fully tiled walls, heated towel rail.
Rear Garden
Enclosed rear plot, laid to both decorative stone chippings and small lawned area, pathway from rear door down to the garden gate that takes you out to the garage and parking bay, all well enclosed via wood lap fencing.
Front Garden
Open plan, lawned plot, with central mature bush, pathway from the front door leading to the pedestrian walkway.
Garage
Located to the rear of the property, with up and over door, parking bay to the rear supplying parking to the development.
Additional Information
This property is offered with no onward chain. Tenure is freehold, Council Tax Band B.
The seller confirms the following:
The property is connected to electric, water and public sewerage.
They are unsure if there is a Broadband connection.
The property is not a listed building.
There are no pubic or private rights of way over the property.
It is not in a conservation area and there is no tree preservation order in place.
There has been no environmental issues such as flooding or mining.
There is no cladding present.
There are no planning proposals or applications with the neighbouring properties that the seller is aware of.
They are not aware of any restrictive covenants.
Property info
For more information about this property, please contact
Life-Style Property Services, BS32 on +44 1454 279150 * (local rate)
Disclaimer
Property descriptions and related information displayed on this page, with the exclusion of Running Costs data, are marketing materials provided by Life-Style Property Services, and do not constitute property particulars. Please contact Life-Style Property Services for full details and further information. The Running Costs data displayed on this page are provided by PrimeLocation to give an indication of potential running costs based on various data sources. PrimeLocation does not warrant or accept any responsibility for the accuracy or completeness of the property descriptions, related information or Running Costs data provided here.























.png)

