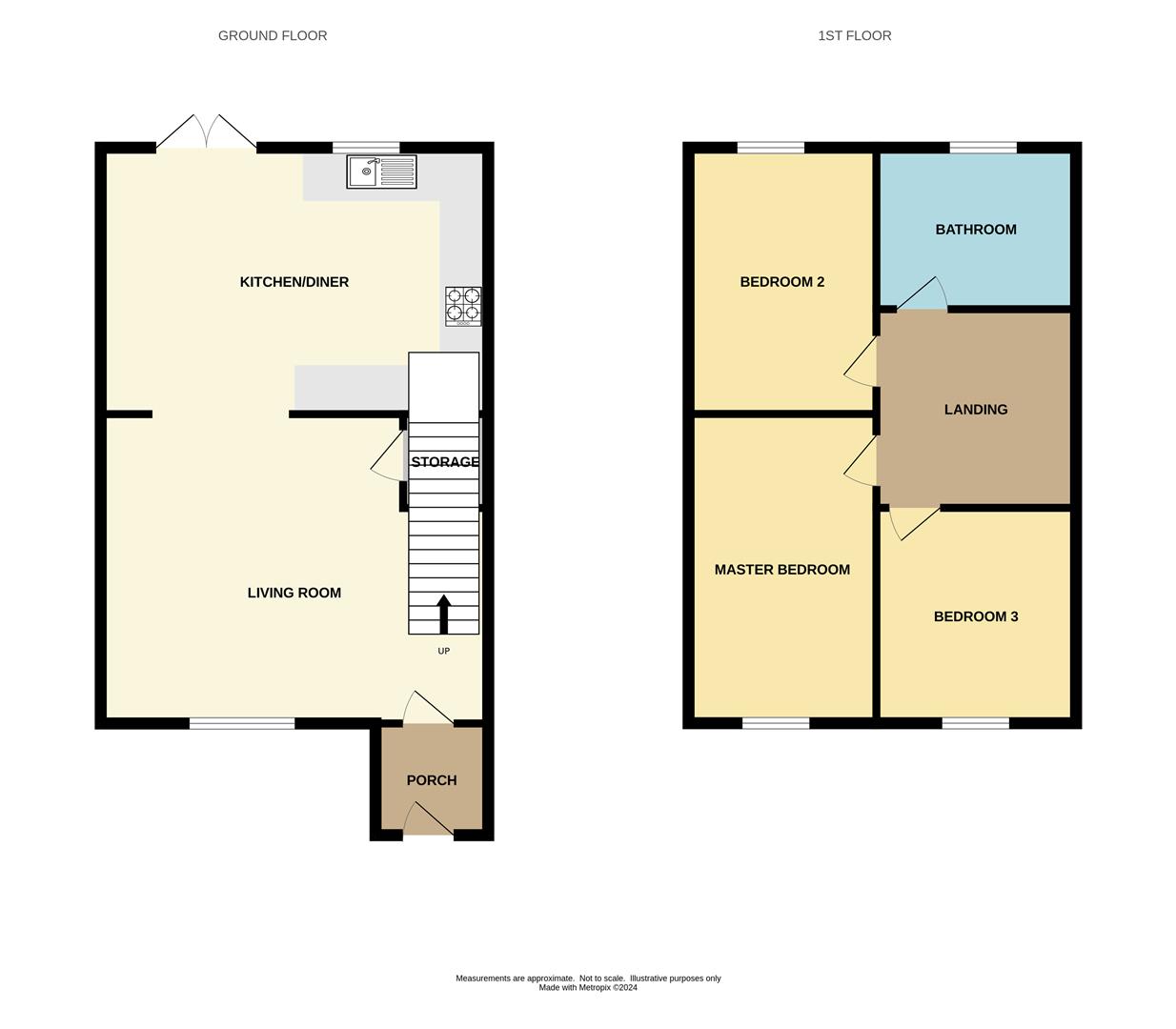Semi-detached house for sale in Assisi Gardens, Manchester M12
Just added* Calls to this number will be recorded for quality, compliance and training purposes.
Property features
- Three Bedroom Semi
- Large Wrap Around Garden
- Gated Parking for 2 Cars
- Double Glazed
- Gas Central Heated
- Some Modernisation Required
- EPC Awaited / Council Tax Band B
Property description
Welcome to Assisi Gardens, Manchester - a charming semi-detached house with great potential! This property boasts a living room, open plan kitchen diner, 3 bedrooms, and a bathroom, providing ample space for a comfortable living experience for the whole family. Situated in a cul-de-sac location, this house offers gated parking for 2 vehicles, a valuable asset in a bustling city like Manchester. While the property is in need of modernisation, this presents an exciting opportunity for you to put your personal touch on the space and create the home of your dreams. There is a large wrap around garden, perfect for them after work bbqs!
With good transport links nearby, commuting to work or exploring the vibrant city of Manchester is a breeze. Additionally, the proximity to Gorton Monastery adds a touch of history and culture to the neighbourhood, perfect for those who appreciate architectural beauty.
Porch
Living Room (4.52 x 3.92 (14'9" x 12'10"))
Laminate flooring. Ceiling light. Electric fire. Under stairs storage. Radiator.
Kitchen/Diner (4.79 x 2.80 (15'8" x 9'2"))
Range of wall and base units with worktops over. Sink with mixer tap. Cooker with hob and extractor over. Space for fridge/freezer, washing machine and dryer. Combi boiler. Access to garden. Radiator.
Bedroom One (4.28 2.73 (14'0" 8'11"))
Fitted carpet. Ceiling. Radiator. Telephone point.
Bedroom Two (3.09 x 2.49 (10'1" x 8'2"))
Fitted carpet. Ceiling. Radiator.
Bedroom Three (2.84 x 1.99 (9'3" x 6'6"))
Fitted carpet. Ceiling. Radiator.
Bathroom
Bath with electric shower over. Low level W/C. Sink with 2 tap holes. Radiator. Vinyl flooring.
Externally
Driveway to the rear. Wrap around gardens.
Additional Info
Freehold.
Property info
For more information about this property, please contact
Jordan Fishwick LLP, M3 on +44 161 506 5590 * (local rate)
Disclaimer
Property descriptions and related information displayed on this page, with the exclusion of Running Costs data, are marketing materials provided by Jordan Fishwick LLP, and do not constitute property particulars. Please contact Jordan Fishwick LLP for full details and further information. The Running Costs data displayed on this page are provided by PrimeLocation to give an indication of potential running costs based on various data sources. PrimeLocation does not warrant or accept any responsibility for the accuracy or completeness of the property descriptions, related information or Running Costs data provided here.



























.png)
