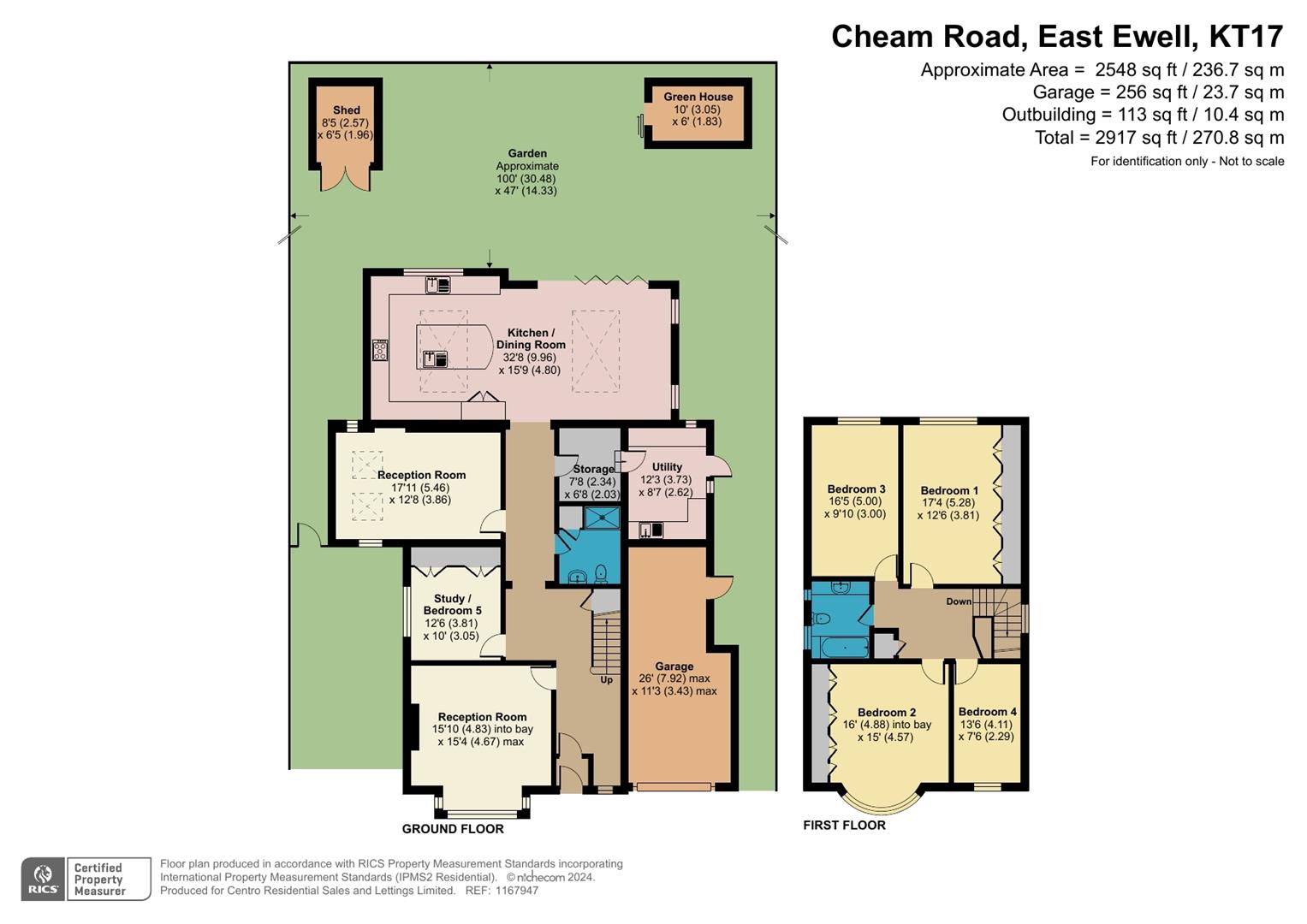Detached house for sale in Cheam Road, Ewell, Epsom KT17
* Calls to this number will be recorded for quality, compliance and training purposes.
Property features
- Detached 5 bedrooms
- Close proximity to Station
- Rear extended
- Driveway for 4 cars
- EPC Rating E
- Council Tax Band G
Property description
Situated in the charming location of East Ewell, this characterful 5-bedroom detached house is a fantastic family home waiting to be embraced. Boasting three reception rooms, two bathrooms, and a lovely rear extension providing ample open plan living and kitchen space, this property offers the perfect blend of traditional charm and modern convenience.
One of the standout features of this property is its proximity to Ewell East station, making it ideal for those who require easy access to transportation links. Whether you are commuting to work or exploring the surrounding areas, this convenient location is sure to impress.
With its spacious layout and versatile living spaces, this house provides the perfect canvas for you to create a home tailored to your lifestyle. Whether you are hosting family gatherings in the generous reception rooms or enjoying quiet evenings in the comfort of one of the five bedrooms, this property offers a warm and inviting atmosphere for all.
If you are in search of a property that combines character, space, and convenience, look no further than this delightful five bed detached house in East Ewell. Do not miss out on the opportunity to make this house your home sweet home. Call Christies Cheam now on .
Entrance Hall (18ft 9inch x 12ft 8inch)
Sitting Room (15ft 9inch x 15ft 4inch)
Study (12ft 6inch x 9ft 9inch)
Inner Hallway (17ft 2inch x 5ft 6inch)
Shower Room/Wc (7ft 10inch x 6ft 7inch)
Tv Room (18ft x 12ft 3inch)
Utility/Boot Room (16ft x 12ft 3inch)
Family Kitchen/Dining/Sitting Room (32ft 7inch x 15ft 9inch)
First Floor Landing
Bedroom 1 (17ft 3inch x 10ft 7inch)
Bedroom 2 (16ft x 12ft 10inch)
Bedroom 3 (16ft 3inch x 9ft 10inch)
Bedroom 4 (13ft 6inch x 7ft 6inch)
Bathroom/Wc (8ft 10inch x 6ft 6inch)
Front Garden (49ft x 44ft)
Rear Garden (113ft x 48ft)
Garage
Enclosed Entrance Porch
Property info
For more information about this property, please contact
Christies, SM3 on +44 20 8033 2594 * (local rate)
Disclaimer
Property descriptions and related information displayed on this page, with the exclusion of Running Costs data, are marketing materials provided by Christies, and do not constitute property particulars. Please contact Christies for full details and further information. The Running Costs data displayed on this page are provided by PrimeLocation to give an indication of potential running costs based on various data sources. PrimeLocation does not warrant or accept any responsibility for the accuracy or completeness of the property descriptions, related information or Running Costs data provided here.
































.png)