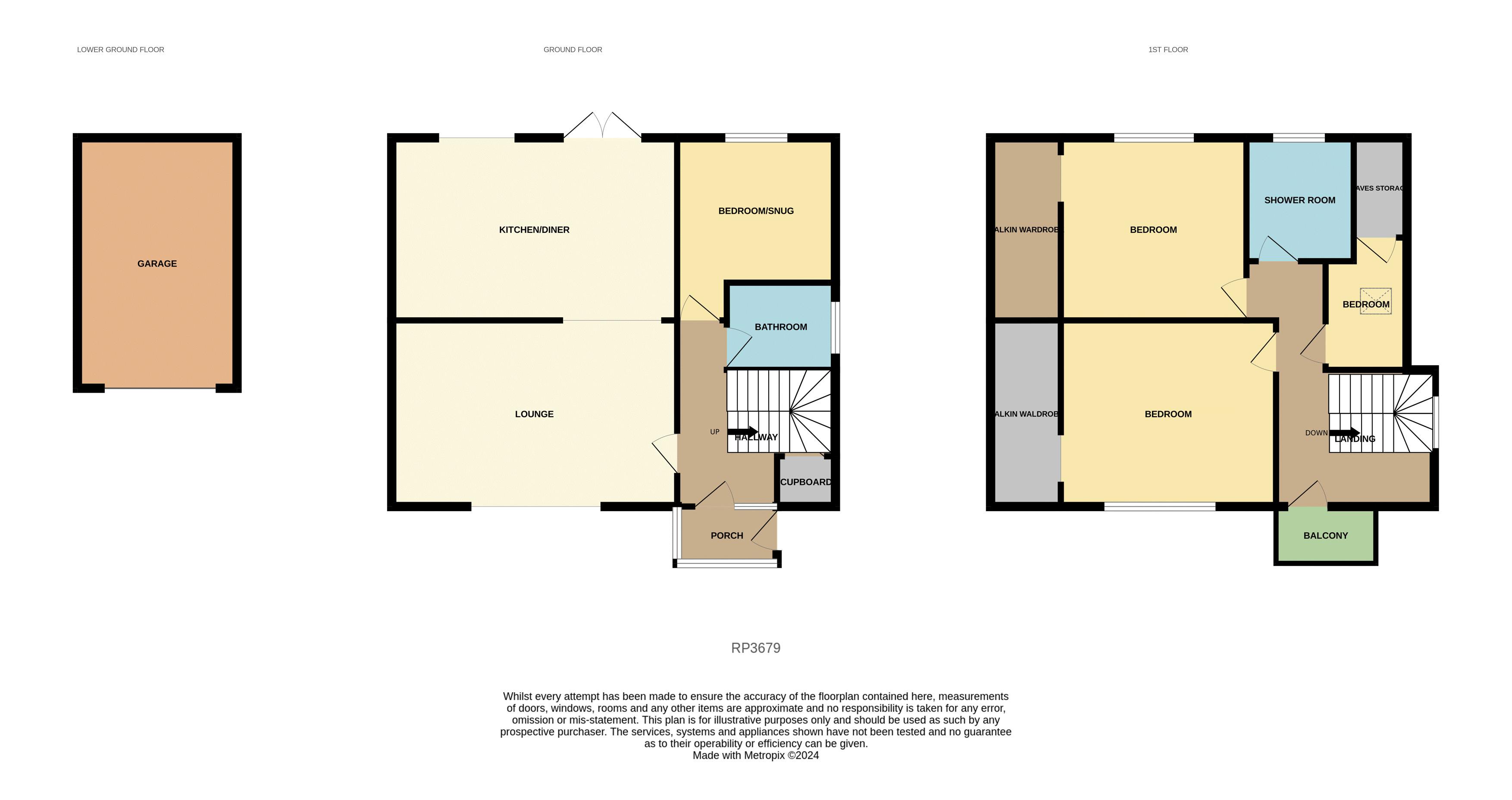Detached house for sale in Orme View Drive, Prestatyn LL19
Just added* Calls to this number will be recorded for quality, compliance and training purposes.
Property features
- Stunning & fully refurbished four bedroom detached house
- Situated in an elevated position with panoramic coastal views towards the little orme
- Viewing essential to appreciate the presentation and finsih throughout
- Provides modern open plan living
- Landscaped gardens with A raised decked area to the rear
- Off road parking for two vehicles with A garage
Property description
A stunning four-bedroom detached house situated in the popular residential location of Upper Prestatyn and benefiting from panoramic coastal views. The property has been beautifully refurbished by the current owners throughout to include a full electrical rewire, fully replumbed with a new central heating system, fully replastered, new skirting boards and architraves, redecorated and new flooring and carpets throughout, a modern Wren high quality fitted kitchen with integrated appliances, led strip lighting and solid quartz worktops. The property also benefits from new modern contemporary Magnet bathrooms throughout.
Externally the property has new windows throughout with triple A rated windows to the front aspect, newly rendered with K rendering with a new resin driveway, paths and patio area to the rear, a new porch and balcony, new fencing throughout with a raised decked area and variety of mature shrubs and trees.
Viewing is highly recommended to appreciate the presentation throughout, far reaching panoramic coastal views, modern kitchens and bathrooms throughout and extensive landscaped gardens.
The accommodation on the ground floor briefly comprises, porch, hallway, spacious lounge with feature floor to ceiling windows with far reaching views, an open archway leads though into the beautifully presented kitchen/dining room with a modern contemporary shaker style kitchen with solid quartz worktops, integrated appliances and industrial feature drop down lighting over the dining table with French doors onto the garden, a double bedroom to the rear, modern contemporary bathroom and under stairs store cupboard.
On the half landing is a further storage cupboard with feature shelving above with LED lighting and a window to the side aspect. Upstairs on the landing is access to a balcony with anthracite grey composite decking and glass and
chrome balustrades, spacious master bedroom with feature floor to ceiling windows with panoramic coastal views with access to a walkin wardrobe, to the rear is a second spacious double bedroom with access to walk in wardrobe, a third single bedroom with Velux window and under eaves storage and a beautifully presented modern contemporary showeroom with porcelain tiles and his and her sinks with gold fittings. Outside to the front is a resin driveway which provides access to the garage which houses the new combination boiler, steps lead upto the front door which has been landscaped and laid to chippings for low maintenance with a variety of Olive trees and box shrub’s. Side gates either side of the property provide access to the rear garden. The rear garden has a resin patio area off the kitchen/dining room, which leads upto a lawn area surrounded by mature plants and fruit trees, a raised sunny decked area with storage beneath overlooks the garden with a slate path with natural stone walls which leads to the top of the garden with a further seating area currently used as a vegetable bed, to the side of the property are raised planters.
Porch (6' 5'' x 3' 6'' (1.95m x 1.07m))
Hallway (12' 7'' x 5' 8'' (3.83m x 1.73m))
Lounge (19' 6'' x 11' 10'' (5.94m x 3.60m))
Kitchen/Diner (19' 2'' x 10' 11'' (5.84m x 3.32m))
Bathroom (6' 3'' x 6' 0'' (1.90m x 1.83m))
Downstairs Bedroom (9' 5'' x 9' 1'' (2.87m x 2.77m))
Half Landing Cupboard (2' 9'' x 1' 7'' (0.84m x 0.48m))
Balcony (6' 1'' x 5' 8'' (1.85m x 1.73m))
Master Bedroom (12' 10'' x 11' 10'' (3.91m x 3.60m))
Walk In Wardrobe (11' 10'' x 6' 3'' (3.60m x 1.90m))
Bedroom 2 (11' 2'' x 11' 0'' (3.40m x 3.35m))
Walk In Wardrobe (11' 0'' x 6' 2'' (3.35m x 1.88m))
Bedroom 3 (10' 1'' x 6' 2'' (3.07m x 1.88m))
Bathroom (7' 10'' x 7' 5'' (2.39m x 2.26m))
Garage (15' 7'' x 10' 0'' (4.75m x 3.05m))
Location
The property is located in the popular seaside town of Prestatyn with its excellent traditional High Street enjoying an abundance of independent retailers and restaurants. Prestatyn is also popular with walkers as it is where you begin or end your 170 mile walk along Offas’s Dyke Path.
Prestatyn has easy access to the A55 dual carriageway for Chester and the motorways beyond.
Directions
From the Rhos On Sea office join the A55 in the direction of Chester, leave at junction 24 for Rhuddlan and Prestatyn, just before Prestatyn village turn right onto The Avenue then turn left onto Orme View Drive.
Property info
For more information about this property, please contact
Fletchers and Poole, LL28 on +44 1492 467774 * (local rate)
Disclaimer
Property descriptions and related information displayed on this page, with the exclusion of Running Costs data, are marketing materials provided by Fletchers and Poole, and do not constitute property particulars. Please contact Fletchers and Poole for full details and further information. The Running Costs data displayed on this page are provided by PrimeLocation to give an indication of potential running costs based on various data sources. PrimeLocation does not warrant or accept any responsibility for the accuracy or completeness of the property descriptions, related information or Running Costs data provided here.























































.png)