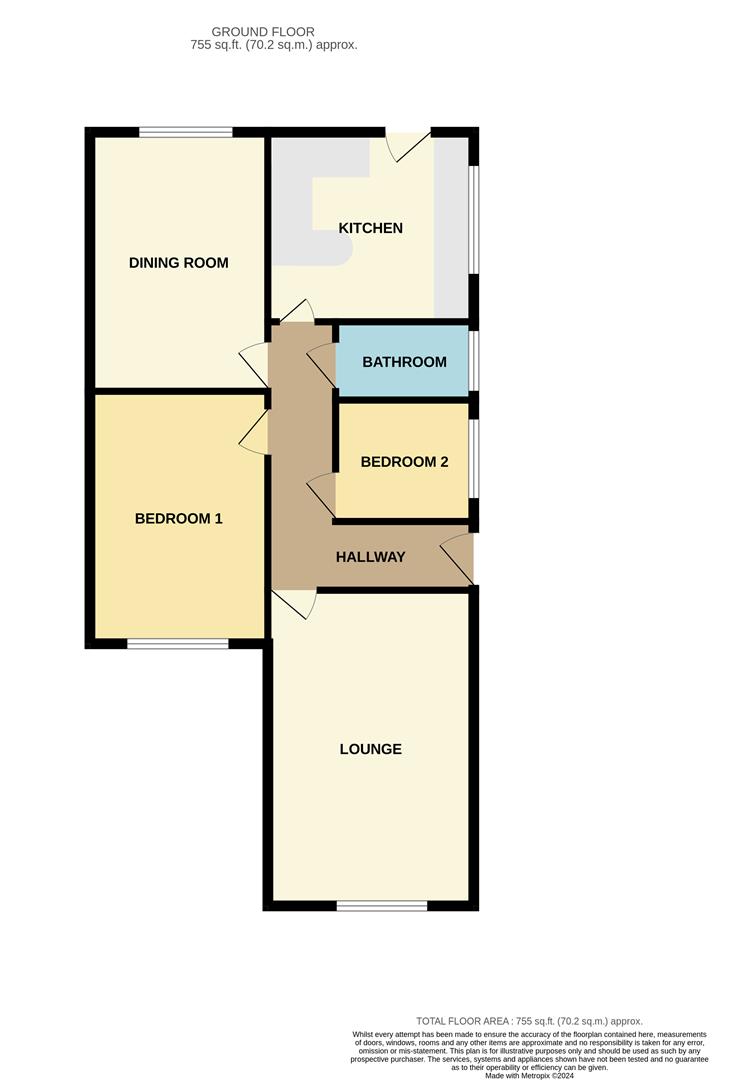Semi-detached bungalow for sale in Park Gardens, Hockley SS5
Just added* Calls to this number will be recorded for quality, compliance and training purposes.
Property features
- No onward chain
- Close to station
- Close to Schools
- Close to shops
- Driveway
- Modern Bathroom
- Side access
- Two bedrooms
Property description
Welcome to Park Gardens, Hockley - a charming location that could be the perfect setting for your new home! This delightful semi-detached bungalow offers not just one, but two reception rooms, providing ample space for entertaining guests or simply relaxing with your loved ones. With two cosy bedrooms, you'll have plenty of room to unwind and recharge after a long day.
The property boasts a well-maintained bathroom, ensuring your comfort and convenience. The semi-detached layout offers a sense of privacy while still being part of a friendly neighbourhood community.
Located in Hockley, this property provides easy access to local amenities, schools, and parks, making it an ideal choice for families or those looking for a peaceful retreat. Don't miss out on the opportunity to make this lovely bungalow your own - schedule a viewing today and envision the possibilities that await you at Park Gardens!
Frontage
Car port which offers parking for four vehicles.
Hallway (5.639 x 1.045 (18'6" x 3'5"))
Carpet throughout, pendant ceiling light and access into all rooms.
Lounge (3.456 x 5.297 (11'4" x 17'4"))
Carpet throughout, pendant ceiling light, electric fireplace and double glazed windows to the front aspect.
Bedroom One (2.988 x 4.249 (9'9" x 13'11"))
Carpet throughout, pendant ceiling light, built in wardrobes and a double glazed window to the front aspect.
Bedroom Two (2.088 x 2.015 (6'10" x 6'7"))
Carpet throughout, pendant ceiling light, houses the boiler and a double glazed window to the side aspect.
Bathroom (2.947 x 2.085 (9'8" x 6'10"))
Tiled floors, tiled surrounds, comprises of a three piece suite including a WC, sink with mixer tap and a walk in double shower.
Bedroom Three/Dining Room (2.988 x 4.340 (9'9" x 14'2"))
Carpet throughout, pendant ceiling light, double glazed sliding doors to the rear aspect, power points and radiator.
Kitchen (3.209 x 3.174 (10'6" x 10'4"))
Wooden effect top and base units with a rolltop work surface, plumbing for a washing machine, sink with hot and cold tap and draining board and double glazed window to the side aspect.
Property info
For more information about this property, please contact
Bear Estate Agents, SS1 on +44 1702 787665 * (local rate)
Disclaimer
Property descriptions and related information displayed on this page, with the exclusion of Running Costs data, are marketing materials provided by Bear Estate Agents, and do not constitute property particulars. Please contact Bear Estate Agents for full details and further information. The Running Costs data displayed on this page are provided by PrimeLocation to give an indication of potential running costs based on various data sources. PrimeLocation does not warrant or accept any responsibility for the accuracy or completeness of the property descriptions, related information or Running Costs data provided here.


























.png)
