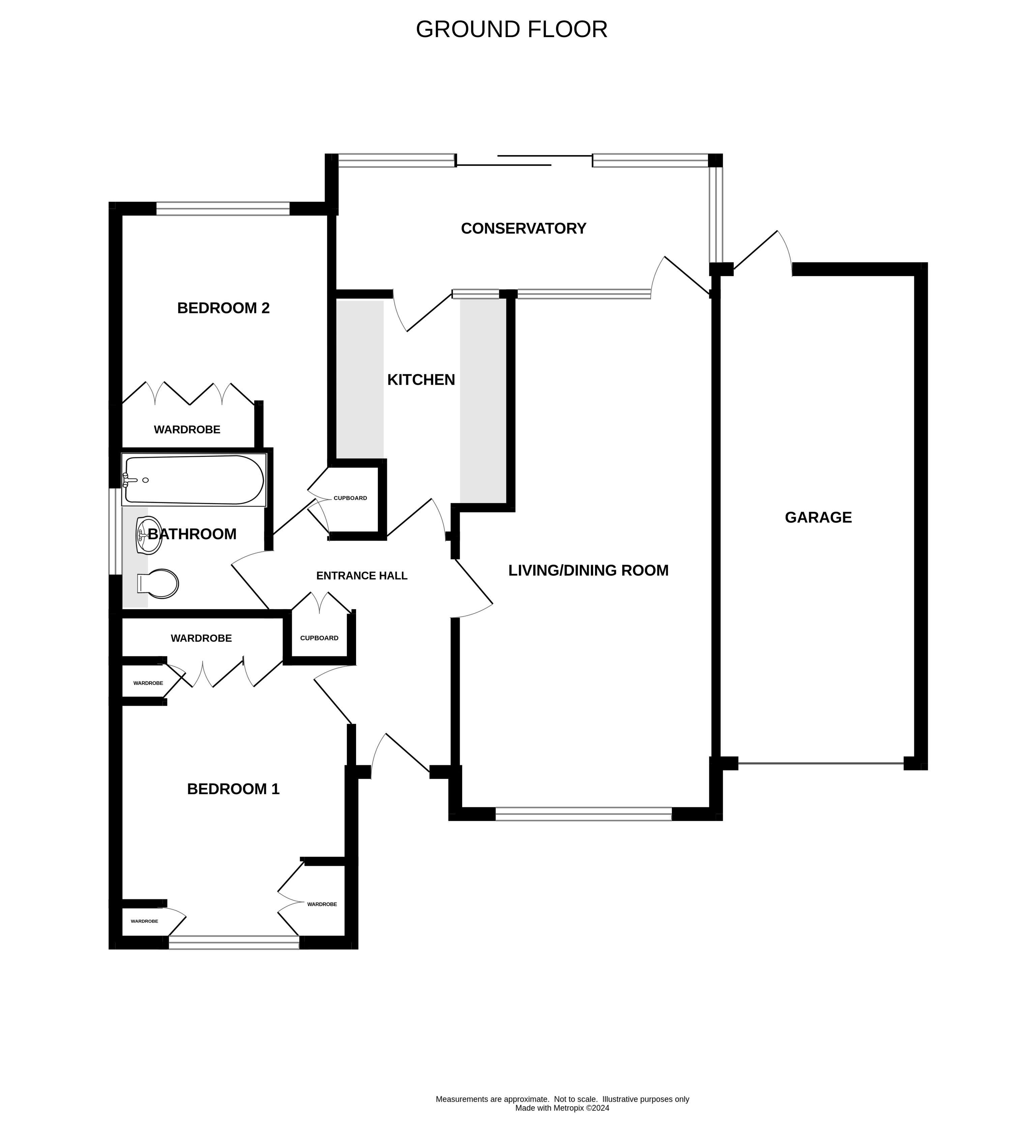Semi-detached bungalow for sale in Rayners, Kennford, Exeter EX6
Just added* Calls to this number will be recorded for quality, compliance and training purposes.
Property features
- Attractive village bungalow
- Two double bedrooms
- Large double aspect living/dining room
- Fitted kitchen
- Modern bathroom
- Conservatory
- Large rear garden
- Driveway parking for up to two vehicles
- Attached single garage
- No ongoing chain
Property description
Attractive two double bedroom link detached bungalow situated in a cul-de-sac of bungalows in the heart of the popular village of Kennford. This lovely property features; light and spacious double aspect living/dining room, fitted kitchen, conservatory and family bathroom. The property benefits from being on a large plot with good sized gardens to front and rear, driveway parking for up to two vehicles leading to an attached single garage. The property has no on-going chain.
Approach Two steps up to a covered entrance porch with part glazed Upvc front door to entrance hallway. Outside light.
Entrance hallway l'shape spacious entrance hallway with full height Upvc double glazed window to front aspect with obscure glass. Hatch loft space. Radiator. Double doors to large storage cupboard with further cupboard over. Doors to living/dining room, kitchen, bedrooms and bathroom.
Living/dining room 22' 3" x 11' 2" (6.78m x 3.4m) (max) Light and spacious double aspect room with large Upvc double glazed picture window to front aspect and window to rear overlooking the conservatory. Two radiators. Feature fireplace with polished marble hearth and open grate. TV and telephone points. Wall lighting. Glass panel door to conservatory.
Kitchen 10' 8" x 7' 8" (3.25m x 2.34m) (max) Upvc double glazed window to rear aspect with outlook over the conservatory and garden. Fitted kitchen with range of base and wall units in light wood effect finish. Roll-edge worktop with tiled surround and inset stainless steel sink. Integral electric single oven and induction hob with extractor hood over. Integral fridge/freezer and dishwasher. Space and plumbing for washing machine. Radiator. Upvc glass panel door to conservatory.
Conservatory 15' 7" x 6' 2" (4.75m x 1.88m) Good sized wooden constructed conservatory with double glazed windows to side and rear aspect and outlook over the garden and countryside beyond. Tiled floor. Sliding patio door to garden.
Bedroom 1 14' 0" x 10' 4" (4.27m x 3.15m) (max to back of wardrobes) Spacious double bedroom with Upvc double glazed window to front aspect. Radiator. Range of built-in bedroom furniture comprising; wardrobes, drawer units and high level cupboards.
Bedroom 2 9' 3" x 8' 4" (2.82m x 2.54m) (plus deep door recess) Further double bedroom with Upvc double glazed window to rear aspect with outlook over the garden. Radiator. Range of built-in wardrobes and drawer units. TV point. Double doors to large storage cupboard housing electric boiler.
Bathroom 6' 2" x 6' 1" (1.88m x 1.85m) Upvc double glazed window to side aspect with obscure glass. White suite comprising; low level w.c., and hand wash basin set in vanity unit with cupboard under, and bath with tiled surround and mixer shower over, glass shower screen and mixer tap with shower head attachment. Chrome ladder style radiator.
Outside
front Large open front garden laid to gravel and an arrangement of mature plants and tree. Driveway parking for up to two vehicles leading to the garage. Path to front door and side access to the rear garden.
Garage 21' 0" x 8' 9" (6.4m x 2.67m) Up and over door to good size single attached garage with light and power. Upvc pedestrian door to rear garden. Cold water tap.
Rear garden A real feature of the property is the large rear garden featuring a raised paved sun terrace adjoining the property with steps down to areas of lawn and gravelled areas with wooden pergola and edged with borders stocked with a variety of mature plants and trees. Wooden summer house and garden shed.
Agents notes: The property is Freehold
Council Tax Band: D - Teignbridge District Council
Property info
For more information about this property, please contact
West of Exe, EX6 on +44 1329 596918 * (local rate)
Disclaimer
Property descriptions and related information displayed on this page, with the exclusion of Running Costs data, are marketing materials provided by West of Exe, and do not constitute property particulars. Please contact West of Exe for full details and further information. The Running Costs data displayed on this page are provided by PrimeLocation to give an indication of potential running costs based on various data sources. PrimeLocation does not warrant or accept any responsibility for the accuracy or completeness of the property descriptions, related information or Running Costs data provided here.




























.png)