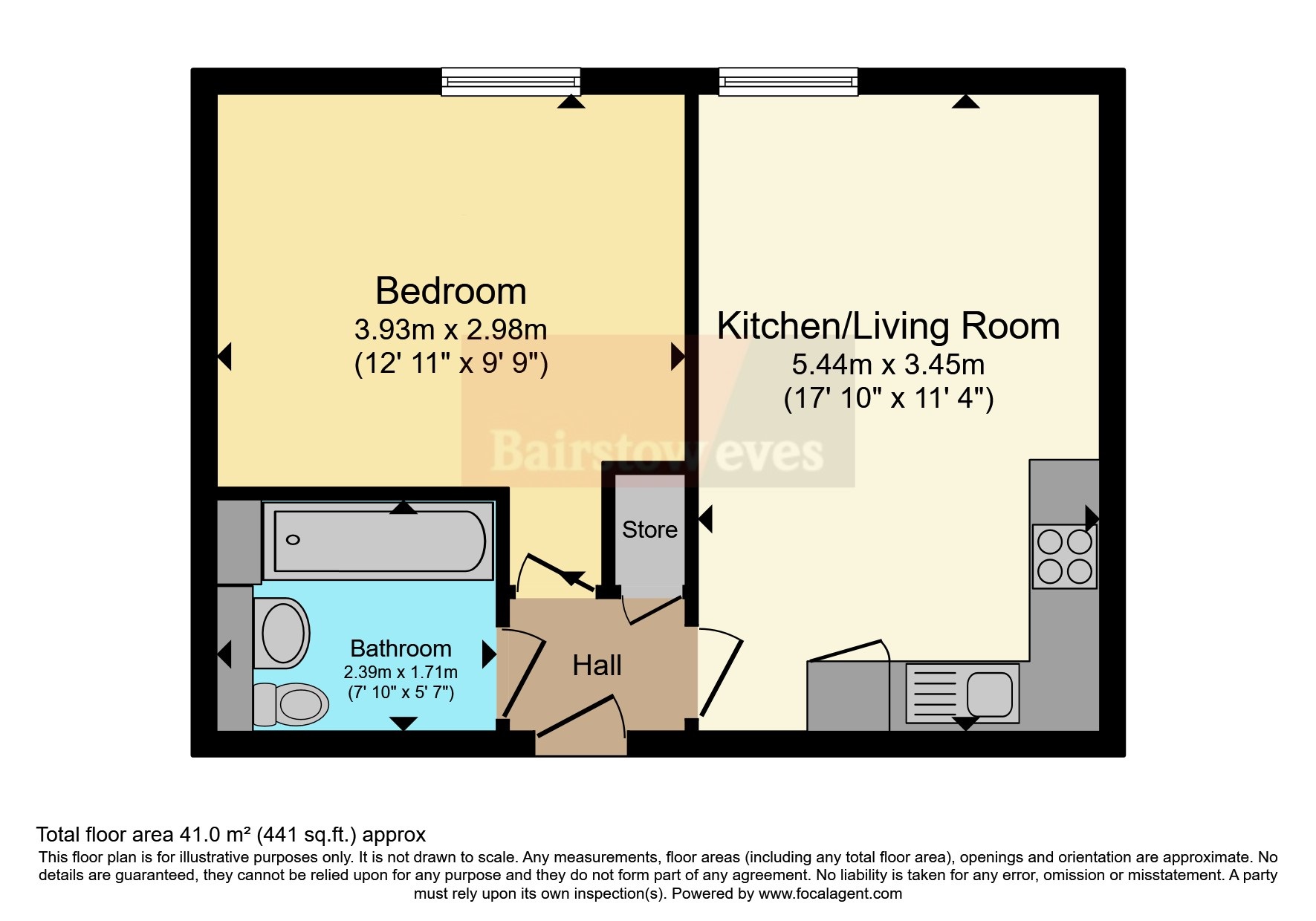Detached house for sale in Wolverhampton Street, Walsall, West Midlands WS2
Just added* Calls to this number will be recorded for quality, compliance and training purposes.
Utilities and more details
Property features
- Must be viewed - ideal first time buy or investment property
- Excellent location with town centre location near amenities and manor hospital
- One spacious bedroom
- Open plan kitchen/living area
- Fitted kitchen with integral appliances
- Gated entry with allocated car parking space
- Coded and intercom entrance doors
Property description
***ideal first time buy or investment property - town centre location**
A great opportunity to purchase a one bedroom second floor apartment on the sought after Smiths Flour Mill, Wolverhampton Road in Walsall, located in close reach to bus, road, rail network, junction 10 of the M6 motorway. Walsall town centre with shops, amenities restaurants, bars and the Manor Hospital.
The modern complex is gated with code access and the communal carpark offers an allocated parking space. The communal doors leading to the apartment are secure with coded access or intercom entrance on each door.
The accommodation comprises of the entrance hall, fitted kitchen with integral appliances and living area, bedroom one, bathroom and storage cupboard with hot water tank. The apartment benefits from electric heating and double glazing.
Approach
Gated communal car park with allocated parking space. Two coded entrance doors externally and internally with intercom to access apartment
Hall
Doors leading to kitchen/living room, bedroom one, bathroom and storage cupboard incorporating hot water tank
Kitchen/Living Room (5.441m x 3.451m)
Fitted kitchen with base units and wall mounted cupboards incorporating cooker with electric hob and extractor fan, fridge/freezer and further space for under unit appliance. Electric heater to wall and double glazed window to rear
Bedroom One (3.929m x 2.982m)
Electric heater to wall and double glazed window to rear
Bathroom (2.387m x 1.706m)
Low level WC, hand wash basin, panelled bath with over electric shower and towel rail radiator to wall
Property info
For more information about this property, please contact
Bairstow Eves - Walsall Sales, WS1 on +44 1922 312791 * (local rate)
Disclaimer
Property descriptions and related information displayed on this page, with the exclusion of Running Costs data, are marketing materials provided by Bairstow Eves - Walsall Sales, and do not constitute property particulars. Please contact Bairstow Eves - Walsall Sales for full details and further information. The Running Costs data displayed on this page are provided by PrimeLocation to give an indication of potential running costs based on various data sources. PrimeLocation does not warrant or accept any responsibility for the accuracy or completeness of the property descriptions, related information or Running Costs data provided here.





























.png)
