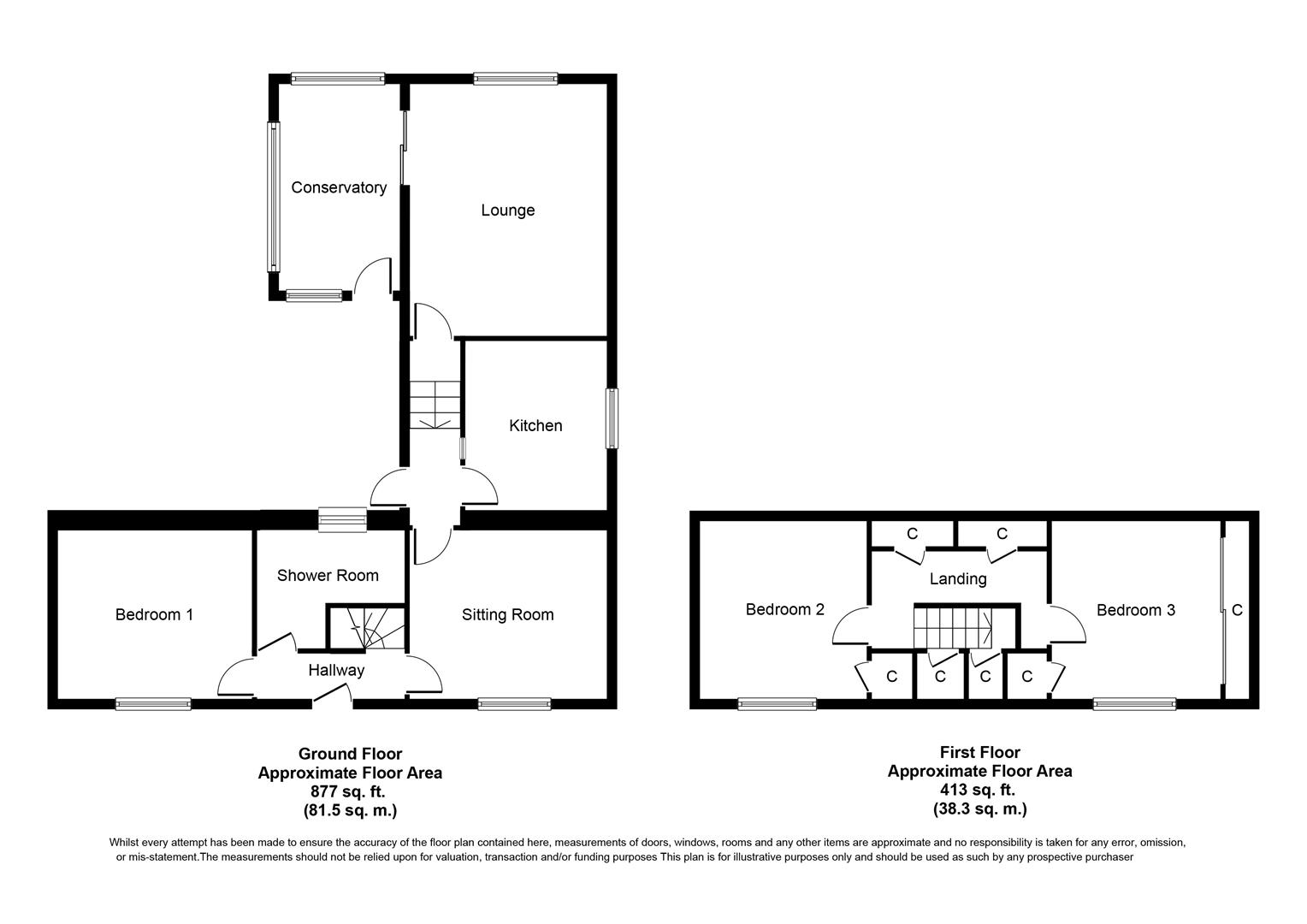Detached house for sale in Tullochs Brae, Lossiemouth IV31
* Calls to this number will be recorded for quality, compliance and training purposes.
Property description
Ivy Cottage is in a sought after location, close to Lossiemouth's West Beach and Moray Golf Club. Whilst in need of some upgrading and modernisation, this property would make an ideal family home. The accommodation comprises on the ground floor, entrance hallway, lounge, conservatory, sitting room, kitchen, double bedroom and a shower room and on the first floor a further two double bedrooms with views over the rooftops to the beach and the Moray Firth. The property further benefits from gas central heating, some double glazing, garage and garden.
Entrance Hallway
Wooden and glazed entrance door; fitted carpet; ceiling light fitting.
Bedroom 1 (3.80m x 3.40m (12'5" x 11'1"))
Window to front; built-in storage cupboard; shelved recess with storage below; fitted carper; ceiling light fitting; two wall light fittings.
Shower Room (3.19m x 2.19m (10'5" x 7'2"))
Window to rear; sink; WC and shower cubicle with mains shower; vinyl flooring; ceiling light fitting.
Sitting Room (3.75mx 3.38m (12'3"x 11'1"))
Window to front; stone fire surround with open fire; fitted carpet; ceiling light fitting.
Rear Hallway
Window to side; fitted carpet; ceiling light fitting; hatch to the fully floored loft space.
Kitchen (3.80m x 2.86m (12'5" x 9'4"))
Window to side and window looking into the rear hallway; range of base and wall units; slot-in gas cooker; Bosch washing machine; slimline dishwasher; Hotpoint fridge freezer; ceramic tile flooring; ceiling light fitting.
Lounge (4.89m x 3.87m (16'0" x 12'8"))
Window to rear; Patio doors to the Conservatory; recessed log-burner; Maple wood flooring; ceiling light fitting.
Conservatory (4.79m x 2.43m (15'8" x 7'11"))
Glazed on three sides; Polycarbonate roof; carpet tile flooring; door to garden.
Staircase And Landing
Window to front; range of built-in strorage cupboards; fitted carpet; inset ceiling spotlights
Bedroom 2 (3.57m x 3.18m (11'8" x 10'5"))
Window to front; fitted carpet; inset ceiling spotlight.
Bedroom 3 (3.52m x 2.83m (11'6" x 9'3" ))
Window to front; double built-in wardrobe; two storage cupboards; fitted carpet; inset ceiling spotlights.
Garage
Up and over door; power and light and housing the gas central heating boiler.
Outside
The garden to the front is bound by a stone wall and planted with mature shrubs. The garden to the side and rear is mainly grass with some mature trees and shrubs; good size wooden workshop; greenhouse; rotary clothes dryer.
Notes
Included in the asking price are all carpets and fitted floor coverings; all light fittings; all shower room fittings; the slot-in gas cooker; dishwasher and fridge freezer in the kitchen and the wooden shed and rotary clothes dryer in the garden.
Council tax band: C
Viewing Contact Selling Agent On
Property info
For more information about this property, please contact
Harper Macleod, IV30 on +44 1343 337966 * (local rate)
Disclaimer
Property descriptions and related information displayed on this page, with the exclusion of Running Costs data, are marketing materials provided by Harper Macleod, and do not constitute property particulars. Please contact Harper Macleod for full details and further information. The Running Costs data displayed on this page are provided by PrimeLocation to give an indication of potential running costs based on various data sources. PrimeLocation does not warrant or accept any responsibility for the accuracy or completeness of the property descriptions, related information or Running Costs data provided here.

































.png)