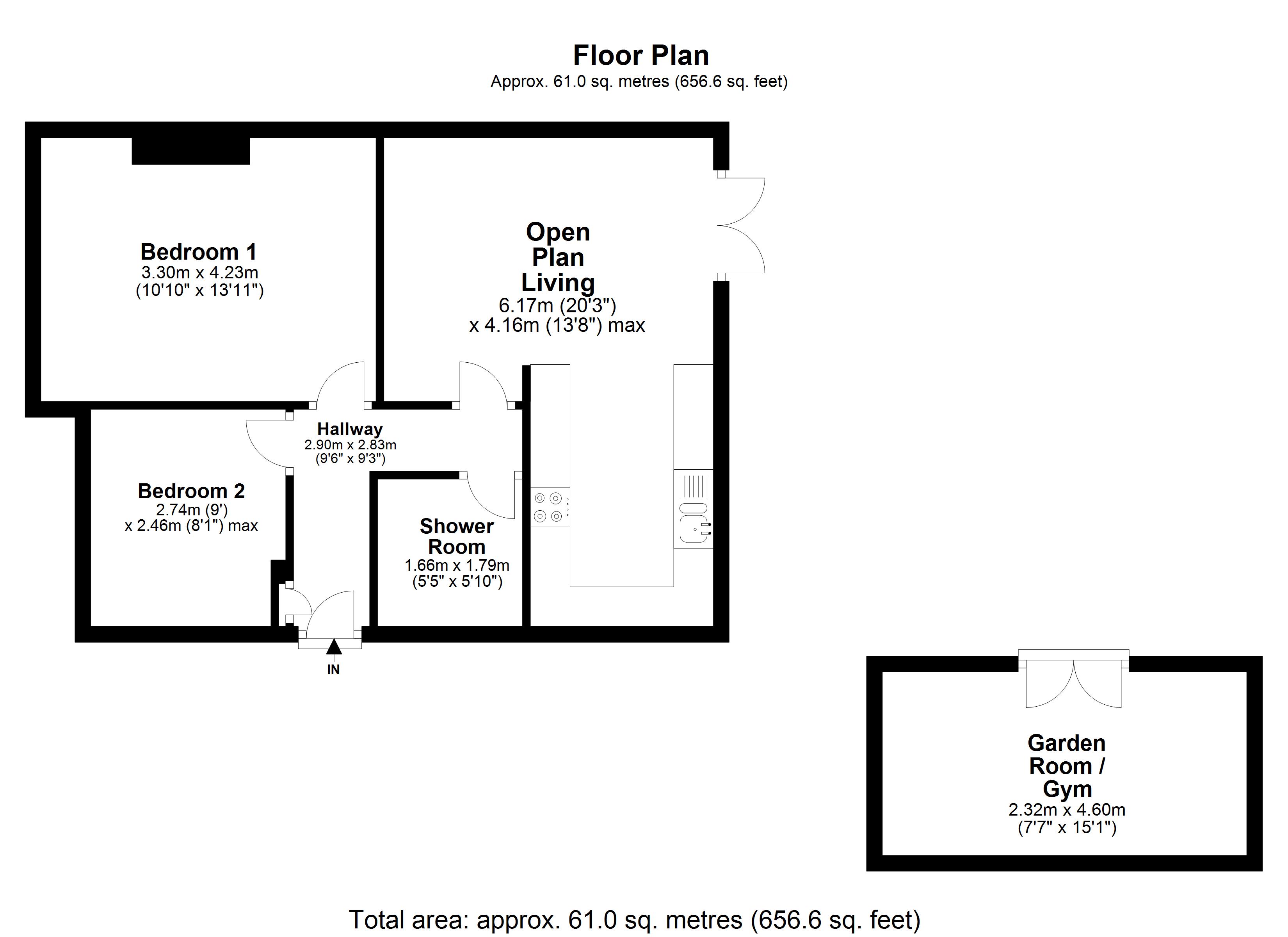Bungalow for sale in Ashton Close, Preston, Lancashire PR2
Just added* Calls to this number will be recorded for quality, compliance and training purposes.
Property features
- Stylish, modernized single-storey home.
- Two double bedrooms with a stylish shower room.
- Open-plan living room/kitchen with French doors.
- Modern kitchen with integrated appliances.
- Low-maintenance gardens with decking area.
- Versatile summerhouse for office or relaxation.
- Block-paved drive with off-street parking.
- Close to Marina, Ashton Park, and town center.
Property description
Overview
A Superb, Stylish & Modern Home...That Doesn’t Have Any Stairs. Don’t get hung up by the “B” word, this is more like a new apartment than somewhere your nan might live. It’s got a drive, low maintenance outside space and a smart, versatile summerhouse.
What a difference a couple of years makes! Back then this was just like your typical old person’s bungalow. But since then it’s been totally transformed inside and out to make it more like a luxurious modern apartment.
It’s actually so much better than an apartment. That’s because it sits on a substantial 190m2 (2,050ft2) plot on a quiet street, with low maintenance gardens and off street parking on the block paved drive. And it’s detached, so unlike an apartment you don’t need to worry about any noisy neighbours.
It has two double bedrooms and a stylish tiled shower room - but the superb open plan living room / kitchen with French doors to the back garden is by far the best room.
The kitchen is modern and well equipped, with sleek fitted units and integrated appliances. Hi-gloss floor tiles run through to the living room, creating one seamless space that’s perfect for entertaining or just relaxing together.
When the sun’s out you can throw open the French doors to the gorgeous tiered back garden that’s dominated by a large decking seating area. There’s a substantial summerhouse where you can retire when it gets a bit chilly in the evening or it could become a handy garden office.
It’s in a handy location, only a 3 minute drive (or a 5 minute walk) to the Marina. Ashton Park is just as close. When you do need to head into town to hit the shops or catch up with friends it takes less than 10 minutes to drive in, or you can leave the car at home and catch the bus.
This superb, modernised single storey home will appeal to older buyers who are young at heart and looking for a stylish, contemporary home.
But it should also appeal to open minded couples and even young families, looking for an alternative to a city centre apartment - with the added bonus of the low maintenance outside space.
Council tax band: C
Front Garden
Block paved driveway; pebbled area; wooden fencing with concrete posts; sky dish; outdoor lighting; concrete paving stones; glazed plaque.
Rear Garden
Wooden fence panel enclosure with concrete posts; wooden decking; raised flower bed with wooden surround; outdoor lighting; outdoor power point(s).
Garden Room / Gym
UPVC double glazed French doors; painted wood paneled ceiling and walls; laminate flooring; white plastic power points; uPVC double glazed window; tube light.
Entrance Hall
UPVC entrance door; ceiling and walls painted plaster; tiled flooring; white plastic power points; ceiling attached light fitting; loft hatch; Honeywell temperature dial; radiator; wooden in built cupboard.
Open Plan Living
Wooden door; uPVC double glazed French doors; ceiling and walls painted plaster; tiled splash back (kitchen area); tiled flooring; 2 x uPVC double glazed windows; 6 x spot lights; pendant light fitting; tall radiator; white plastic power points; laminate worksurface; 1.5 stainless steel sink; Ideal instinct boiler; white gloss cupboards; Hisense integrated fridge freezer; Zanussi gas hob; Zanussi oven; Baumatic washing machine; white wooden shelving.
Bedroom 1
Wooden door; ceiling and walls painted plaster; pendant light fitting; carpeted flooring; white plastic power points; uPVC double glazed window; radiator.
Bedroom 2
Wooden door; ceiling and walls painted plaster; pendant light fitting; carpeted flooring; white plastic power points; 2 x uPVC double glazed windows; radiator.
Shower Room
Wooden door; uPVC paneled ceiling; tiled walls; vinyl flooring; 4 x spot lights; uPVC double glazed window; chrome ladder radiator; ceramic wash basin; ceramic toilet; shower enclosure with chrome fittings; extractor.
Property info
For more information about this property, please contact
Keller Williams, CM1 on +44 1277 576821 * (local rate)
Disclaimer
Property descriptions and related information displayed on this page, with the exclusion of Running Costs data, are marketing materials provided by Keller Williams, and do not constitute property particulars. Please contact Keller Williams for full details and further information. The Running Costs data displayed on this page are provided by PrimeLocation to give an indication of potential running costs based on various data sources. PrimeLocation does not warrant or accept any responsibility for the accuracy or completeness of the property descriptions, related information or Running Costs data provided here.



























.png)
