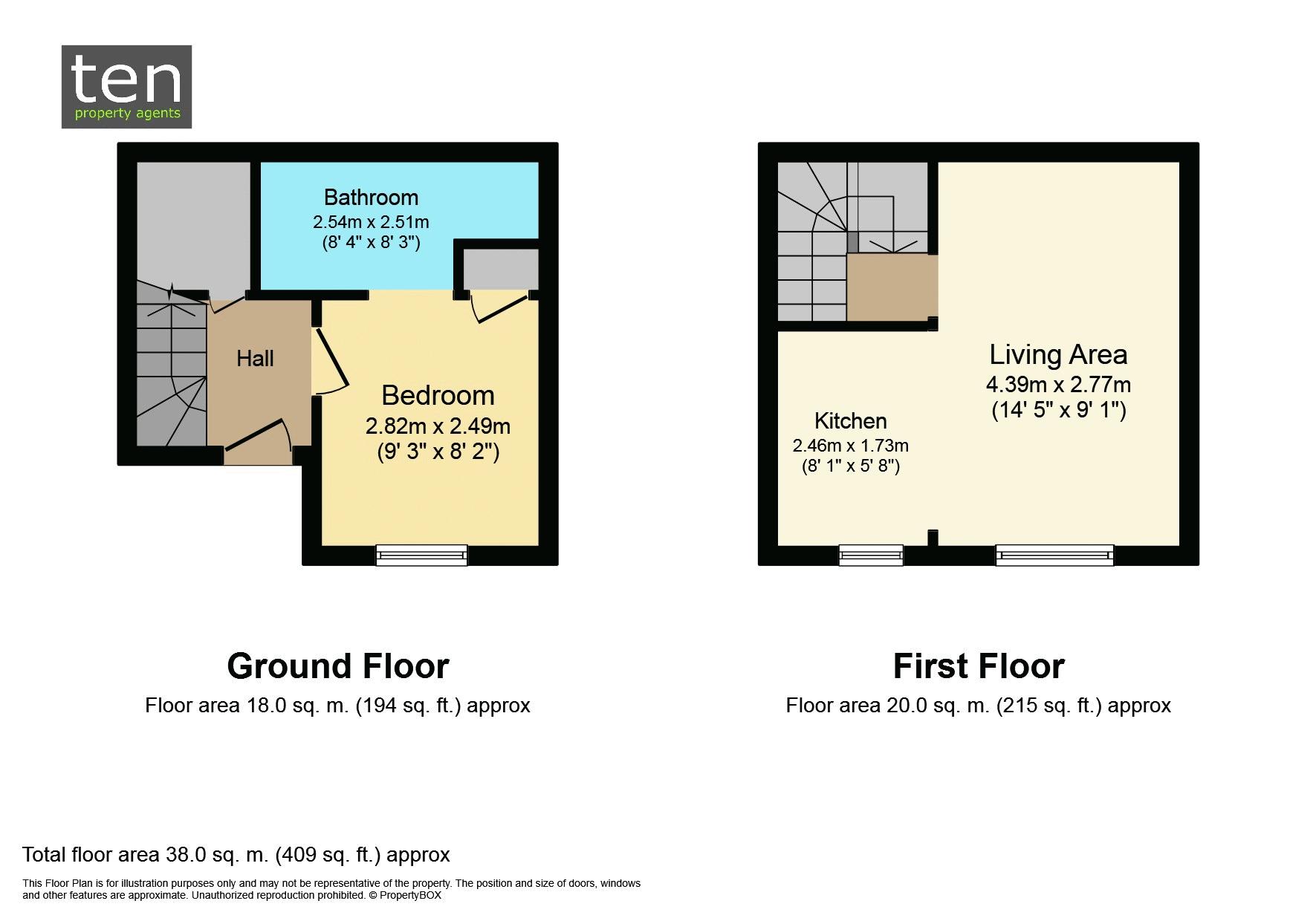Terraced house for sale in Smokey Mews, High Street, St. Neots PE19
Just added* Calls to this number will be recorded for quality, compliance and training purposes.
Property features
- Chain free
- Town centre location
- Open plan living area
- Modern throughout
- Integrated appliances
- Character features
- Easy access to bus route
- Walking distance of train station
Property description
*** available with no chain *** This beautifully presented home is situated in the ideal location on the main High Street of St Neots and offers a whole range of amenities on the doorstep ranging from shops to pub and restaurants. The property is also within easy reach of the train station and bus routes making it an ideal property for the commuter.
The property is modern throughout with high ceilings and exposed beams giving the property some character. It also offers an open plan living area and separate bedroom and bathroom.
Entrance Hall
Wood effect flooring. Cupboard under stairs housing water tank. Further cupboard for storage with shelving. Stairs leading to first floor. Door into bedroom.
Open Plan Living Area
Bedroom
Bathroom
Bedroom (9' 3'' x 8' 2'' (2.82m x 2.49m))
Carpet flooring. Double glazed window to front aspect. Electric wall heater. Cupboard housing water cylinder. Door to shower room.
Shower Room (8' 4'' x 8' 3'' (2.54m x 2.51m))
Tiled flooring and part tiled walls. Shower cubicle with wall mounted shower and bi folding door. Pedastal wash basin with mixer tap and low level wc with push button flush. Wall mounted extractor.
Stairs Leading To First Floor
Carpet flooring.
Living Area (14' 5'' x 9' 1'' (4.39m x 2.77m))
Carpet flooring. Double glazed window to front aspect. Wall mounted electric heater. High ceiling with exposed wooden beams. Open plan into kitchen area.
Kitchen (8' 1'' x 5' 8'' (2.46m x 1.73m))
Wood effect flooring. Contemporary units in a wood effect and high gloss finish. Oven, hob and extractor. Integrated washer dryer and fridge freezer.
Outside
Access via secure gates into Courtyard.
Agents Notes
Freehold
Service charge annually (approx.) : £731.43
Property info
For more information about this property, please contact
Ten Property Agents, PE19 on +44 1480 576703 * (local rate)
Disclaimer
Property descriptions and related information displayed on this page, with the exclusion of Running Costs data, are marketing materials provided by Ten Property Agents, and do not constitute property particulars. Please contact Ten Property Agents for full details and further information. The Running Costs data displayed on this page are provided by PrimeLocation to give an indication of potential running costs based on various data sources. PrimeLocation does not warrant or accept any responsibility for the accuracy or completeness of the property descriptions, related information or Running Costs data provided here.


















.png)

