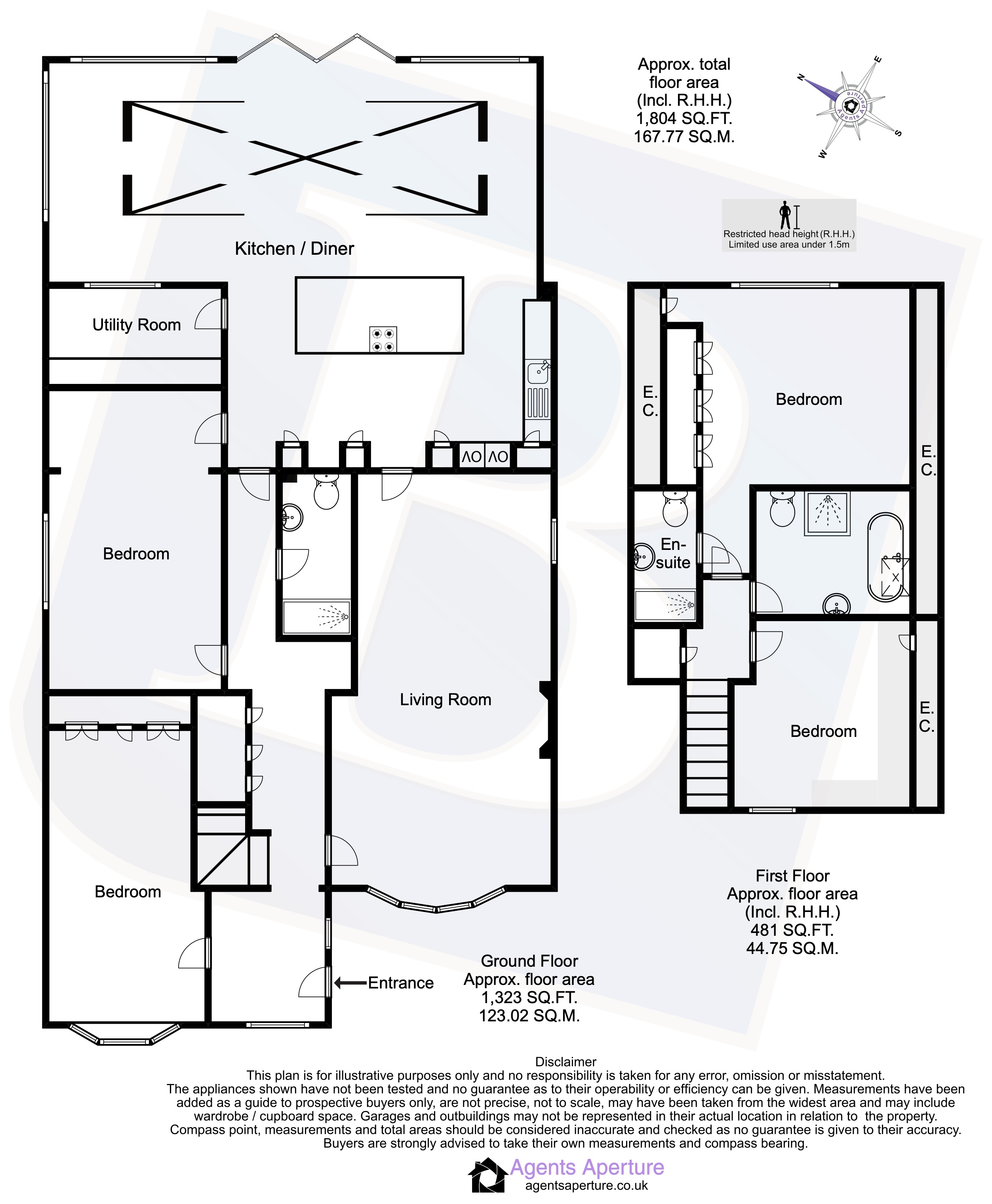Property for sale in Hullbridge Road, South Woodham Ferrers, Essex CM3
Just added* Calls to this number will be recorded for quality, compliance and training purposes.
Property description
This beautifully presented four bedroom detached chalet bungalow offers extensive and versatile accommodation within a deceptively spacious and well planned interior which has been significantly extended by the current owners.
Featuring an impressive Kitchen/diner and family room with high end integrated appliances, a stunning lantern roof and bi-fold doors overlooking the rear garden.
Benefitting from a large front facing living room, separate utility room, and the aforementioned four bedrooms which share three well-appointed bath/shower rooms.
The abundance of beautifully maintained space continues outside with a lovely 95' rear garden which features a vast array of mature fruit trees with an extensive lawn framed by shrubs and flowers to the borders.
With parking for several vehicles and enjoying a popular and convenient location within easy reach of the Railway station, shops, bars and restaurants, this delightful family home really should be viewed without delay.
Council Tax Band: E
Entrance Via
Entrance door to:
Porch
Double glazed window to front aspect, built-in cupboard housing meters, tiled floor, smooth ceiling with cornice coving and inset spotlights, doors to accommodation.
Bedroom Four
15'9" (Plus wardrobes) x 8'7" Double glazed window to front aspect, a range of fitted wardrobes, radiator, smooth ceiling with cornice coving and inset spotlights.
Living Room
23' (Into bay window) x 11'10" Double glazed bay window to front aspect, obscured arch feature window to side aspect, radiator with feature guard, wall mounted feature fireplace with remote control electric fire and fan, smooth ceiling with cornice coving.
Kitchen
18'1" x 12'2" Smooth ceiling with cornice coving and inset spotlights, radiator, wood effect Karndean flooring. Fitted with a range of 'Hutton' base level units and drawers with Corian work surfaces over, inset 1.5 bowl sink and drainer unit with mixer tap and Quooker hot tap. Integrated appliances including four Siemens ovens, including combi microwave and steam oven, Siemens 4-ring induction hob with Siemens feature extractor hood over, Siemens dishwasher. American style fridge/freezer and wall mounted TV to remain, pull-out corner units, a range of eye level cupboards, Breakfast island housing a range of base level units and drawers with Corian work surface over.
Orangery
26'9" x 10'6" Double glazed window to side aspect, double glazed bi-fold doors to rear aspect, roof lantern, two radiators, wood effect Karndean flooring with under floor heating, smooth ceiling with cornice coving and inset spotlights.
Utility Room
8'5" x 6' Smooth ceiling with cornice coving, extractor fan, radiator, wood effect Karndean flooring, space for domestic appliances.
Bedroom Three
16'3" x 9' Double glazed window to side aspect, radiator, smooth ceiling with cornice coving, wardrobes to remain.
Shower Room/wc
7'8"x 3'6" Heated towel rail, vinyl flooring, complementary tiling to walls, smooth ceiling with inset spotlights, extractor fan. Suite comprising: Shower cubicle with tiled in complementary ceramics with shower over, vanity wash hand basin with cupboard under, low level WC.
First Floor Landing
Built-in cupboard housing Vaillant combination boiler, smooth ceiling, doors to first floor accommodation.
Master Bedroom
16'8" (Reducing to) 11'5" x 13'5" (Plus wardrobes) Double glazed window to rear aspect, a range of fitted wardrobes to one side, built-in eaves storage cupboard, radiator, door to:
En-Suite
7'9" x 4'1" Heated chrome towel rail, tiled effect Karndean flooring, complementary tiling to walls. Suite comprising: Walk-in shower with rain water effect shower head over and mixer tap shower attachment, vanity unit with inset wash hand basin and cupboard under, Roca WC.
Bedroom Two
11'3" x 11'1" Double glazed window to front aspect, radiator, sloped smooth ceiling.
Family Bathroom/wc
10'1" x 7'9" Double glazed skylight window to side aspect, heated towel rail, access to loft, wall mounted fitted mirrored cupboard, tiled effect vinyl flooring, smooth ceiling with inset spotlights. Suite comprising: Shower cubicle tiled in complementary ceramics with mixer tap shower attachment, air bath with mixer tap shower attachment, vanity unit with inset wash hand basin, mixer tap and cupboard and drawers under, low level WC.
Rear Garden
95' x 34' Commencing with a split level patio area, and the remainder is mainly laid to lawn, featuring a range of mature fruit trees, flower and shrub borders. There is a further paved patio area to rear with shed and summerhouse to remain.
Front Of Property
Pressed concrete driveway providing off street parking for up to six vehicles, and the remainder is mainly laid to lawn.
Buyers Information Pack
B331c
Property info
For more information about this property, please contact
Balgores South Woodham Ferrers, CM3 on +44 1245 378419 * (local rate)
Disclaimer
Property descriptions and related information displayed on this page, with the exclusion of Running Costs data, are marketing materials provided by Balgores South Woodham Ferrers, and do not constitute property particulars. Please contact Balgores South Woodham Ferrers for full details and further information. The Running Costs data displayed on this page are provided by PrimeLocation to give an indication of potential running costs based on various data sources. PrimeLocation does not warrant or accept any responsibility for the accuracy or completeness of the property descriptions, related information or Running Costs data provided here.

































.png)

