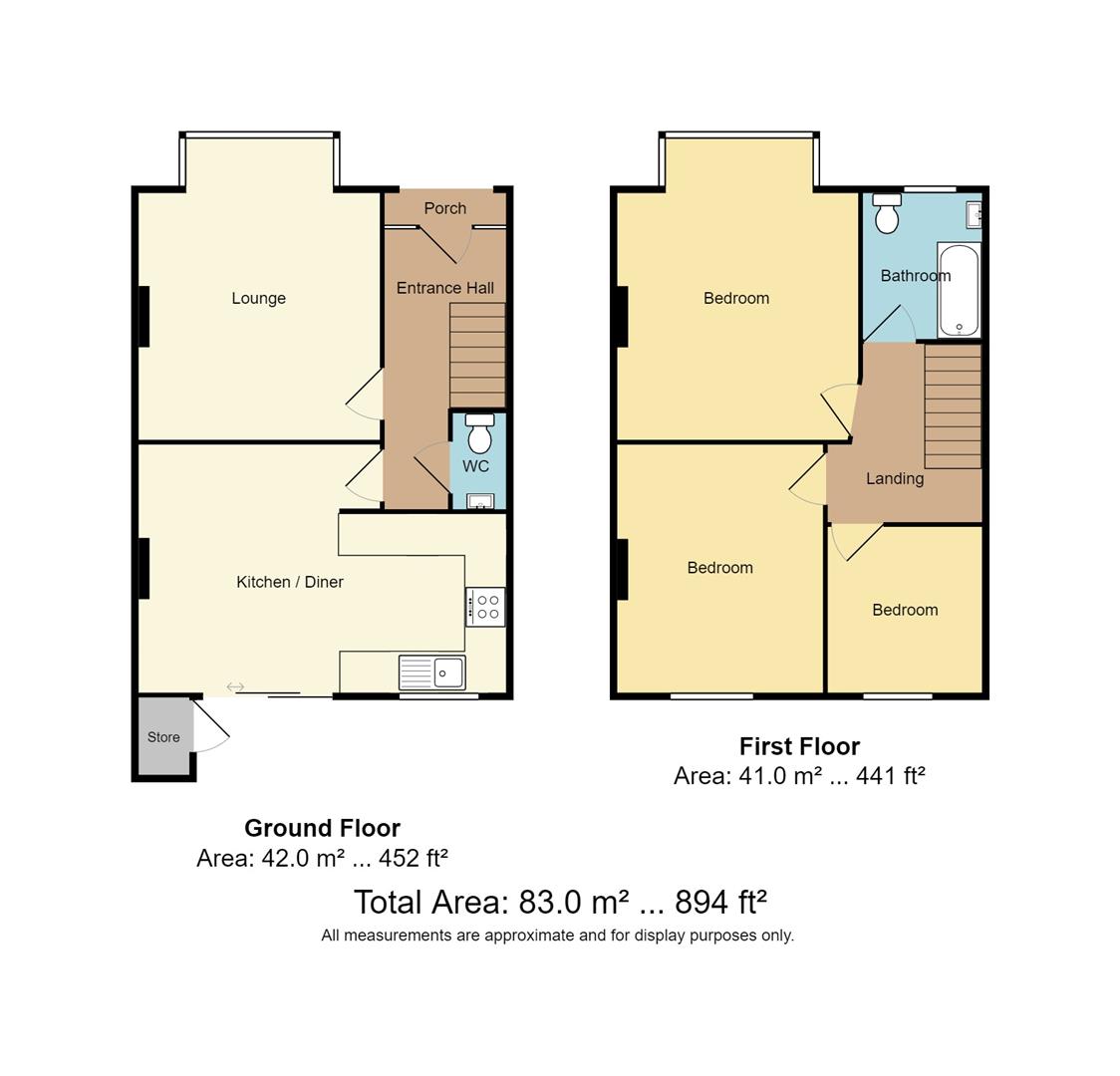Terraced house for sale in Stanmer Villas, Brighton BN1
Just added* Calls to this number will be recorded for quality, compliance and training purposes.
Property features
- Lovely 3 Bedroom Terraced House
- Modern Kitchen & Bathroom, downstairs Cloakroom.
- Double Glazed & Centrally Heated
- Westerly Aspect Rear Garden.
Property description
A lovely 3 bedroom square bay fronted terraced family house situated in the popular Hollingdean area close to local shops in Hollingbury Place and within a few minutes walk of the Fiveways community with its shops, cafes and bars. There are numerous local schools close to hand catering for all ages, and local bus service provide easy access to the seafront and city centre. The accommodation comprises on the ground floor: Entrance hall, lounge with fireplace, cloakroom and a spacious kitchen/dining room. On the first floor there are 3 bedrooms and a bathroom. Outside there is a sunny west facing rear garden. Viewings are highly recommended.
Accommodation
All measurements are approximate.
Ground Floor
Entrance Hall
Front door with stained glass windows beside. Radiator, dado rail, picture rail and stripped wooden flooring. Understairs storage cupboard with full length wall mounted mirror beside. Staircase leading up to the first floor.
Lounge (4.29m max x 3.18m (14'1 max x 10'5))
Double glazed square bay window overlooking the front with window seat. Radiator. Feature tiled fireplace surround tiled hearth and wooden mantle surround. Picture rail. Fitted shelving in chimney breast recess with cupboards below and TV plinth. Stripped wooden flooring and original stripped wooden door.
Cloakroom
Understairs cloakroom with low level W/C and push button flush with concealed cistern. Vanity unity unit with square style sink and storage below with tiled splashback.
Kitchen/Dining Room (5.41m max x 3.63m max (17'9 max x 11'11 max))
A spacious kitchen/dining room.
Kitchen Section (2.59m x 2.36m (8'6 x 7'9))
Modern fitted kitchen with range of wall and base units with granite worktop surface over. Inset sink with mixer tap and drainage grooves to the worktop. Inset 4 ring gas hob with fitted oven below and cooker hood over. Integrated dishwasher and washing machine. Cupboard housing wall mounted 'Vaillant' boiler. Tiled flooring and recessed spotlights. Double glazed window overlooking the rear garden.
Dining Section (3.63m x 3.07m max (11'11 x 10'1 max))
Double glazed bi-fold doors overlooking and leading to the rear garden. Original stripped wooden door and stripped wooden flooring. Picture rail, recessed spotlights and radiator.
First Floor
Landing
Ceiling hatch providing access to the loft space. Picture rail.
Bedroom 1 (4.42m max x 3.20m (14'6 max x 10'6))
Double glazed square bay window overlooking the front. Radiator, picture rail. Fitted wardrobe cupboards with hanging rail and shelving over. Stripped wooden flooring and original stripped wooden door.
Bedroom 2 (3.63m x 3.02m (11'11 x 9'11))
Double glazed window overlooking the rear garden. Radiator, picture rail and original stripped wooden door.
Bedroom 3 (2.44m x 2.26m (8'0 x 7'5 ))
Double glazed window overlooking the rear garden. Radiator. Stripped wooden flooring and original stripped wooden door.
Bathroom (2.11m x 1.70m (6'11 x 5'7))
Fitted with a white suite to comprise an enclosed panelled bath with mixer tap and shower attachment. Square style pedestal wash basin and low level W/C with push button flush. Tiled walls and flooring. Chrome 'ladder style' heated towel rail, recessed spotlights and double glazed patterned window.
Outside
Front Garden
Small formal front garden.
Rear Garden
A tiered rear garden with a westerly aspect. Leading out from the dining room into a paved patio area with steps leading up the side to a Rockery planter area, and further up to a shingled seating area. The garden is enclosed by fencing and has an outside light and water tap. Brick storage cupboard to side.
Information
EPC information Full Energy Performance Certificate available on request
appliances and services: The appliances and services mentioned have not been tested therefore we are unable to verify that they are in working order. The buyer is advised to obtain verification from their solicitor or surveyor.
Tenure: We understand from our client that the property is Freehold.
Thinking of selling? For a Free Current Market Appraisal please contact us on or email:
Viewing: Strictly by appointment only through David & Co 132a Preston Drove, Brighton, East Sussex, BN1 6FJ. Tel:
Property info
For more information about this property, please contact
David & Co, BN1 on +44 1273 083919 * (local rate)
Disclaimer
Property descriptions and related information displayed on this page, with the exclusion of Running Costs data, are marketing materials provided by David & Co, and do not constitute property particulars. Please contact David & Co for full details and further information. The Running Costs data displayed on this page are provided by PrimeLocation to give an indication of potential running costs based on various data sources. PrimeLocation does not warrant or accept any responsibility for the accuracy or completeness of the property descriptions, related information or Running Costs data provided here.




























.png)
